5 Marc Dr #A-8, Plymouth, MA 02360
Local realty services provided by:Better Homes and Gardens Real Estate The Masiello Group
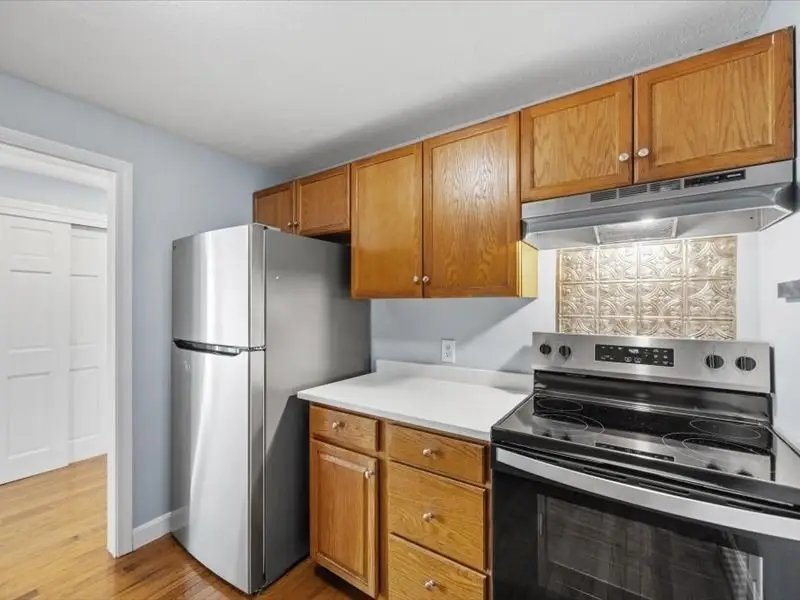
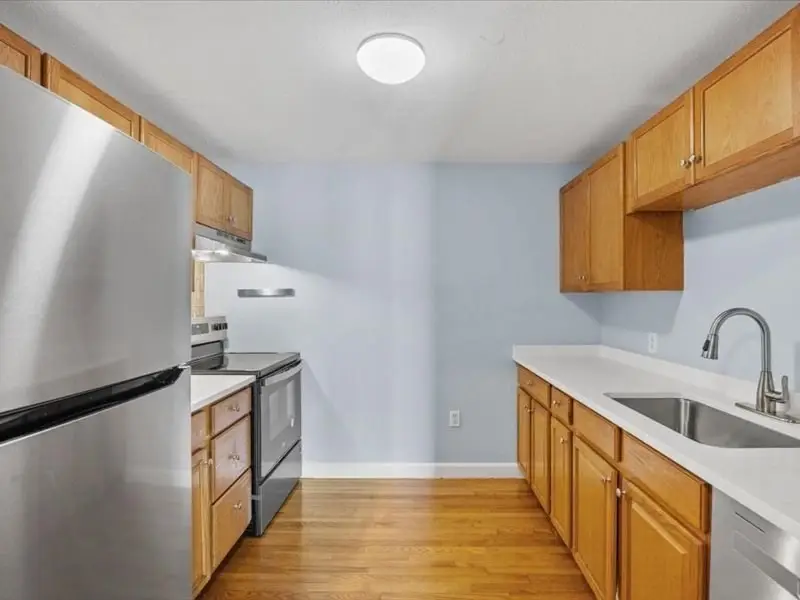
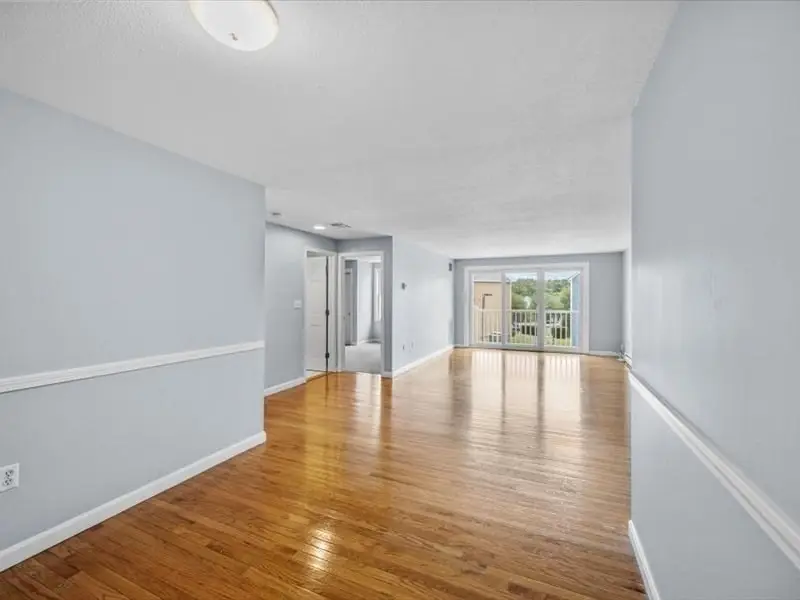
5 Marc Dr #A-8,Plymouth, MA 02360
$315,000
- 2 Beds
- 2 Baths
- 949 sq. ft.
- Condominium
- Active
Listed by:james thompson
Office:allison james estates & homes of ma, llc
MLS#:73409422
Source:MLSPIN
Price summary
- Price:$315,000
- Price per sq. ft.:$331.93
- Monthly HOA dues:$553
About this home
Welcome to Summer Hill Condos! Step into this beautifully renovated and spacious second-floor unit, featuring an open-concept living and dining area with gleaming hardwood floors and brand-new sliding doors that lead to your private balcony—with bonus storage space.The fully updated kitchen, is equipped with all-new stainless steel appliances—including refrigerator, stove, dishwasher, exhaust fan, and sink. Enjoy sleek quartz countertops, soft-close cabinetry, and peace of mind knowing all appliances come with a 1-year warranty.You’ll find two generously sized bedrooms with plush wall-to-wall carpeting and the added convenience of in-unit laundry hookups. This unit also includes one dedicated parking spot and plenty of on-street guest parking.Perfectly located just minutes from Plymouth’s scenic beaches, vibrant shopping centers, great restaurants, and charming historic downtown—with easy highway access for commuters.Don’t miss your chance to call this home—schedule your showing today!
Contact an agent
Home facts
- Year built:1988
- Listing Id #:73409422
- Updated:August 14, 2025 at 10:28 AM
Rooms and interior
- Bedrooms:2
- Total bathrooms:2
- Full bathrooms:1
- Half bathrooms:1
- Living area:949 sq. ft.
Heating and cooling
- Cooling:Central Air
- Heating:Electric
Structure and exterior
- Roof:Shingle
- Year built:1988
- Building area:949 sq. ft.
Schools
- High school:North
- Middle school:Pcis
- Elementary school:West
Utilities
- Water:Public
- Sewer:Public Sewer
Finances and disclosures
- Price:$315,000
- Price per sq. ft.:$331.93
- Tax amount:$3,472 (2024)
New listings near 5 Marc Dr #A-8
- New
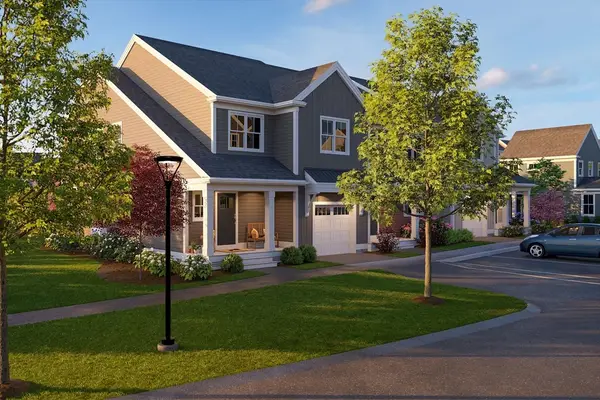 $609,000Active3 beds 3 baths2,252 sq. ft.
$609,000Active3 beds 3 baths2,252 sq. ft.21 Hickory Bend Way #19-1, Plymouth, MA 02360
MLS# 73418075Listed by: Thorndike Development - Open Sat, 11am to 1pmNew
 $899,000Active4 beds 3 baths3,540 sq. ft.
$899,000Active4 beds 3 baths3,540 sq. ft.18 Highview Rd, Plymouth, MA 02360
MLS# 73418021Listed by: William Raveis R.E. & Home Services - New
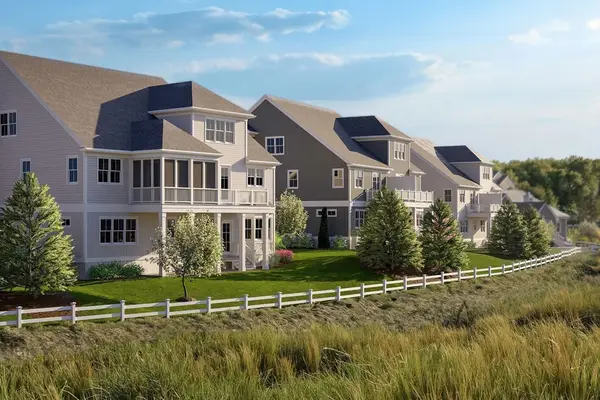 $559,000Active2 beds 2 baths1,671 sq. ft.
$559,000Active2 beds 2 baths1,671 sq. ft.82 Miter Drive #2-1, Plymouth, MA 02360
MLS# 73417907Listed by: Thorndike Development - Open Sat, 11:30am to 1:30pmNew
 $925,000Active3 beds 3 baths3,300 sq. ft.
$925,000Active3 beds 3 baths3,300 sq. ft.54 Bowsprit Ln, Plymouth, MA 02360
MLS# 73417715Listed by: Jane Coit Real Estate, Inc. - New
 $625,000Active4 beds 2 baths2,320 sq. ft.
$625,000Active4 beds 2 baths2,320 sq. ft.16 Jan Marie Dr, Plymouth, MA 02360
MLS# 73417688Listed by: The Nest Real Estate Agency, LLC - New
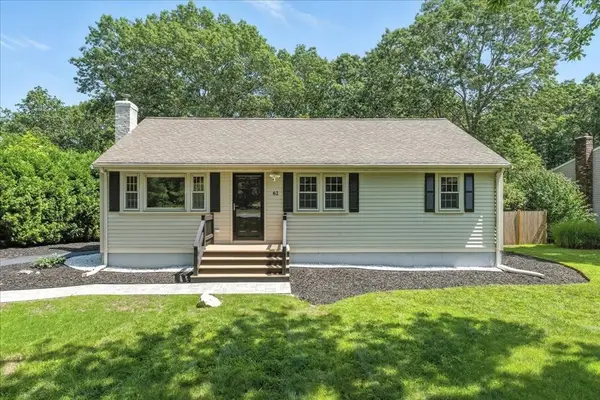 $668,000Active3 beds 2 baths1,786 sq. ft.
$668,000Active3 beds 2 baths1,786 sq. ft.62 Jan Marie Dr, Plymouth, MA 02360
MLS# 73417654Listed by: Millennium Real Estate, Inc. - New
 $385,000Active3 beds 2 baths1,344 sq. ft.
$385,000Active3 beds 2 baths1,344 sq. ft.2 Jesse Brook Rd, Plymouth, MA 02360
MLS# 73417492Listed by: M. J. & Associates - Open Sun, 12 to 1:30pmNew
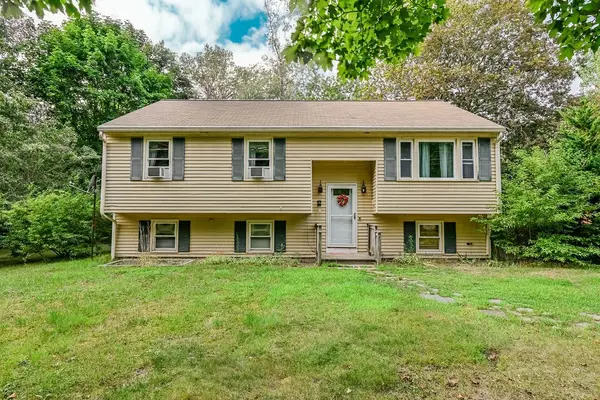 $549,000Active4 beds 2 baths1,750 sq. ft.
$549,000Active4 beds 2 baths1,750 sq. ft.9 Lawrence Rd, Plymouth, MA 02360
MLS# 73417432Listed by: News Realty LLC - Open Sun, 10am to 12pmNew
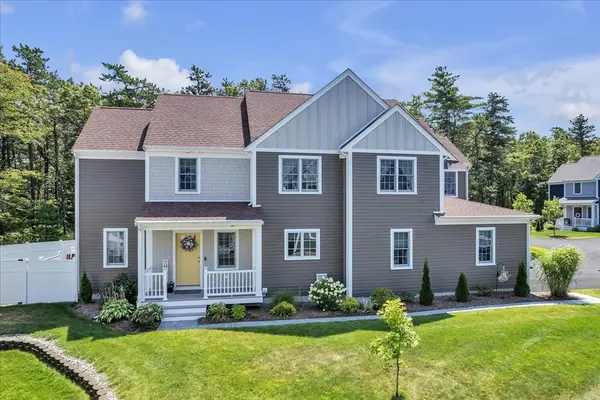 $589,900Active3 beds 3 baths1,746 sq. ft.
$589,900Active3 beds 3 baths1,746 sq. ft.24 Drum Drive #24, Plymouth, MA 02360
MLS# 73417285Listed by: Keller Williams Elite - Open Sat, 11am to 1pmNew
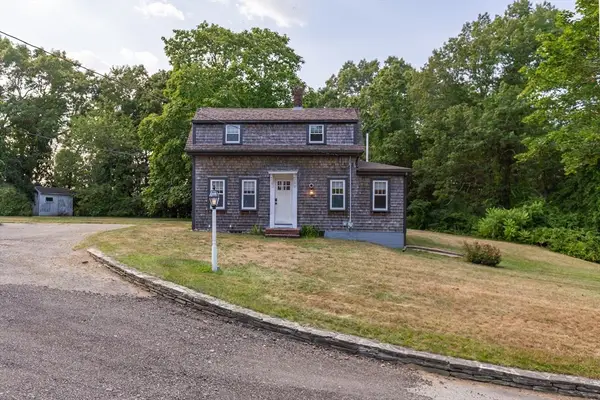 $574,999Active2 beds 1 baths930 sq. ft.
$574,999Active2 beds 1 baths930 sq. ft.51-A Liberty St, Plymouth, MA 02360
MLS# 73417212Listed by: Ryan Realty Group LLC
