51 Shore Dr, Plymouth, MA 02360
Local realty services provided by:Better Homes and Gardens Real Estate The Masiello Group
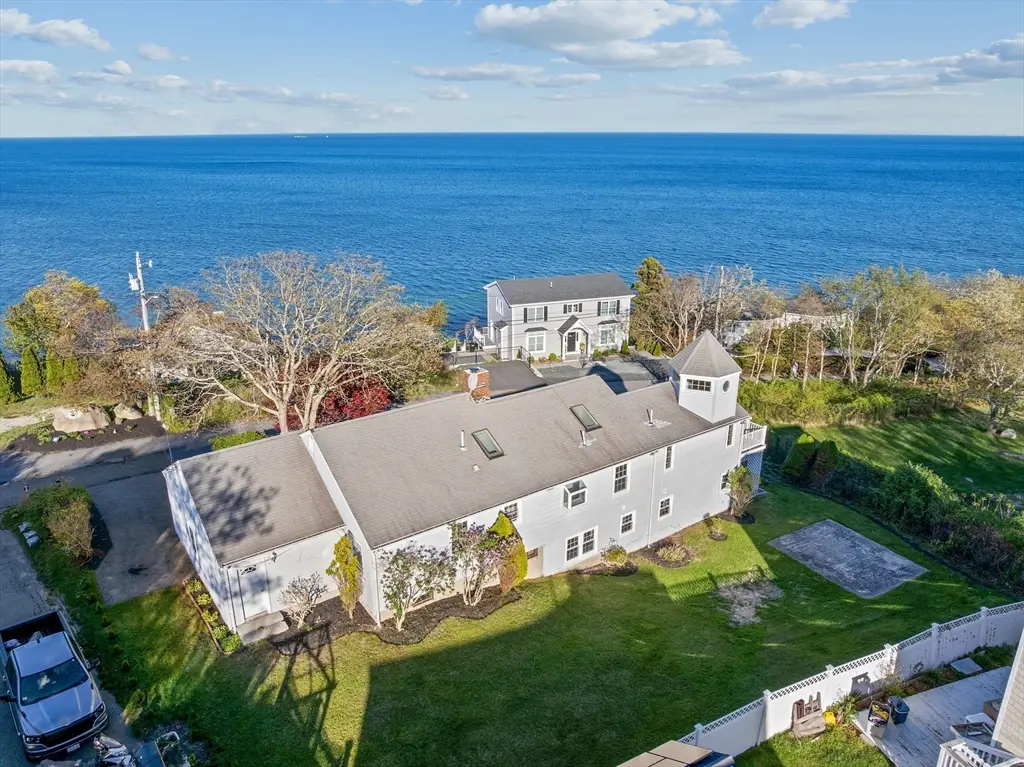
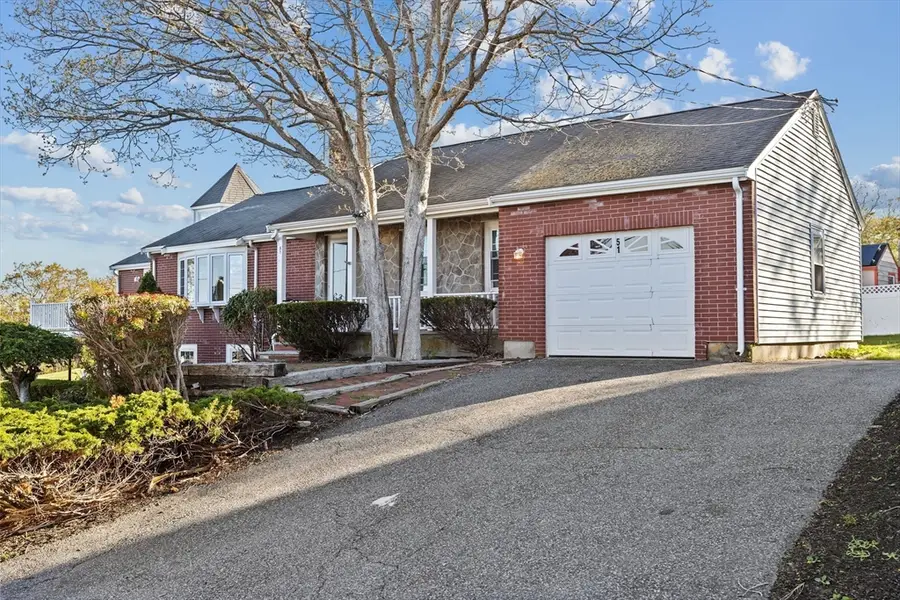
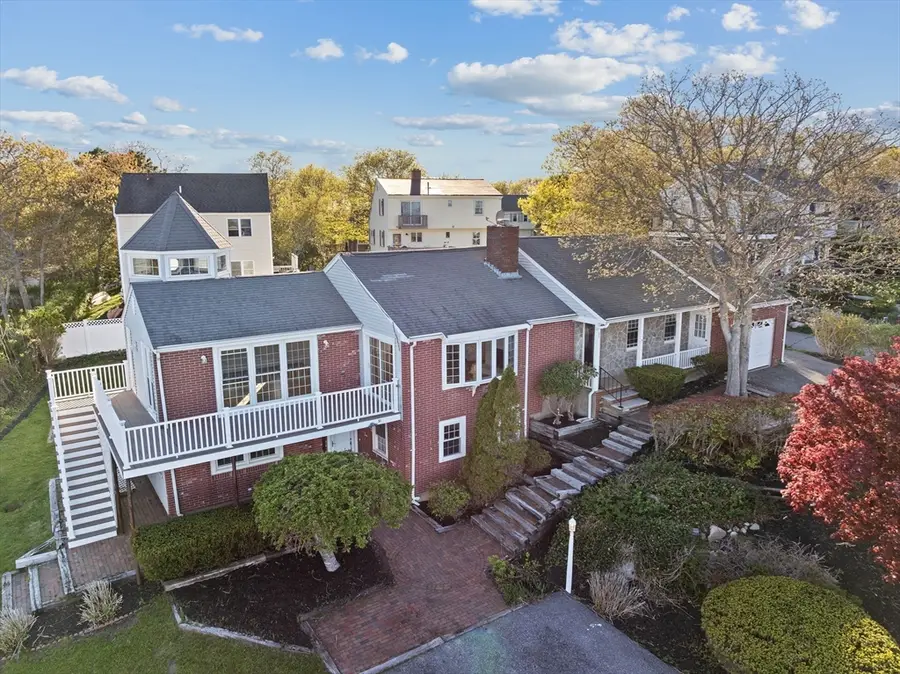
Upcoming open houses
- Sun, Aug 1709:00 am - 11:00 am
Listed by:cindy brouwer
Office:cindy brouwer real estate
MLS#:73372008
Source:MLSPIN
Price summary
- Price:$800,000
- Price per sq. ft.:$347.67
- Monthly HOA dues:$10
About this home
Looking for a home in which multi generational living is an option and panoramic water views stretch all the way from Provincetown to the Cape Cod Canal? Look no further... The main level of this home offers an open concept kitchen and family room overlooking the breathtaking Nantucket Sound/Cape Cod Bay! Main living room has spiral staircase up to a Widow's Peak with absolutely amazing, jaw dropping water views to go on for miles and miles! Primary bedroom, 2nd bedroom and 1.5 baths complete this main floor. The additional living area in the lower level offers another primary bedroom with walk-in closet and second primary bath! Living room has yet another cozy fireplace. 2nd Bedroom on the lower level has built in shelves and a closet. 3/4 bath, laundry hookups, sink and cabinet area offers many options. The large storage area is also on this lower level with access to the 1 car garage. Association has a boat ramp (currently closed due to needed repairs). Call list agent!
Contact an agent
Home facts
- Year built:1977
- Listing Id #:73372008
- Updated:August 14, 2025 at 10:28 AM
Rooms and interior
- Bedrooms:4
- Total bathrooms:4
- Full bathrooms:3
- Half bathrooms:1
- Living area:2,301 sq. ft.
Heating and cooling
- Heating:Baseboard, Fireplace, Oil
Structure and exterior
- Roof:Shingle
- Year built:1977
- Building area:2,301 sq. ft.
- Lot area:0.25 Acres
Utilities
- Water:Public
- Sewer:Inspection Required For Sale
Finances and disclosures
- Price:$800,000
- Price per sq. ft.:$347.67
- Tax amount:$10,371 (2024)
New listings near 51 Shore Dr
- New
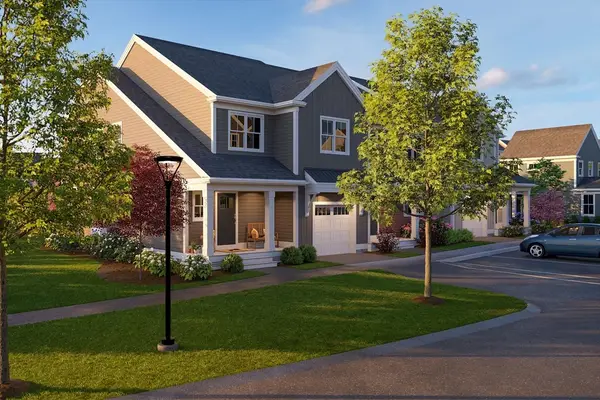 $609,000Active3 beds 3 baths2,252 sq. ft.
$609,000Active3 beds 3 baths2,252 sq. ft.21 Hickory Bend Way #19-1, Plymouth, MA 02360
MLS# 73418075Listed by: Thorndike Development - Open Sat, 11am to 1pmNew
 $899,000Active4 beds 3 baths3,540 sq. ft.
$899,000Active4 beds 3 baths3,540 sq. ft.18 Highview Rd, Plymouth, MA 02360
MLS# 73418021Listed by: William Raveis R.E. & Home Services - New
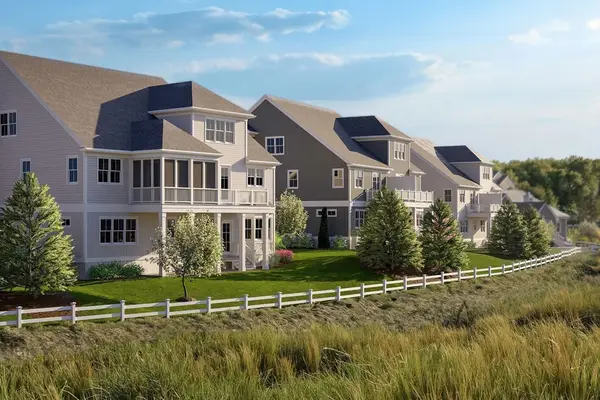 $559,000Active2 beds 2 baths1,671 sq. ft.
$559,000Active2 beds 2 baths1,671 sq. ft.82 Miter Drive #2-1, Plymouth, MA 02360
MLS# 73417907Listed by: Thorndike Development - Open Sat, 11:30am to 1:30pmNew
 $925,000Active3 beds 3 baths3,300 sq. ft.
$925,000Active3 beds 3 baths3,300 sq. ft.54 Bowsprit Ln, Plymouth, MA 02360
MLS# 73417715Listed by: Jane Coit Real Estate, Inc. - New
 $625,000Active4 beds 2 baths2,320 sq. ft.
$625,000Active4 beds 2 baths2,320 sq. ft.16 Jan Marie Dr, Plymouth, MA 02360
MLS# 73417688Listed by: The Nest Real Estate Agency, LLC - New
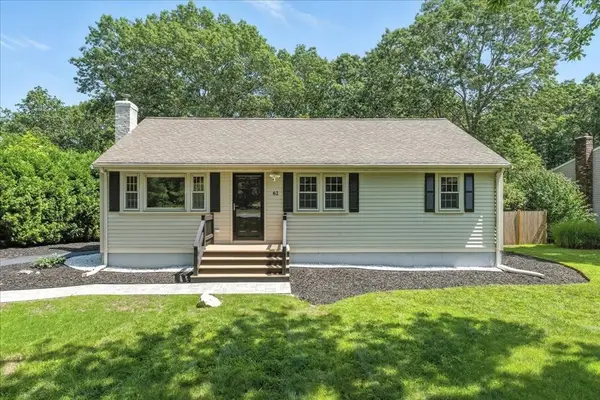 $668,000Active3 beds 2 baths1,786 sq. ft.
$668,000Active3 beds 2 baths1,786 sq. ft.62 Jan Marie Dr, Plymouth, MA 02360
MLS# 73417654Listed by: Millennium Real Estate, Inc. - New
 $385,000Active3 beds 2 baths1,344 sq. ft.
$385,000Active3 beds 2 baths1,344 sq. ft.2 Jesse Brook Rd, Plymouth, MA 02360
MLS# 73417492Listed by: M. J. & Associates - Open Sun, 12 to 1:30pmNew
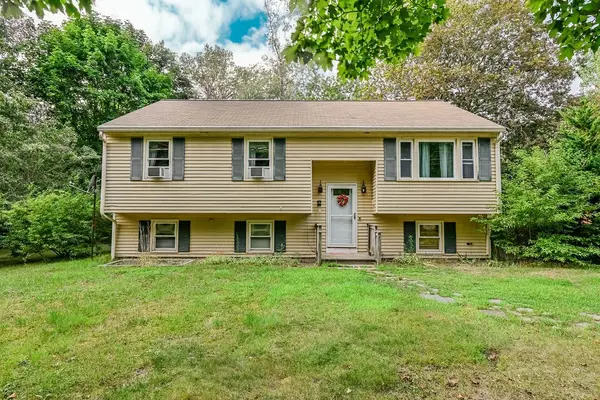 $549,000Active4 beds 2 baths1,750 sq. ft.
$549,000Active4 beds 2 baths1,750 sq. ft.9 Lawrence Rd, Plymouth, MA 02360
MLS# 73417432Listed by: News Realty LLC - Open Sun, 10am to 12pmNew
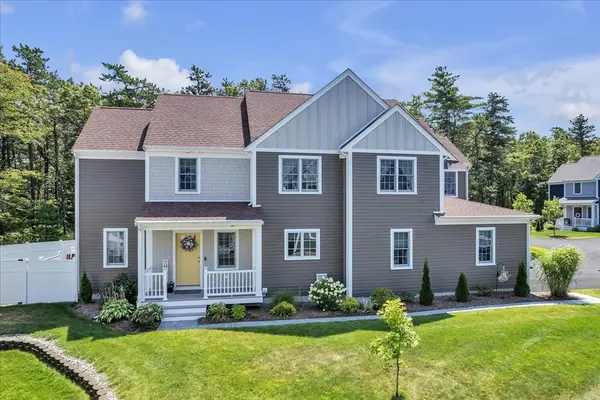 $589,900Active3 beds 3 baths1,746 sq. ft.
$589,900Active3 beds 3 baths1,746 sq. ft.24 Drum Drive #24, Plymouth, MA 02360
MLS# 73417285Listed by: Keller Williams Elite - Open Sat, 11am to 1pmNew
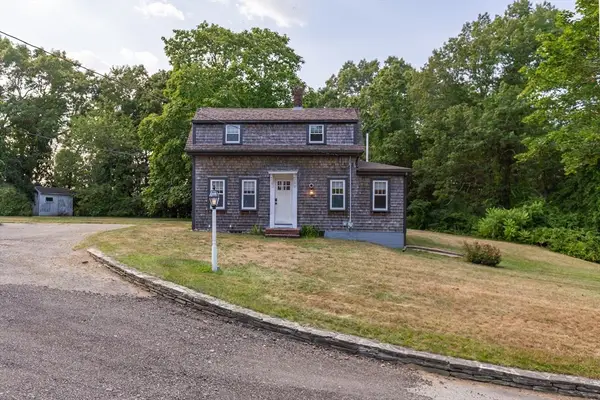 $574,999Active2 beds 1 baths930 sq. ft.
$574,999Active2 beds 1 baths930 sq. ft.51-A Liberty St, Plymouth, MA 02360
MLS# 73417212Listed by: Ryan Realty Group LLC
