64 Westcliff Dr #64, Plymouth, MA 02360
Local realty services provided by:Better Homes and Gardens Real Estate The Masiello Group
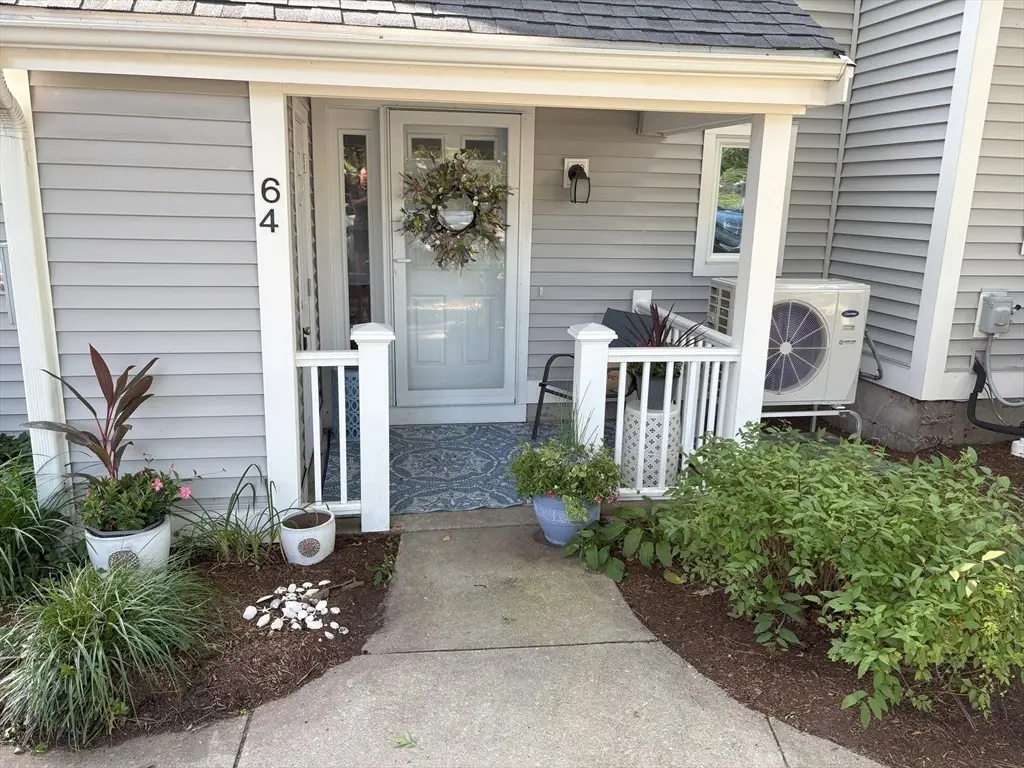
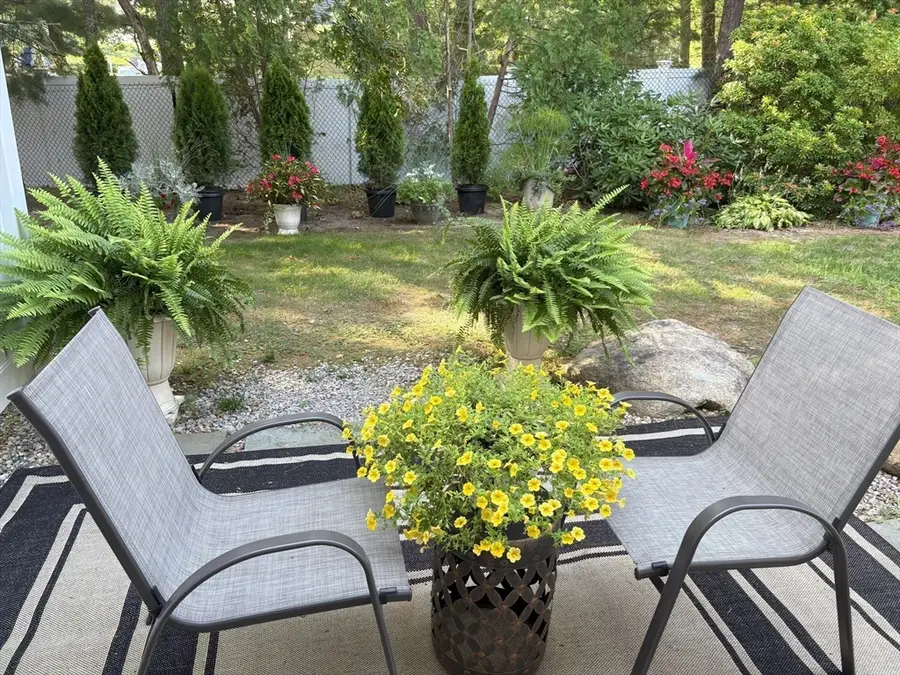
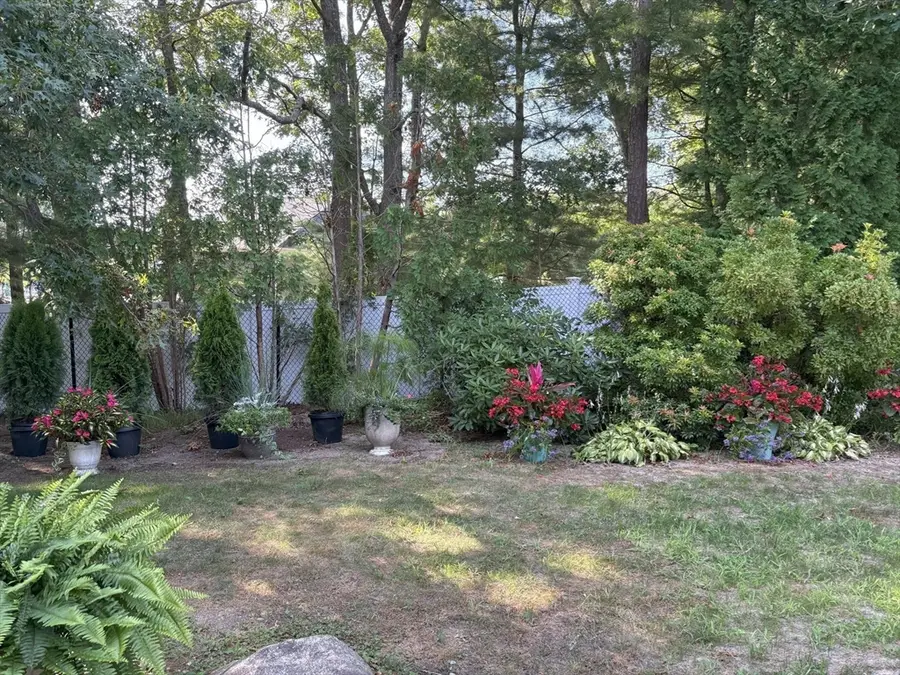
Listed by:germain dugre
Office:lamacchia realty, inc.
MLS#:73376268
Source:MLSPIN
Price summary
- Price:$344,900
- Price per sq. ft.:$339.47
- Monthly HOA dues:$545
About this home
Exciting White Cliffs Country Club Townhome w/ the expensive updates already done for you! Features New HVAC High Efficient Heat Pump/AC System less than a year old. New SS Appliances incl a refrig, cooktop range & dishwasher,(2 years +/-). New hot water tank, (5 months old). New roof, (3 years old +/-), 1st floor bath w/ new vanity & toilet & new paint job-just completed. New paint job in 2nd floor bathrm & bedrm. Siding & Windows all updated. Open floor plan 1st floor kit/dining & liv room w/ bumped out bay window overlooking a well treed back yard & patio. 2nd flr has 2 good sized bedrms & f bath w/ a dual access from the hall & from the main bedrm. Country Club Amenities incl a Heated Indoor Mineral Pool, Sauna/Steam Rm, fully equipped Exercise Rm. Spend the day on the 18 Hole Gary Player Designed Golf Course, or enjoy a game on the Har Tru Tennis Courts or take the Tram down to the beach & order food/drinks delivered to you from the bar & restaurant! Your new life awaits you!
Contact an agent
Home facts
- Year built:1986
- Listing Id #:73376268
- Updated:August 14, 2025 at 06:49 PM
Rooms and interior
- Bedrooms:2
- Total bathrooms:2
- Full bathrooms:1
- Half bathrooms:1
- Living area:1,016 sq. ft.
Heating and cooling
- Cooling:1 Cooling Zone, Central Air, Heat Pump, Unit Control
- Heating:Electric, Forced Air, Heat Pump
Structure and exterior
- Year built:1986
- Building area:1,016 sq. ft.
Utilities
- Water:Public
Finances and disclosures
- Price:$344,900
- Price per sq. ft.:$339.47
- Tax amount:$3,714 (2025)
New listings near 64 Westcliff Dr #64
- New
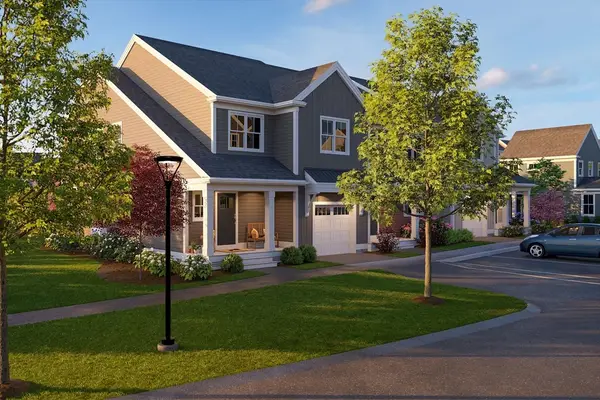 $609,000Active3 beds 3 baths2,252 sq. ft.
$609,000Active3 beds 3 baths2,252 sq. ft.21 Hickory Bend Way #19-1, Plymouth, MA 02360
MLS# 73418075Listed by: Thorndike Development - Open Sat, 11am to 1pmNew
 $899,000Active4 beds 3 baths3,540 sq. ft.
$899,000Active4 beds 3 baths3,540 sq. ft.18 Highview Rd, Plymouth, MA 02360
MLS# 73418021Listed by: William Raveis R.E. & Home Services - New
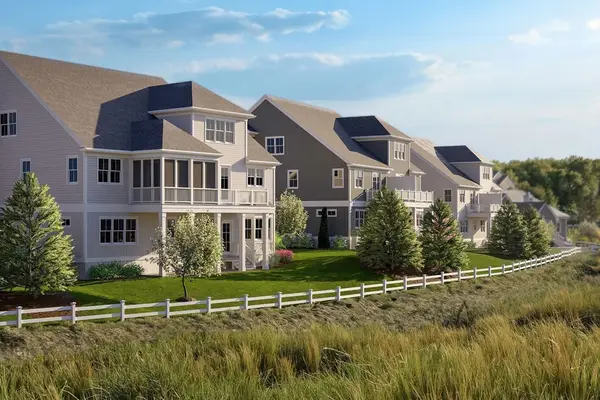 $559,000Active2 beds 2 baths1,671 sq. ft.
$559,000Active2 beds 2 baths1,671 sq. ft.82 Miter Drive #2-1, Plymouth, MA 02360
MLS# 73417907Listed by: Thorndike Development - Open Sat, 11:30am to 1:30pmNew
 $925,000Active3 beds 3 baths3,300 sq. ft.
$925,000Active3 beds 3 baths3,300 sq. ft.54 Bowsprit Ln, Plymouth, MA 02360
MLS# 73417715Listed by: Jane Coit Real Estate, Inc. - New
 $625,000Active4 beds 2 baths2,320 sq. ft.
$625,000Active4 beds 2 baths2,320 sq. ft.16 Jan Marie Dr, Plymouth, MA 02360
MLS# 73417688Listed by: The Nest Real Estate Agency, LLC - New
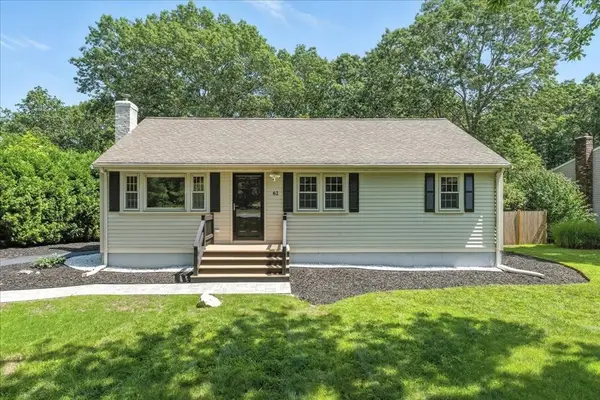 $668,000Active3 beds 2 baths1,786 sq. ft.
$668,000Active3 beds 2 baths1,786 sq. ft.62 Jan Marie Dr, Plymouth, MA 02360
MLS# 73417654Listed by: Millennium Real Estate, Inc. - New
 $385,000Active3 beds 2 baths1,344 sq. ft.
$385,000Active3 beds 2 baths1,344 sq. ft.2 Jesse Brook Rd, Plymouth, MA 02360
MLS# 73417492Listed by: M. J. & Associates - Open Sun, 12 to 1:30pmNew
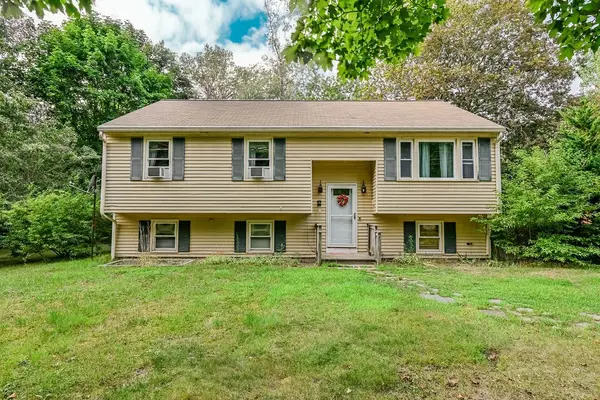 $549,000Active4 beds 2 baths1,750 sq. ft.
$549,000Active4 beds 2 baths1,750 sq. ft.9 Lawrence Rd, Plymouth, MA 02360
MLS# 73417432Listed by: News Realty LLC - Open Sun, 10am to 12pmNew
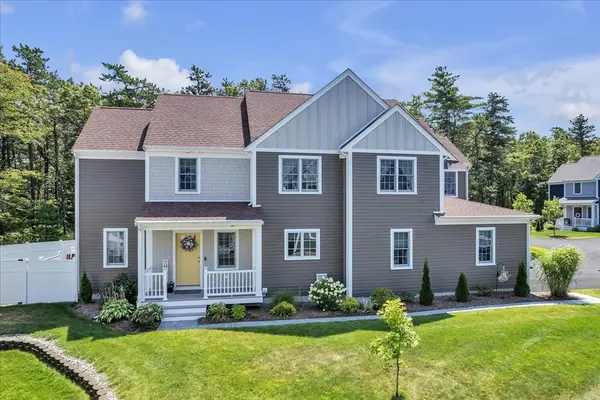 $589,900Active3 beds 3 baths1,746 sq. ft.
$589,900Active3 beds 3 baths1,746 sq. ft.24 Drum Drive #24, Plymouth, MA 02360
MLS# 73417285Listed by: Keller Williams Elite - Open Sat, 11am to 1pmNew
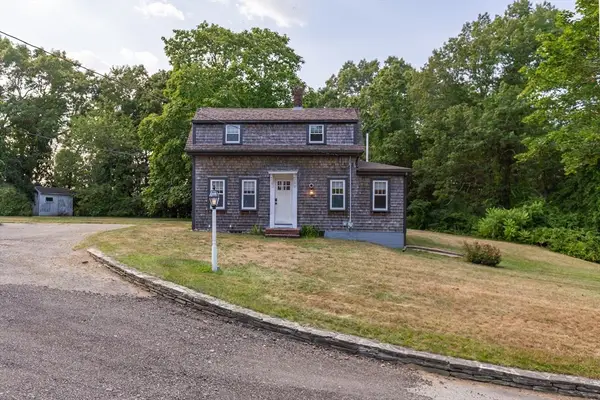 $574,999Active2 beds 1 baths930 sq. ft.
$574,999Active2 beds 1 baths930 sq. ft.51-A Liberty St, Plymouth, MA 02360
MLS# 73417212Listed by: Ryan Realty Group LLC
