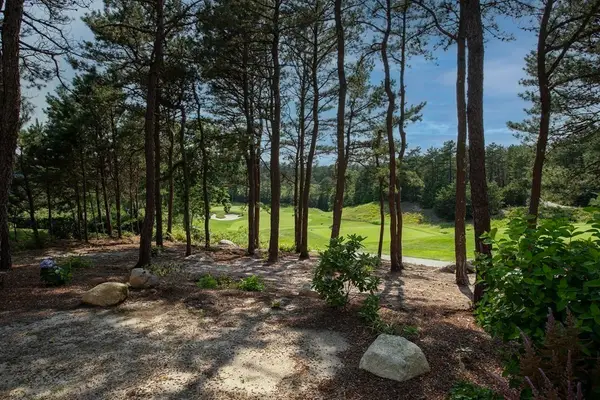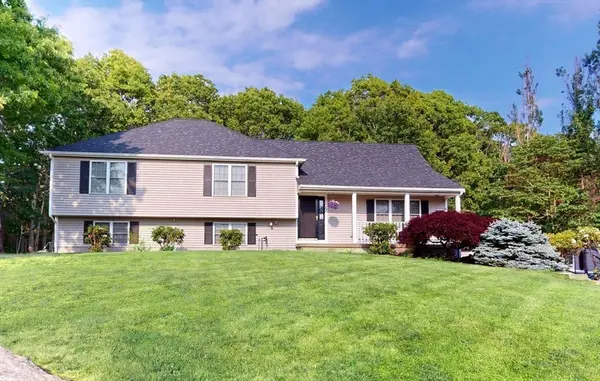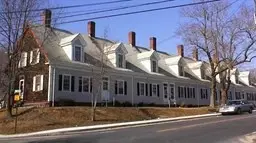76 Conifer Hill #76, Plymouth, MA 02360
Local realty services provided by:Better Homes and Gardens Real Estate The Shanahan Group
76 Conifer Hill #76,Plymouth, MA 02360
$915,000
- 3 Beds
- 3 Baths
- 2,197 sq. ft.
- Condominium
- Active
Listed by:pinehills resale team
Office:pinehills brokerage services llc
MLS#:73429315
Source:MLSPIN
Price summary
- Price:$915,000
- Price per sq. ft.:$416.48
- Monthly HOA dues:$912
About this home
Come discover why the Fresco 3 floor plan is so popular and wait until you see the location. Just about 3 ensuites with two located on the first floor. Freshly painted in a dramatic color that adds an air of elegance and is the perfect backdrop for all your favorite things. Exquisite floor to ceiling feature wall in the primary suite may be part of the newly simplified life you imagine! Primary bath has a glass enclosed tile shower, double vanity, 2 custom closets and private loo. Kitchen comes with GE SS appliances, 2 pantries and coffee bar. Living room contains second feature wall with fireplace and built ins with a modern design. Second floor with bedroom, full bath and loft feels a little bit tucked away. Enclosed courtyard with southern exposure, new privacy fence and outdoor light that extends the evening a bit longer. Back deck overlooks the Nicklaus 7th by day and captures stunning sunset by night. Remote control awning when a little bit of shade is called for.
Contact an agent
Home facts
- Year built:2012
- Listing ID #:73429315
- Updated:September 16, 2025 at 08:51 PM
Rooms and interior
- Bedrooms:3
- Total bathrooms:3
- Full bathrooms:3
- Living area:2,197 sq. ft.
Heating and cooling
- Cooling:2 Cooling Zones, Central Air
- Heating:Forced Air, Natural Gas
Structure and exterior
- Roof:Shingle
- Year built:2012
- Building area:2,197 sq. ft.
Utilities
- Water:Private
Finances and disclosures
- Price:$915,000
- Price per sq. ft.:$416.48
- Tax amount:$10,406 (2025)
New listings near 76 Conifer Hill #76
- Open Sat, 3:45 to 4:45pmNew
 $1,679,000Active3 beds 6 baths4,283 sq. ft.
$1,679,000Active3 beds 6 baths4,283 sq. ft.40 Great Kame, Plymouth, MA 02360
MLS# 73431532Listed by: Pinehills Brokerage Services LLC - Open Sun, 10 to 11:45amNew
 $749,900Active3 beds 3 baths2,360 sq. ft.
$749,900Active3 beds 3 baths2,360 sq. ft.47 Pleasant Harbour Rd, Plymouth, MA 02360
MLS# 73431471Listed by: Homistic Real Estate Inc. - Open Sun, 11am to 12:30pmNew
 $349,000Active2 beds 1 baths900 sq. ft.
$349,000Active2 beds 1 baths900 sq. ft.4 Sandpiper Ln, Plymouth, MA 02360
MLS# 73431015Listed by: Lamacchia Realty, Inc. - New
 $874,900Active3 beds 3 baths2,573 sq. ft.
$874,900Active3 beds 3 baths2,573 sq. ft.29 Shinglewood, Plymouth, MA 02360
MLS# 73430970Listed by: Kinlin Grover Compass - New
 $3,395,000Active6 beds 7 baths6,831 sq. ft.
$3,395,000Active6 beds 7 baths6,831 sq. ft.72 Warren Ave, Plymouth, MA 02360
MLS# 73430979Listed by: Gibson Sotheby's International Realty - New
 $899,900Active4 beds 4 baths2,772 sq. ft.
$899,900Active4 beds 4 baths2,772 sq. ft.6 Bishop St., Plymouth, MA 02360
MLS# 73430853Listed by: Century 21 Tassinari Gold - New
 $1,299,000Active2 beds 3 baths2,636 sq. ft.
$1,299,000Active2 beds 3 baths2,636 sq. ft.18 Great Kame, Plymouth, MA 02360
MLS# 73430781Listed by: Coldwell Banker Realty - Plymouth - Open Thu, 5:30 to 7pmNew
 $580,000Active4 beds 2 baths1,249 sq. ft.
$580,000Active4 beds 2 baths1,249 sq. ft.26 Goelette Road, Plymouth, MA 02360
MLS# 73430542Listed by: Keller Williams Realty - Open Wed, 5:30 to 7pmNew
 $524,900Active2 beds 1 baths960 sq. ft.
$524,900Active2 beds 1 baths960 sq. ft.166 Carver Rd, Plymouth, MA 02360
MLS# 73430607Listed by: The Firm - New
 $399,900Active2 beds 2 baths925 sq. ft.
$399,900Active2 beds 2 baths925 sq. ft.62 Spooner St #62, Plymouth, MA 02360
MLS# 73430583Listed by: Compass
