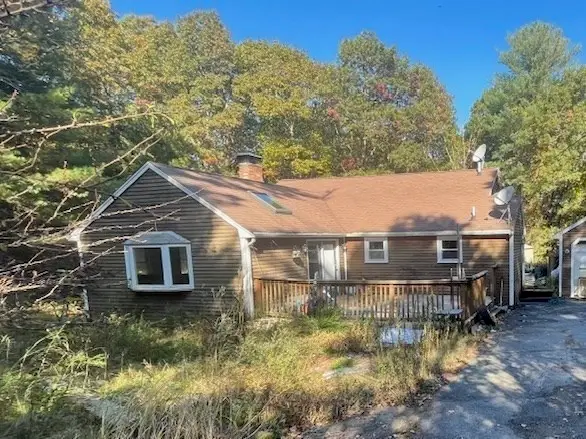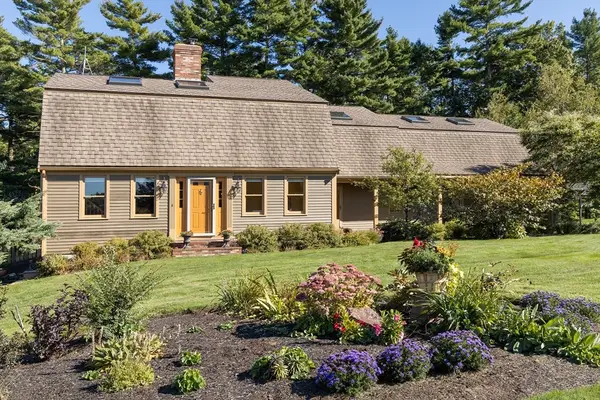178 Main St, Plympton, MA 02367
Local realty services provided by:Better Homes and Gardens Real Estate The Masiello Group
Listed by: dawn hadley, dawn hadley
Office: engel & volkers, south shore
MLS#:73446239
Source:MLSPIN
Price summary
- Price:$859,000
- Price per sq. ft.:$296.82
About this home
Step into the timeless charm of this 1735 Cape, where three centuries of history have been beautifully renewed for today’s living. Set on nearly two peaceful acres, this turnkey home showcases wide pine floors, hand-hewn beams, and sunlight filling every room. Thoughtfully updated from the ground up—with batt insulation, cedar siding, Andersen windows, an artesian well, and a brand-new four-bedroom septic—every detail honors the home’s craftsmanship while enhancing comfort and ease. The bright custom kitchen with cathedral ceilings and French doors opens gracefully to the outdoors. Tranquil bedrooms and spa-inspired baths offer a restful retreat. Outside, a two-story barn and enchanting she-shed provide flexible space for a potential in-law suite, home office, or studio. Ideally located in the heart of Plympton, this home delivers privacy, serenity, and a sense of place that only time can create—a rare opportunity to own a piece of New England history, meticulously renovated for today!
Contact an agent
Home facts
- Year built:1735
- Listing ID #:73446239
- Updated:December 17, 2025 at 01:34 PM
Rooms and interior
- Bedrooms:3
- Total bathrooms:3
- Full bathrooms:3
- Living area:2,894 sq. ft.
Heating and cooling
- Cooling:Window Unit(s)
- Heating:Natural Gas, Steam
Structure and exterior
- Roof:Shingle
- Year built:1735
- Building area:2,894 sq. ft.
- Lot area:1.93 Acres
Schools
- High school:Silver Lake Reg High School
- Middle school:Silver Lake Reg Middle School
- Elementary school:Dennett Elementary
Utilities
- Water:Private
- Sewer:Private Sewer
Finances and disclosures
- Price:$859,000
- Price per sq. ft.:$296.82
- Tax amount:$7,411 (2025)
New listings near 178 Main St
 $400,000Active3 beds 1 baths1,976 sq. ft.
$400,000Active3 beds 1 baths1,976 sq. ft.48 Grove, Plympton, MA 02367
MLS# 73446963Listed by: LAER Realty Partners $1,150,000Active4 beds 3 baths4,445 sq. ft.
$1,150,000Active4 beds 3 baths4,445 sq. ft.25 Dukes Brook Road, Plympton, MA 02367
MLS# 73439834Listed by: Engel & Volkers, South Shore $359,900Active12.13 Acres
$359,900Active12.13 Acres0 Palmer Rd, Plympton, MA 02367
MLS# 73436672Listed by: Local Realty Advisors $500,000Active6.93 Acres
$500,000Active6.93 Acres30 West St, Plympton, MA 02367
MLS# 73413837Listed by: Keller Williams Realty Signature Properties- New
 $1,250,000Active4 beds 3 baths4,089 sq. ft.
$1,250,000Active4 beds 3 baths4,089 sq. ft.50 Elm St, Plympton, MA 02367
MLS# 73461747Listed by: Lanagan & Co
