24 Richmond Road, Pocasset, MA 02559
Local realty services provided by:Better Homes and Gardens Real Estate The Shanahan Group
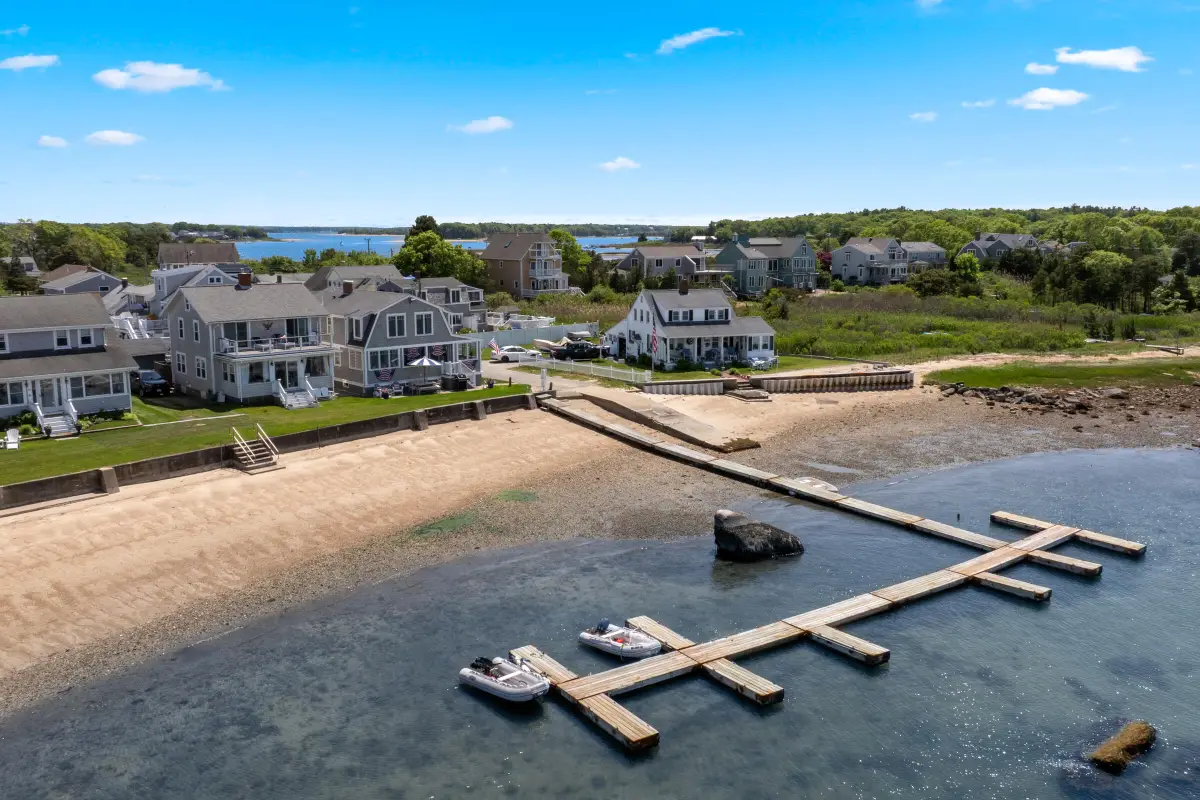
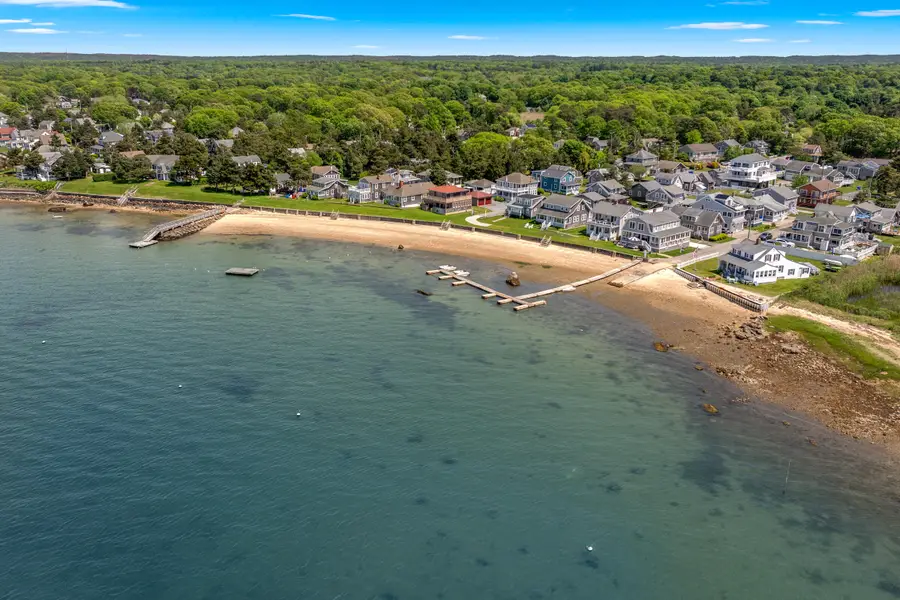
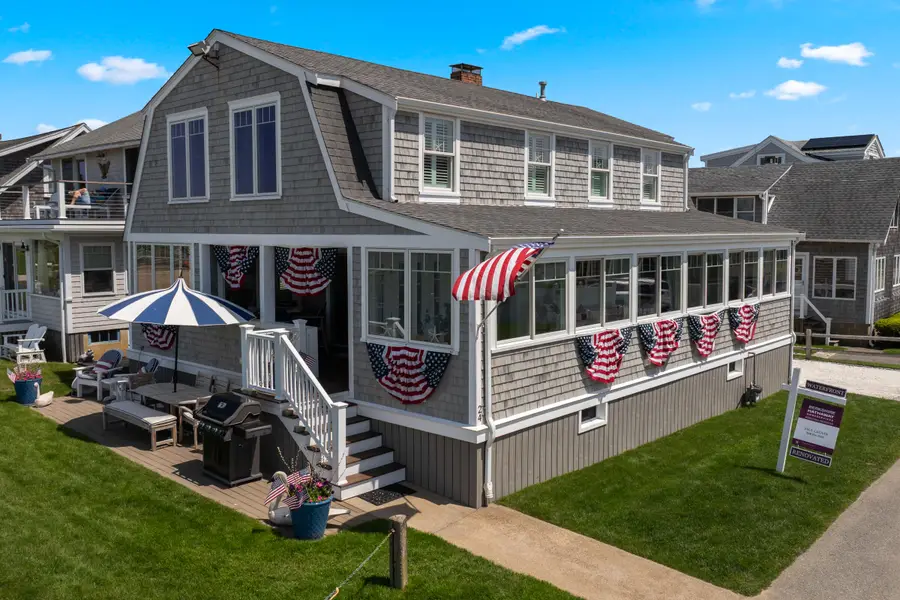
24 Richmond Road,Pocasset, MA 02559
$1,649,500
- 4 Beds
- 2 Baths
- 2,208 sq. ft.
- Single family
- Active
Listed by:paul e grover508.364.3500
Office:berkshire hathaway homeservices robert paul properties
MLS#:22500464
Source:CAPECOD
Price summary
- Price:$1,649,500
- Price per sq. ft.:$747.06
- Monthly HOA dues:$41.67
About this home
This beautifully renovated Pocasset beach house offers breathtaking ocean views, modern luxuries, and a private sandy beach in one of Cape Cod's most sought-after seaside communities. Completely rebuilt from the studs up in 2019, the home exudes coastal charm with a fireplaced living room that showcases dazzling views through floor-to-ceiling glass doors. A chef's dream, the gourmet kitchen is equipped with state-of-the-art appliances to cook for any occasion. Nearly every room has ocean views, with the two largest bedrooms featuring panoramic water vistas. An outdoor shower provides the utmost convenience after a day on the water before gathering on the oceanfront porch to soak up sunset views or host al fresco dinners. Located in the Pocasset Beach Improvement Association, owners can enjoy access to an association dinghy dock. Additional highlights include a 5-bedroom septic system, 2-zone Central Air & Heating for year-round living, a new walk-in closet that was added upstairs, and a tankless water heater. Combining turn-key condition with a prime waterfront setting, this home is a rare opportunity to enjoy coastal living at its best.
Contact an agent
Home facts
- Year built:1920
- Listing Id #:22500464
- Added:185 day(s) ago
- Updated:August 05, 2025 at 02:19 PM
Rooms and interior
- Bedrooms:4
- Total bathrooms:2
- Full bathrooms:1
- Living area:2,208 sq. ft.
Heating and cooling
- Cooling:Central Air
Structure and exterior
- Roof:Asphalt
- Year built:1920
- Building area:2,208 sq. ft.
- Lot area:0.06 Acres
Schools
- Middle school:Bourne
- Elementary school:Bourne
Utilities
- Sewer:Septic Tank
Finances and disclosures
- Price:$1,649,500
- Price per sq. ft.:$747.06
- Tax amount:$9,158 (2024)
New listings near 24 Richmond Road
- New
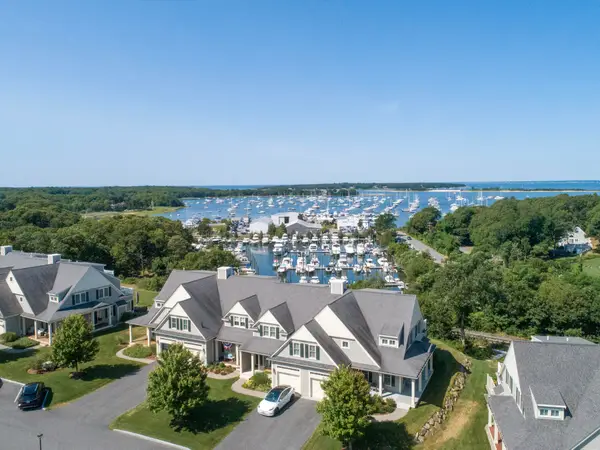 $1,450,000Active2 beds 3 baths2,142 sq. ft.
$1,450,000Active2 beds 3 baths2,142 sq. ft.1090 Shore Road, Pocasset, MA 02559
MLS# 22503879Listed by: COMPASS MASSACHUSETTS, LLC - New
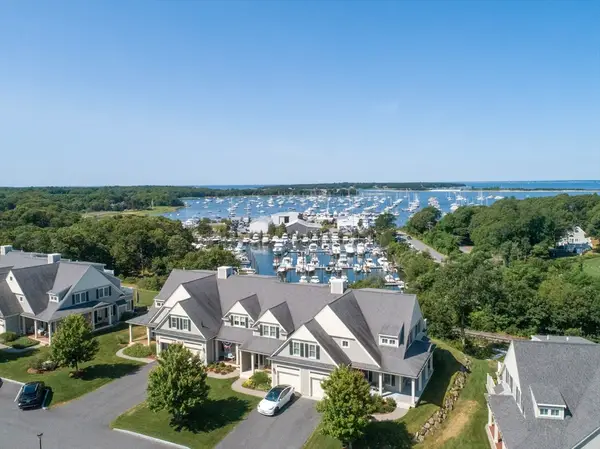 $1,450,000Active2 beds 3 baths2,142 sq. ft.
$1,450,000Active2 beds 3 baths2,142 sq. ft.1090 Shore Road #4, Bourne, MA 02559
MLS# 73416376Listed by: Compass - New
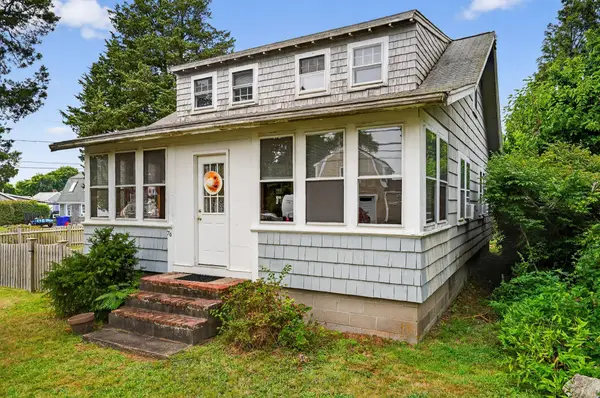 $619,900Active3 beds 1 baths1,098 sq. ft.
$619,900Active3 beds 1 baths1,098 sq. ft.70 Wings Neck Road, Pocasset, MA 02559
MLS# 22503822Listed by: WILLIAM RAVEIS REAL ESTATE & HOME SERVICES - Open Sat, 9am to 12pmNew
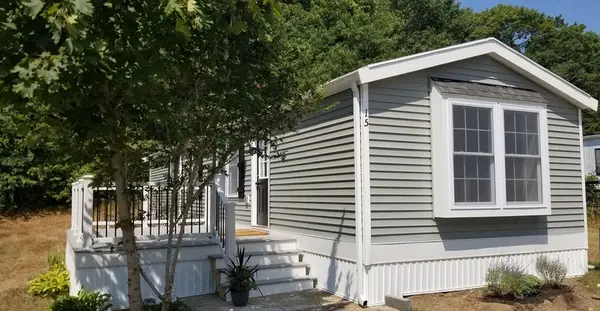 $260,000Active2 beds 1 baths784 sq. ft.
$260,000Active2 beds 1 baths784 sq. ft.15 1st Street #15, Bourne, MA 02559
MLS# 73414327Listed by: EXIT Cape Realty - Open Sat, 1 to 4pmNew
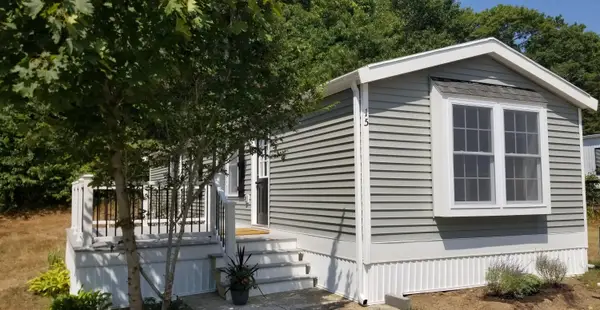 $260,000Active2 beds 1 baths784 sq. ft.
$260,000Active2 beds 1 baths784 sq. ft.15 1st Street, Bourne, MA 02532
MLS# 22503781Listed by: EXIT CAPE REALTY 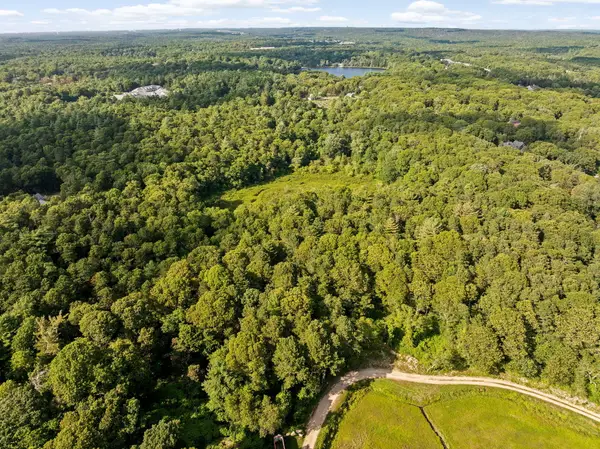 $1,650,000Active7.34 Acres
$1,650,000Active7.34 Acres940 County Road, Pocasset, MA 02559
MLS# 22503529Listed by: JACK CONWAY & CO INC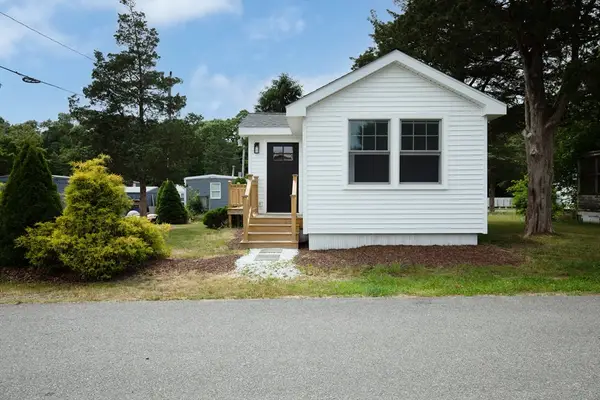 $225,000Active2 beds 1 baths650 sq. ft.
$225,000Active2 beds 1 baths650 sq. ft.9 Second St, Bourne, MA 02559
MLS# 73401003Listed by: Coldwell Banker Realty - Plymouth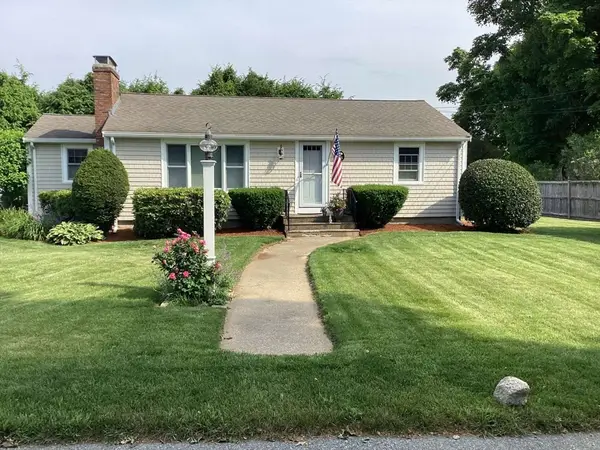 $750,000Active3 beds 1 baths1,004 sq. ft.
$750,000Active3 beds 1 baths1,004 sq. ft.8 Saco Ave, Bourne, MA 02259
MLS# 73394851Listed by: www.HomeZu.com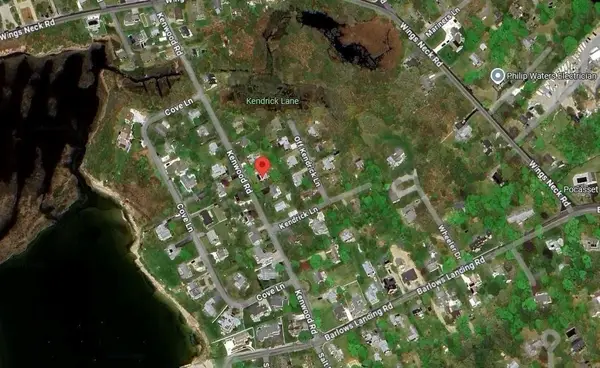 $798,000Active4 beds 2 baths2,314 sq. ft.
$798,000Active4 beds 2 baths2,314 sq. ft.34 Kenwood Rd, Bourne, MA 02559
MLS# 73394679Listed by: EXIT Cape Realty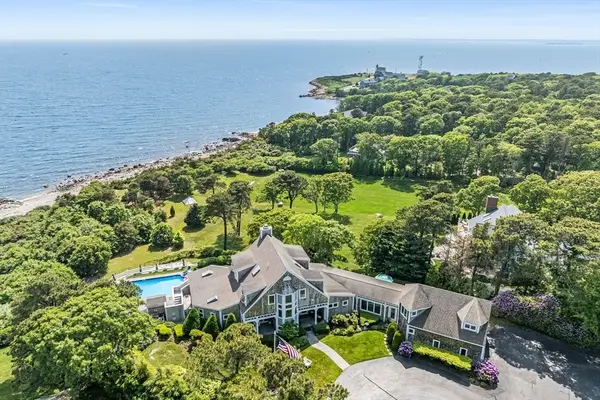 $6,750,000Active5 beds 4 baths6,409 sq. ft.
$6,750,000Active5 beds 4 baths6,409 sq. ft.461 Wings Neck Road, Bourne, MA 02559
MLS# 73394591Listed by: Berkshire Hathaway HomeServices Robert Paul Properties
