2 Radford Rd, Princeton, MA 01541
Local realty services provided by:Better Homes and Gardens Real Estate The Shanahan Group
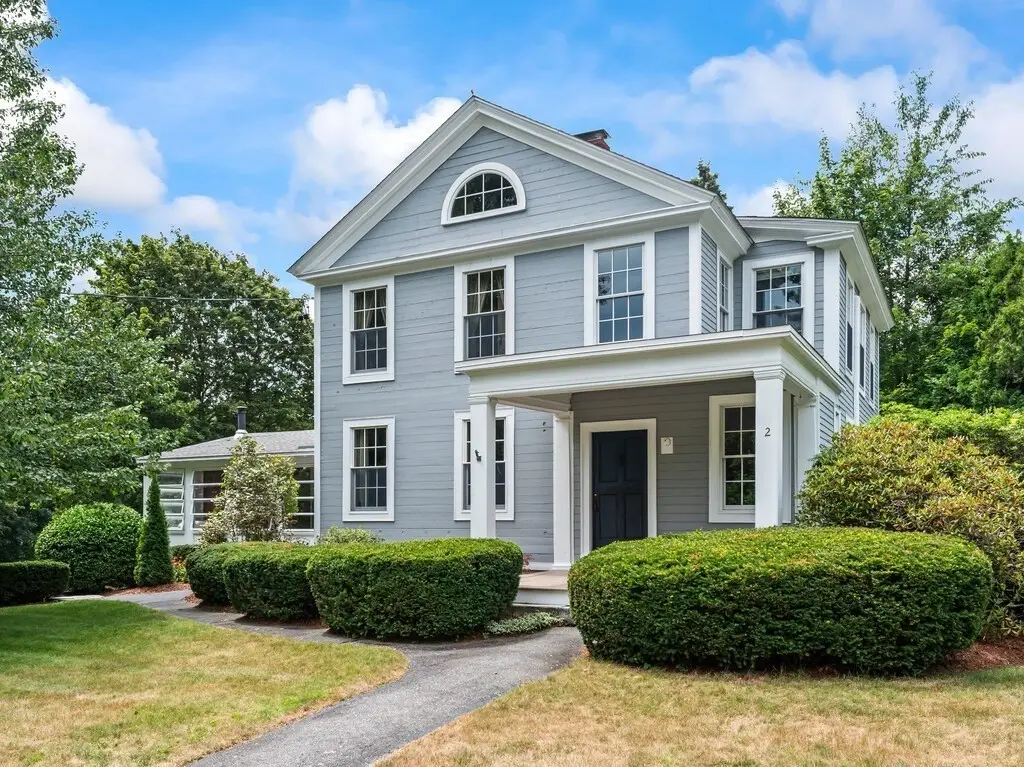
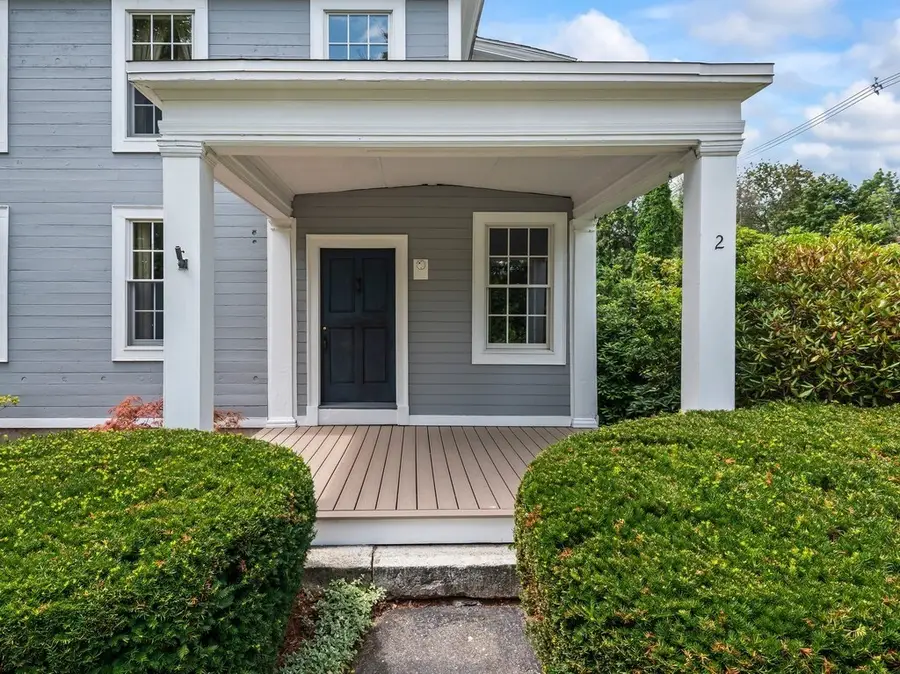
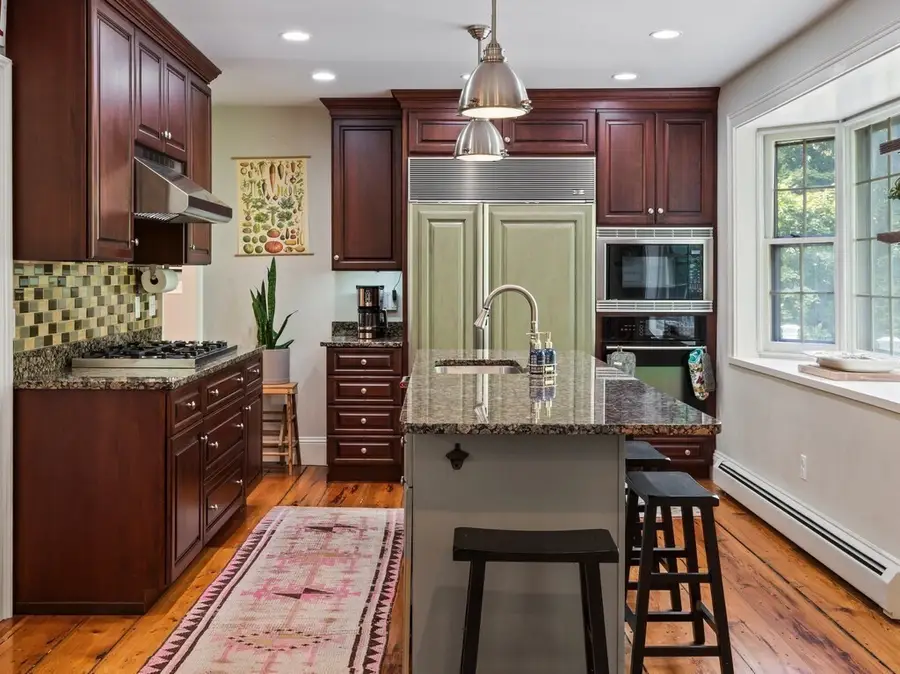
Listed by:janet schoeny
Office:re/max vision
MLS#:73411320
Source:MLSPIN
Price summary
- Price:$725,000
- Price per sq. ft.:$297.37
About this home
Stunning Greek Revival in Princeton's West Village. A pleasure to list a home with so many upgrades & beautiful original features. Starting 12 years ago the home was completely remodeled...at that time ALL NEW: kitchen w/ 6 burner gas stove & Sub-Z, 4 new baths, roof, windows, electrical, plumbing, septic system, heating system, hot water heater, & siding were done. Consider it a young home with exquisite antique bones. Next the current owners kept going with upgrades to impress and create comfort. A GORGEOUS SPA-LIKE MAIN BATH was created with walk-in tiled shower for 2, Carrera marble tile floor, claw foot tub & spacious dual vanity. Also added AC THROUGHOUT ENTIRE HOME (5 mini-splits) NEW FRONT PORCH & enlarged shed. Add the original Pratt's Cottage JAW DROPPING SPRIAL STAIRCASE, 1.4 acres in-town, private back deck & lawn area, chef's kitchen & the town of Princeton, this charming home is A MUST SEE. Showings start at Open House, Sat 8/2 12-2. See MLS attachments for more details
Contact an agent
Home facts
- Year built:1830
- Listing Id #:73411320
- Updated:August 14, 2025 at 10:28 AM
Rooms and interior
- Bedrooms:3
- Total bathrooms:4
- Full bathrooms:2
- Half bathrooms:2
- Living area:2,438 sq. ft.
Heating and cooling
- Cooling:5 Cooling Zones, Ductless
- Heating:Baseboard, Ductless, Oil
Structure and exterior
- Roof:Shingle
- Year built:1830
- Building area:2,438 sq. ft.
- Lot area:1.4 Acres
Schools
- High school:Wachusett Reg
- Middle school:Thomas Prince
- Elementary school:Thomas Prince
Utilities
- Water:Private
- Sewer:Private Sewer
Finances and disclosures
- Price:$725,000
- Price per sq. ft.:$297.37
- Tax amount:$8,144 (2025)
New listings near 2 Radford Rd
- New
 Listed by BHGRE$295,000Active1 beds 1 baths726 sq. ft.
Listed by BHGRE$295,000Active1 beds 1 baths726 sq. ft.211 Ball Hill Rd, Princeton, MA 01541
MLS# 73416586Listed by: ERA Key Realty Services- Spenc - New
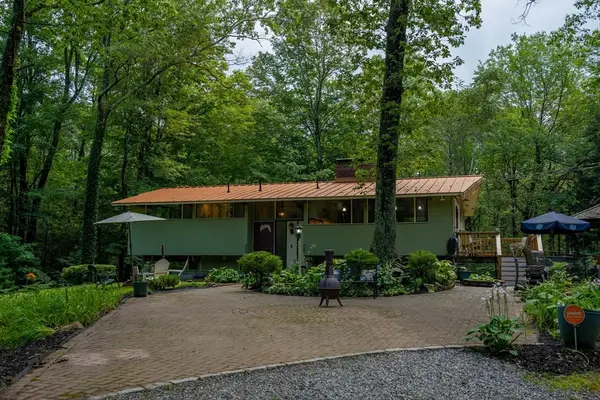 Listed by BHGRE$560,000Active4 beds 2 baths2,308 sq. ft.
Listed by BHGRE$560,000Active4 beds 2 baths2,308 sq. ft.224 Ballhill Rd, Princeton, MA 01541
MLS# 73413573Listed by: ERA Key Realty Services- Spenc - New
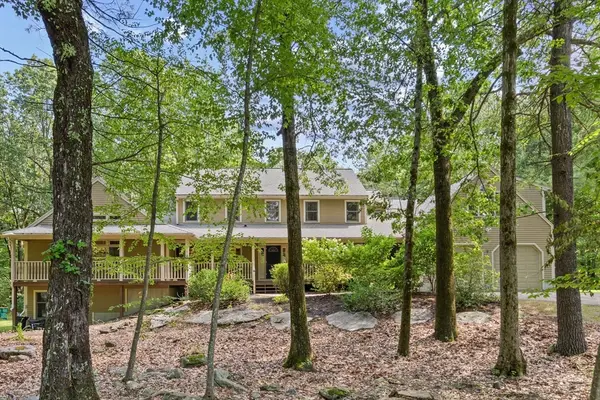 $1,150,000Active4 beds 4 baths4,149 sq. ft.
$1,150,000Active4 beds 4 baths4,149 sq. ft.9 Stagecoach Rd, Princeton, MA 01541
MLS# 73413218Listed by: Century 21 North East  $779,900Active3 beds 3 baths2,691 sq. ft.
$779,900Active3 beds 3 baths2,691 sq. ft.100 Houghton Rd., Princeton, MA 01541
MLS# 73408870Listed by: OPEN DOOR Real Estate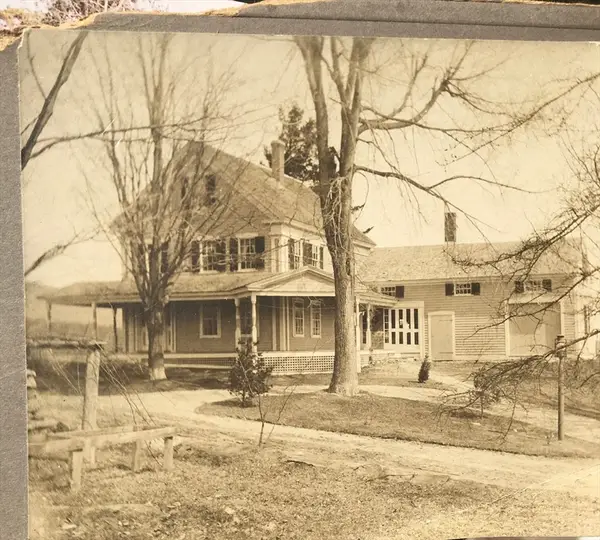 $350,000Active4 beds 2 baths2,767 sq. ft.
$350,000Active4 beds 2 baths2,767 sq. ft.58 Merriam Road, Princeton, MA 01541
MLS# 73404689Listed by: Steeplechase REALTORS® $579,900Active3 beds 2 baths1,857 sq. ft.
$579,900Active3 beds 2 baths1,857 sq. ft.9 Ball Hill Rd, Princeton, MA 01541
MLS# 73397419Listed by: Real Broker Ma, LLC $279,900Active3 beds 2 baths1,320 sq. ft.
$279,900Active3 beds 2 baths1,320 sq. ft.96 Ball Hill Rd, Princeton, MA 01541
MLS# 73397127Listed by: Coldwell Banker Realty - Leominster $889,000Active4 beds 3 baths3,927 sq. ft.
$889,000Active4 beds 3 baths3,927 sq. ft.26 Sam Cobb Ln, Princeton, MA 01541
MLS# 73394457Listed by: Compass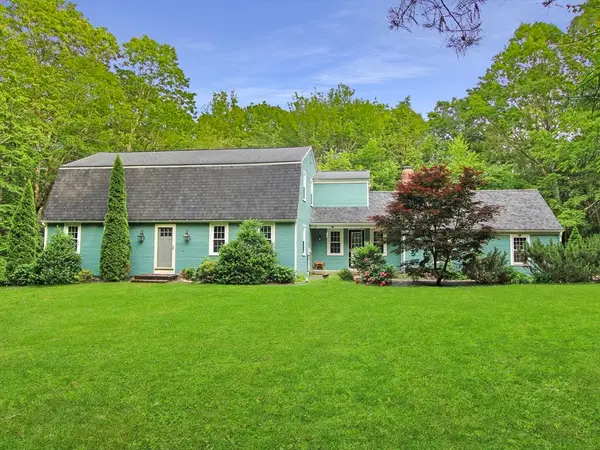 $700,000Active5 beds 3 baths2,980 sq. ft.
$700,000Active5 beds 3 baths2,980 sq. ft.14 Oak Cir, Princeton, MA 01541
MLS# 73392556Listed by: RE/MAX Partners
