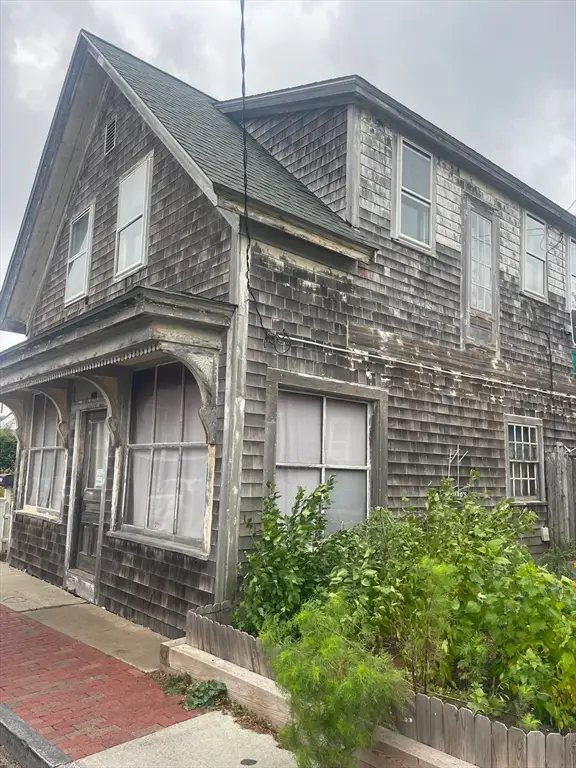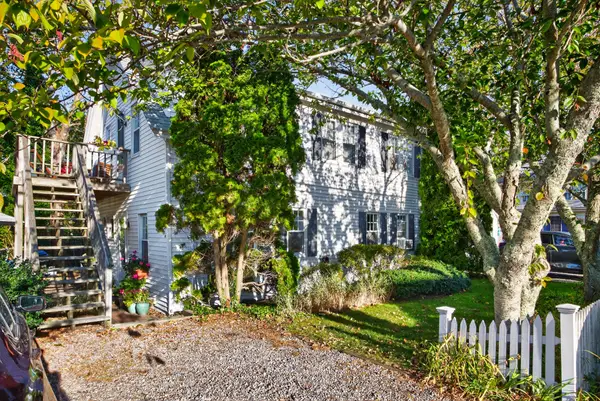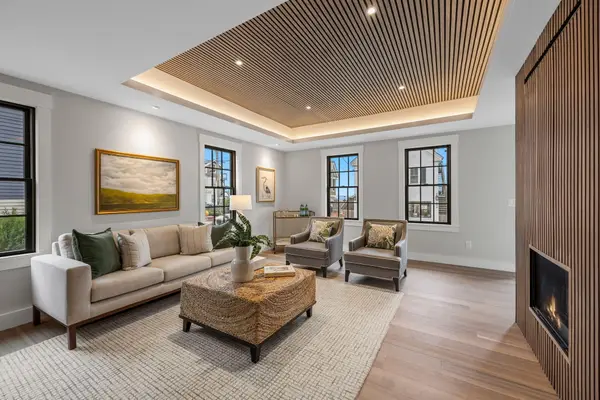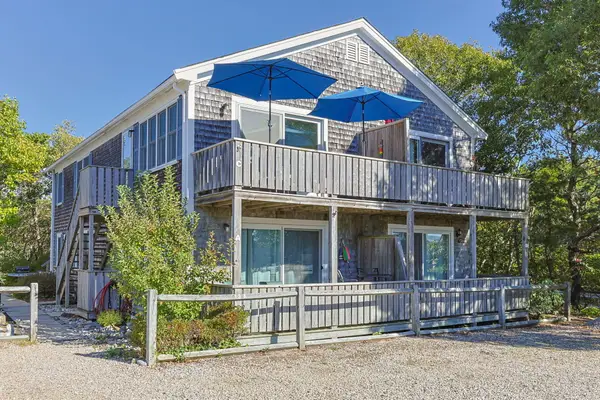262-A Bradford St #2, Provincetown, MA 02657
Local realty services provided by:Better Homes and Gardens Real Estate The Masiello Group
262-A Bradford St #2,Provincetown, MA 02657
$949,900
- 1 Beds
- 1 Baths
- 490 sq. ft.
- Condominium
- Active
Listed by:kerry elinskas
Office:coldwell banker realty - hingham
MLS#:73423310
Source:MLSPIN
Price summary
- Price:$949,900
- Price per sq. ft.:$1,938.57
- Monthly HOA dues:$247
About this home
Nestled in a serene and private setting in the East End, this beautifully crafted 1BR/1BA, freestanding cottage on 2 levels offers a rare blend of beauty and function. Featured in Boston Home Magazine, this thoughtful renovation was designed in collaboration with STUDIOS Architecture with custom furnishings and window treatments, bespoke cabinetry and charming architectural features; perfect for those seeking a refined yet relaxed Provincetown lifestyle. Located in Homeport, a professionally managed assoc of 6 cottages, “Pilgrim” boasts expansive views across protected conservation land, ensuring maximum privacy. Whether enjoying morning coffee by the floating fireplace on the glass-enclosed porch, or entertaining in the welcoming vaulted interior, every detail has been exceptionally curated. Additionally, one parking space; exclusive use garden; dedicated, secure storage in a separate outbuilding; including washer, dryer and fridge. Selected curated & exacting furnishings included.
Contact an agent
Home facts
- Year built:1945
- Listing ID #:73423310
- Updated:October 22, 2025 at 08:50 PM
Rooms and interior
- Bedrooms:1
- Total bathrooms:1
- Full bathrooms:1
- Living area:490 sq. ft.
Heating and cooling
- Cooling:1 Cooling Zone, Central Air
- Heating:Forced Air, Natural Gas
Structure and exterior
- Roof:Shingle
- Year built:1945
- Building area:490 sq. ft.
- Lot area:0.54 Acres
Utilities
- Water:Public
- Sewer:Public Sewer
Finances and disclosures
- Price:$949,900
- Price per sq. ft.:$1,938.57
- Tax amount:$5,050 (2025)
New listings near 262-A Bradford St #2
- New
 $4,950,000Active3 beds 3 baths5,791 sq. ft.
$4,950,000Active3 beds 3 baths5,791 sq. ft.234 Commercial Street, Provincetown, MA 02657
MLS# 22505339Listed by: GIBSON SOTHEBY'S INTERNATIONAL REALTY - Open Sat, 11:30am to 1pmNew
 $1,479,000Active2 beds 2 baths706 sq. ft.
$1,479,000Active2 beds 2 baths706 sq. ft.452 Commercial Street, Provincetown, MA 02657
MLS# 22505340Listed by: GIBSON SOTHEBY'S INTERNATIONAL REALTY - Open Sun, 1:30 to 2:30pmNew
 $1,250,000Active2 beds 1 baths1,232 sq. ft.
$1,250,000Active2 beds 1 baths1,232 sq. ft.512 Commercial St, Provincetown, MA 02657
MLS# 73447034Listed by: Keller Williams Realty Boston-Metro | South End - Open Sat, 11am to 1pmNew
 $899,000Active2 beds 1 baths465 sq. ft.
$899,000Active2 beds 1 baths465 sq. ft.10A Bradford Street, Provincetown, MA 02657
MLS# 22505295Listed by: GIBSON SOTHEBY'S INTERNATIONAL REALTY - Open Sun, 12 to 1pmNew
 $2,800,000Active3 beds 4 baths1,750 sq. ft.
$2,800,000Active3 beds 4 baths1,750 sq. ft.404 Commercial Street, Provincetown, MA 02657
MLS# 22505243Listed by: KELLER WILLIAMS REALTY BOSTON-METRO - New
 $4,800,000Active4 beds 3 baths3,312 sq. ft.
$4,800,000Active4 beds 3 baths3,312 sq. ft.4 Center Street, Provincetown, MA 02657
MLS# 73442724Listed by: Keller Williams Elite - Open Sat, 1:30 to 3:30pmNew
 $719,000Active2 beds 1 baths700 sq. ft.
$719,000Active2 beds 1 baths700 sq. ft.690 Commercial Street, Provincetown, MA 02657
MLS# 22505204Listed by: GIBSON SOTHEBY'S INTERNATIONAL REALTY - New
 $2,500,000Active6 beds 4 baths2,669 sq. ft.
$2,500,000Active6 beds 4 baths2,669 sq. ft.63 Mayflower Ave #1 & 2, Provincetown, MA 02657
MLS# 73443769Listed by: Berkshire Hathaway HomeServices Robert Paul Properties  $2,950,000Pending3 beds 2 baths1,205 sq. ft.
$2,950,000Pending3 beds 2 baths1,205 sq. ft.26 Cottage Street, Provincetown, MA 02657
MLS# 22505134Listed by: GIBSON SOTHEBY'S INTERNATIONAL REALTY- New
 $2,500,000Active6 beds 4 baths2,669 sq. ft.
$2,500,000Active6 beds 4 baths2,669 sq. ft.63 Mayflower Avenue, Provincetown, MA 02657
MLS# 22505187Listed by: BERKSHIRE HATHAWAY HOMESERVICES ROBERT PAUL PROPERTIES
