48 Harry Kemp Way, Provincetown, MA 02657
Local realty services provided by:Better Homes and Gardens Real Estate The Shanahan Group
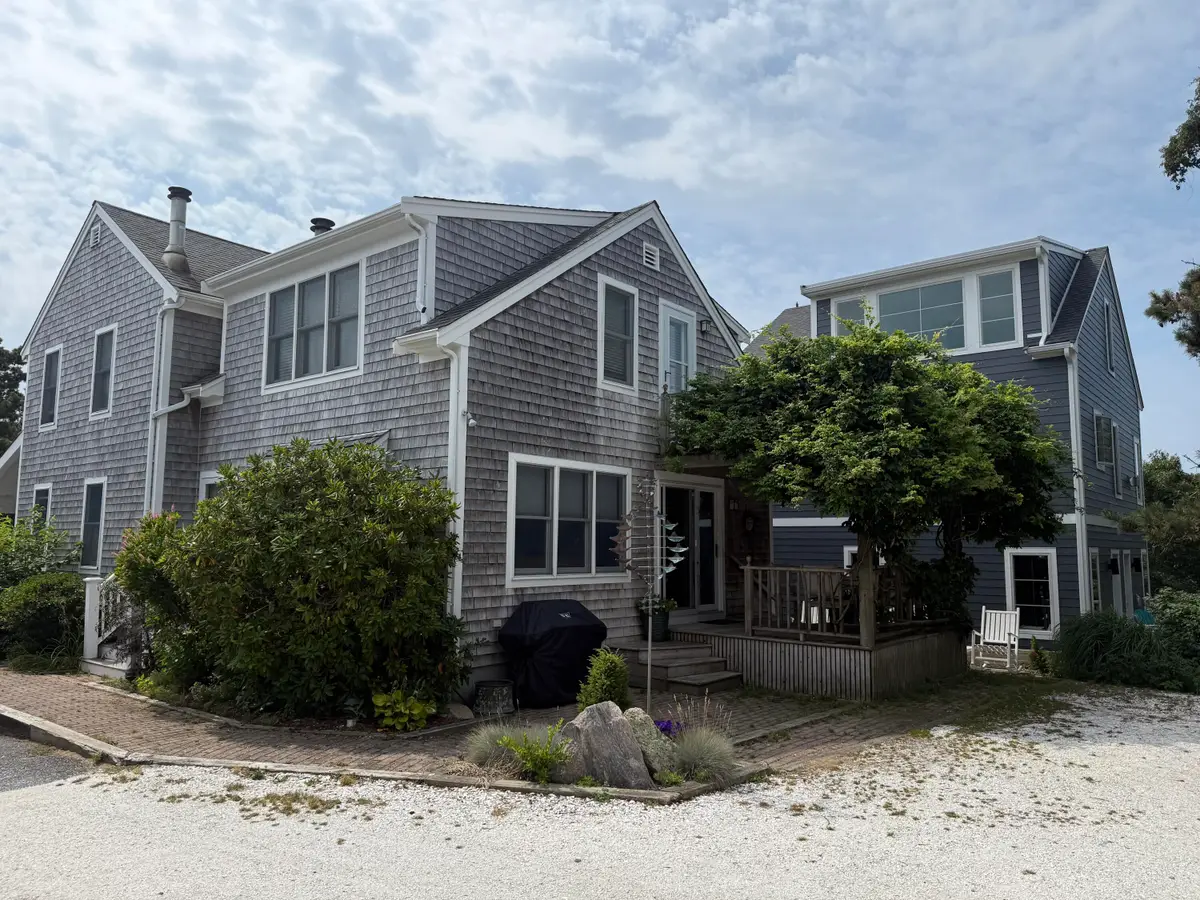

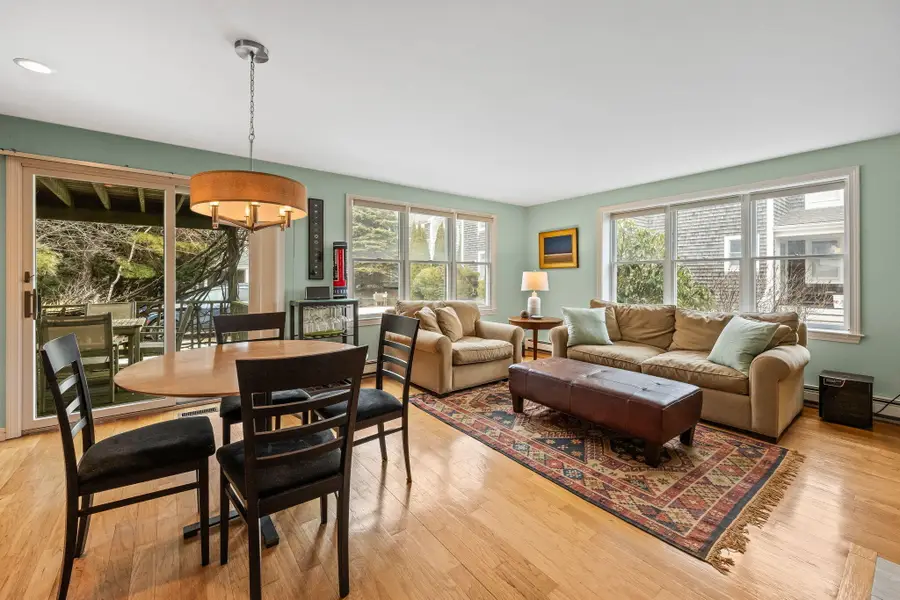
48 Harry Kemp Way,Provincetown, MA 02657
$1,175,000
- 2 Beds
- 2 Baths
- 960 sq. ft.
- Condominium
- Pending
Listed by:joe t demartino
Office:gibson sotheby's international realty
MLS#:22501209
Source:CAPECOD
Price summary
- Price:$1,175,000
- Price per sq. ft.:$1,223.96
- Monthly HOA dues:$330
About this home
Centrally located in Provincetown's vibrant Gallery District, this charming 2-bedroom, 2-bath townhome offers the perfect blend of comfort and convenience. The first floor boasts an open living area with a wood-burning fireplace, oak floors, and an updated kitchen featuring granite countertops, stainless steel appliances, and sliders leading to a side deck and two private patios. Upstairs, you'll find two spacious bedrooms, including one with a peaceful second-floor deck draped in mature Wisteria for added privacy and beauty.Additional highlights include central air conditioning, two tiled bathrooms, basement with laundry and storage, an outdoor shower, and parking for two cars. This home is close to Commercial Street's art galleries, shops, and restaurants, while also offering easy access to Herring Cove Beach, the National Seashore, bike trails, and cultural landmarks like the Provincetown Art Association & Museum. Whether enjoying morning coffee on the Wisteria-covered deck or hosting friends for an evening gathering, this property is a true gem. Don't miss your chance--this one won't last. Seller welcomes offers with requests for concessions.
Contact an agent
Home facts
- Year built:1998
- Listing Id #:22501209
- Added:140 day(s) ago
- Updated:August 10, 2025 at 12:11 PM
Rooms and interior
- Bedrooms:2
- Total bathrooms:2
- Full bathrooms:2
- Living area:960 sq. ft.
Heating and cooling
- Cooling:Central Air
- Heating:Hot Water
Structure and exterior
- Roof:Asphalt, Pitched
- Year built:1998
- Building area:960 sq. ft.
- Lot area:0.23 Acres
Utilities
- Sewer:Septic Tank
Finances and disclosures
- Price:$1,175,000
- Price per sq. ft.:$1,223.96
- Tax amount:$6,517 (2025)
New listings near 48 Harry Kemp Way
- New
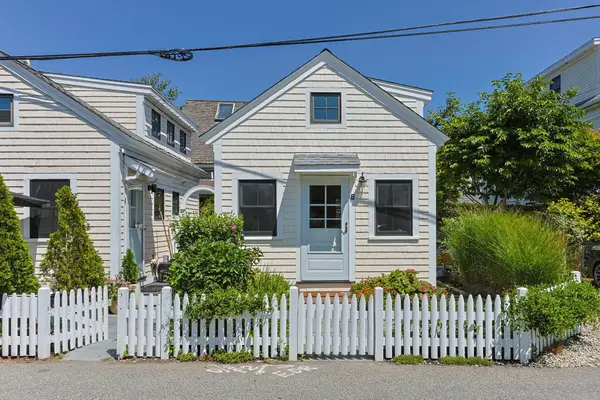 $779,500Active1 beds 1 baths378 sq. ft.
$779,500Active1 beds 1 baths378 sq. ft.10 Washington Avenue, Provincetown, MA 02657
MLS# 22503934Listed by: GIBSON SOTHEBY'S INTERNATIONAL REALTY - Open Fri, 9 to 10:30pmNew
 $699,000Active1 beds 1 baths256 sq. ft.
$699,000Active1 beds 1 baths256 sq. ft.21 Dewey Avenue, Provincetown, MA 02657
MLS# 22503922Listed by: REALTY EXECUTIVES - New
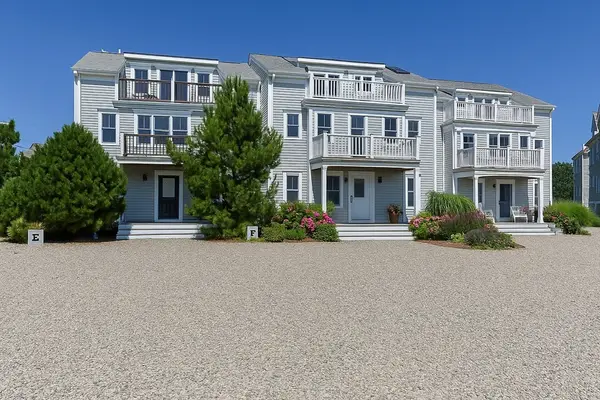 $2,095,000Active3 beds 2 baths1,595 sq. ft.
$2,095,000Active3 beds 2 baths1,595 sq. ft.15 Bradford St Ext #D, Provincetown, MA 02657
MLS# 73416655Listed by: Corcoran Property Advisors - New
 $2,095,000Active3 beds 2 baths1,595 sq. ft.
$2,095,000Active3 beds 2 baths1,595 sq. ft.15 Bradford Street Extension, Provincetown, MA 02657
MLS# 22503896Listed by: CORCORAN PROPERTY ADVISORS - New
 $1,250,000Active2 beds 2 baths555 sq. ft.
$1,250,000Active2 beds 2 baths555 sq. ft.45 Commercial Street, Provincetown, MA 02657
MLS# 22503871Listed by: COVE REAL ESTATE - New
 $3,759,000Active4 beds 5 baths2,736 sq. ft.
$3,759,000Active4 beds 5 baths2,736 sq. ft.29 Point St, Provincetown, MA 02657
MLS# 73416004Listed by: Compass - New
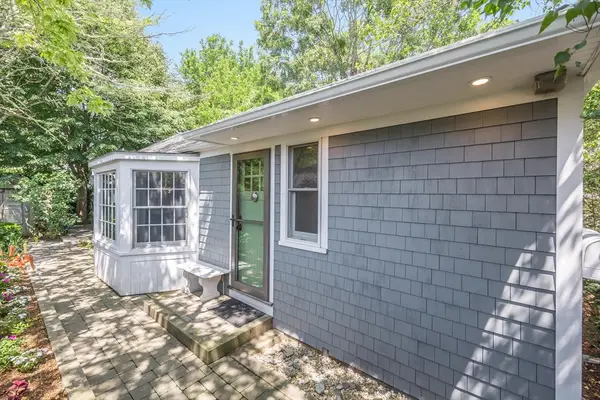 $1,199,000Active2 beds 1 baths636 sq. ft.
$1,199,000Active2 beds 1 baths636 sq. ft.290A Bradford Street, Provincetown, MA 02657
MLS# 73415996Listed by: Gibson Sotheby's International Realty - New
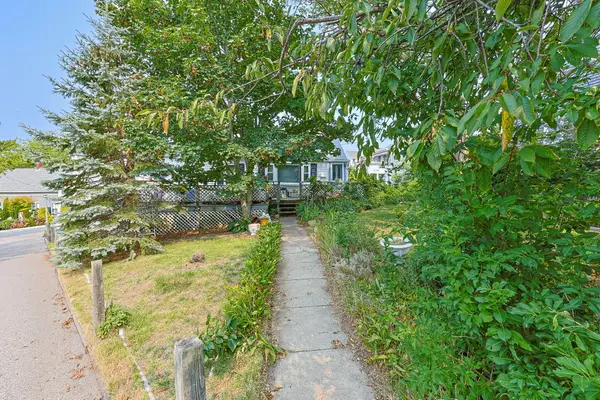 $1,365,000Active4 beds 1 baths1,535 sq. ft.
$1,365,000Active4 beds 1 baths1,535 sq. ft.27 Mechanic Street, Provincetown, MA 02657
MLS# 22503761Listed by: GIBSON SOTHEBY'S INTERNATIONAL REALTY - New
 $995,000Active-- beds -- baths1,548 sq. ft.
$995,000Active-- beds -- baths1,548 sq. ft.193 Commercial Street, Provincetown, MA 02657
MLS# 22503824Listed by: BERKSHIRE HATHAWAY HOMESERVICES ROBERT PAUL PROPERTIES - New
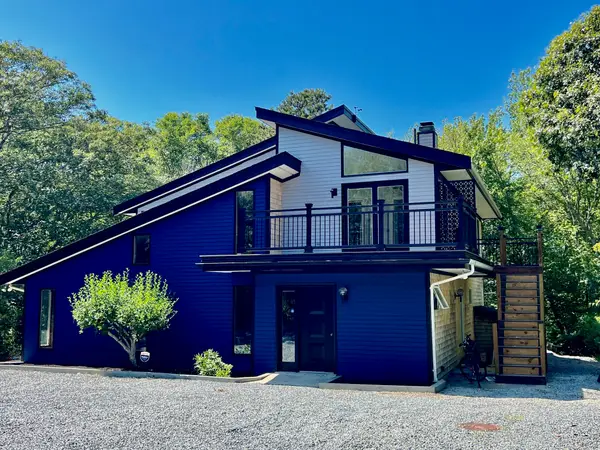 $1,700,000Active2 beds 2 baths1,382 sq. ft.
$1,700,000Active2 beds 2 baths1,382 sq. ft.86 Harry Kemp Way, Provincetown, MA 02657
MLS# 22503590Listed by: WILLIAM RAVEIS REAL ESTATE & HOME SERVICES
