101 Babcock St, Quincy, MA 02169
Local realty services provided by:Better Homes and Gardens Real Estate The Masiello Group
Upcoming open houses
- Thu, Oct 2305:00 pm - 06:00 pm
Listed by:phillip skotniczny
Office:f. scott crowley real estate llc
MLS#:73445351
Source:MLSPIN
Price summary
- Price:$729,000
- Price per sq. ft.:$392.15
About this home
Just minutes from Boston, this charming multi-level home offers a Cape Cod feel in a cozy coastal community. Enjoy nearby ball fields, playgrounds, walking parks, schools, and great restaurants—all less than 10 miles from the city. After an easy commute, unwind with an evening stroll along the beach as the Boston skyline sparkles across Quincy Bay. Inside, every inch is thoughtfully designed, featuring two full baths, a newly renovated kitchen, and a spacious dining room. The living room centers around a large bay window framing stunning ocean sunsets. The walk-out finished basement offers flexible space for a bedroom, playroom, gym, or possible in-law setup. A fenced-in yard and screened porch complete the home’s tranquility, while a one-car garage and two driveways provide ample off-street parking. Coastal charm meets city convenience here.
Contact an agent
Home facts
- Year built:1970
- Listing ID #:73445351
- Updated:October 23, 2025 at 07:11 PM
Rooms and interior
- Bedrooms:3
- Total bathrooms:2
- Full bathrooms:2
- Living area:1,859 sq. ft.
Heating and cooling
- Cooling:Wall Unit(s), Window Unit(s)
- Heating:Baseboard, Natural Gas
Structure and exterior
- Roof:Shingle
- Year built:1970
- Building area:1,859 sq. ft.
- Lot area:0.11 Acres
Schools
- High school:Quincy High School
- Middle school:Broad Meadows
- Elementary school:Atherton Hough
Utilities
- Water:Public
- Sewer:Public Sewer
Finances and disclosures
- Price:$729,000
- Price per sq. ft.:$392.15
- Tax amount:$6,256 (2025)
New listings near 101 Babcock St
- Open Sun, 12 to 2pmNew
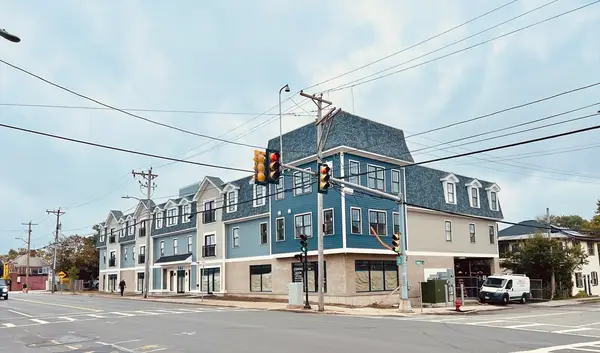 $620,000Active2 beds 2 baths1,242 sq. ft.
$620,000Active2 beds 2 baths1,242 sq. ft.585 Washington St #model-2, Quincy, MA 02169
MLS# 73446929Listed by: East West Real Estate, LLC - New
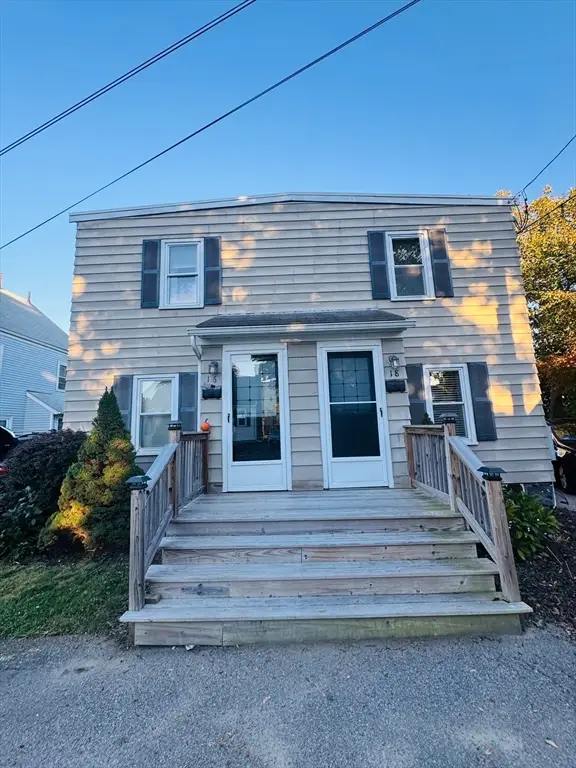 $529,000Active3 beds 1 baths1,176 sq. ft.
$529,000Active3 beds 1 baths1,176 sq. ft.16 Perley Place #16, Quincy, MA 02169
MLS# 73446902Listed by: Star Realty Inc. - Open Sat, 11am to 12:30pmNew
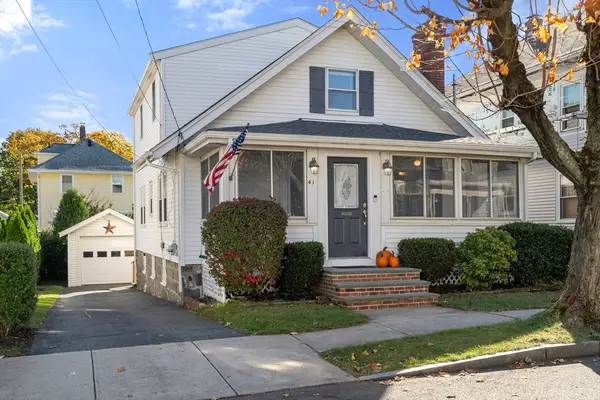 $769,999Active3 beds 3 baths2,599 sq. ft.
$769,999Active3 beds 3 baths2,599 sq. ft.41 Davis Street, Quincy, MA 02170
MLS# 73446849Listed by: Coldwell Banker Realty - Milton - Open Sat, 11am to 1pmNew
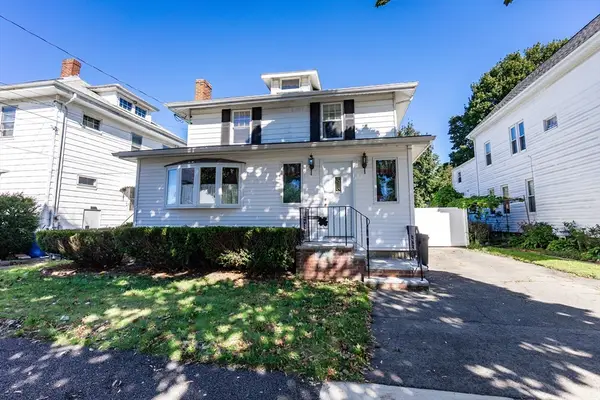 $799,900Active3 beds 3 baths1,592 sq. ft.
$799,900Active3 beds 3 baths1,592 sq. ft.140 Phillips St, Quincy, MA 02170
MLS# 73446616Listed by: Bird Dog Real Estate, LLC - Open Sun, 12 to 2pmNew
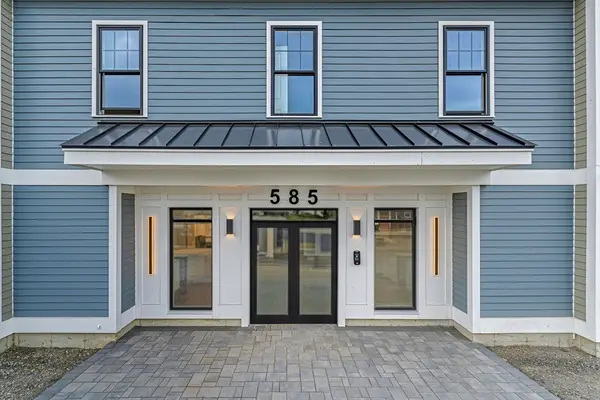 $570,000Active2 beds 2 baths965 sq. ft.
$570,000Active2 beds 2 baths965 sq. ft.585 Washington St #model-1, Quincy, MA 02169
MLS# 73446549Listed by: East West Real Estate, LLC - Open Fri, 10 to 11amNew
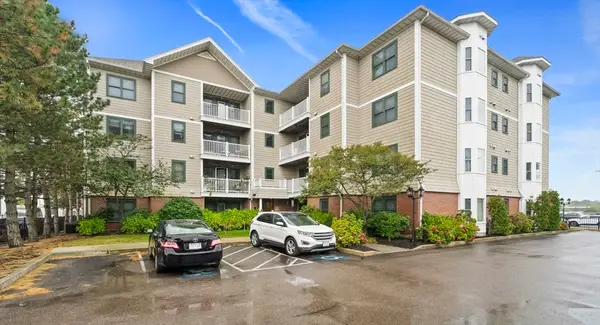 $615,000Active3 beds 2 baths1,284 sq. ft.
$615,000Active3 beds 2 baths1,284 sq. ft.45 Hancock Street #203, Quincy, MA 02171
MLS# 73446426Listed by: Ceres Real Estate - Open Fri, 11:30am to 1pmNew
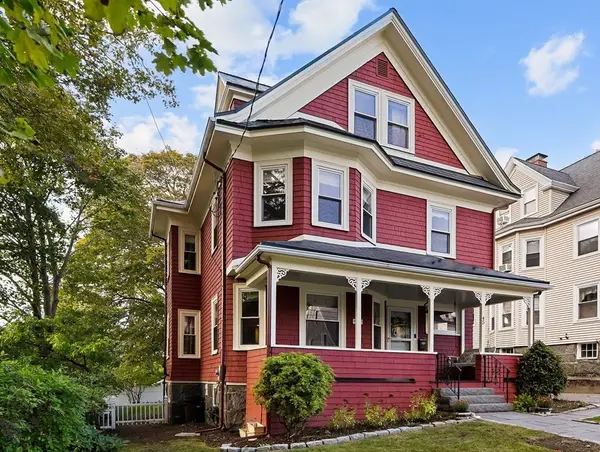 $930,000Active5 beds 3 baths2,492 sq. ft.
$930,000Active5 beds 3 baths2,492 sq. ft.45 Marion Street, Quincy, MA 02170
MLS# 73446363Listed by: Ceres Real Estate - Open Sat, 12 to 1:30pmNew
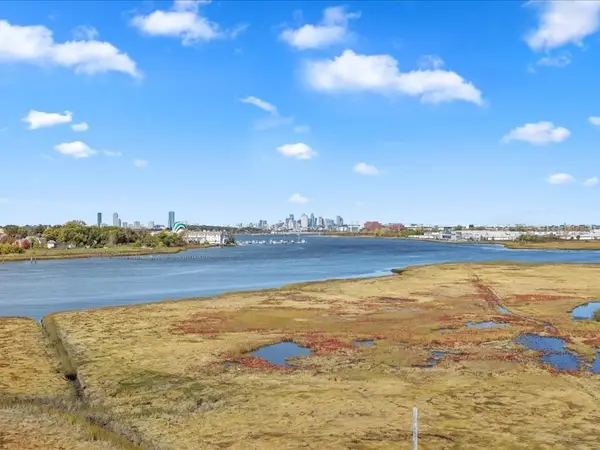 $315,000Active-- beds 1 baths505 sq. ft.
$315,000Active-- beds 1 baths505 sq. ft.133 Commander Shea Blvd #609, Quincy, MA 02171
MLS# 73446040Listed by: South Shore Sotheby's International Realty - Open Sat, 11:30am to 2pmNew
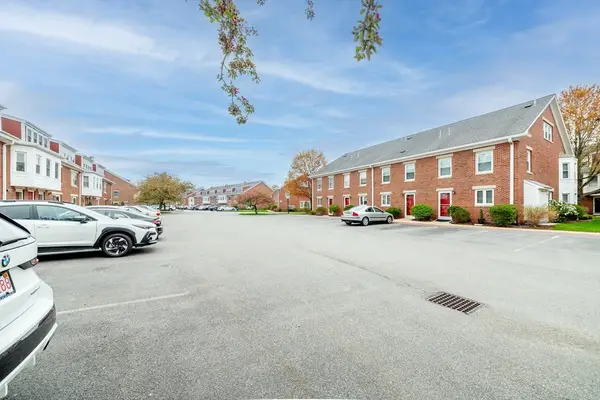 $499,000Active3 beds 3 baths1,410 sq. ft.
$499,000Active3 beds 3 baths1,410 sq. ft.148 Quincy Shore Dr #43, Quincy, MA 02171
MLS# 73446198Listed by: JW Brokerage - New
 $1,500,000Active8 beds 4 baths3,000 sq. ft.
$1,500,000Active8 beds 4 baths3,000 sq. ft.68 Atlantic St, Quincy, MA 02171
MLS# 73446012Listed by: Access
