35 Desmoines Road #510, Quincy, MA 02169
Local realty services provided by:Better Homes and Gardens Real Estate The Masiello Group
35 Desmoines Road #510,Quincy, MA 02169
$238,000
- - Beds
- 1 Baths
- 373 sq. ft.
- Condominium
- Active
Upcoming open houses
- Sat, Oct 1811:00 am - 01:00 pm
Listed by:henry li
Office:thread real estate, llc
MLS#:73442649
Source:MLSPIN
Price summary
- Price:$238,000
- Price per sq. ft.:$638.07
- Monthly HOA dues:$448
About this home
Welcome to this bright and inviting top-floor corner studio in the heart of Quincy! Perfectly situated near H Mart, Walmart, and the vibrant Quincy Center — enjoy endless dining, shopping, and entertainment options just minutes from your doorstep. This well-maintained and professionally cleaned unit offers an abundance of natural sunlight through oversized windows and charming skylights, creating a warm and open atmosphere. The thoughtfully designed layout includes stainless steel appliances, an in-unit washer and dryer conveniently located in the spacious walk-in closet, and a built-in Murphy bed for smart space-saving versatility. Enjoy the private sun-drenched balcony — the ideal spot for a morning coffee or an evening unwind. With its unbeatable location, functional design, and bright top-floor setting, this studio delivers comfort, convenience, and style in one perfect package. First Open House: Saturday, October 18, 2025 11:00 AM - 1:00 PM
Contact an agent
Home facts
- Year built:1987
- Listing ID #:73442649
- Updated:October 12, 2025 at 06:50 PM
Rooms and interior
- Total bathrooms:1
- Full bathrooms:1
- Living area:373 sq. ft.
Heating and cooling
- Cooling:1 Cooling Zone, Central Air
- Heating:Central, Electric, Forced Air
Structure and exterior
- Year built:1987
- Building area:373 sq. ft.
Utilities
- Water:Public
- Sewer:Public Sewer
Finances and disclosures
- Price:$238,000
- Price per sq. ft.:$638.07
- Tax amount:$2,127 (2025)
New listings near 35 Desmoines Road #510
- Open Mon, 11:30am to 1pmNew
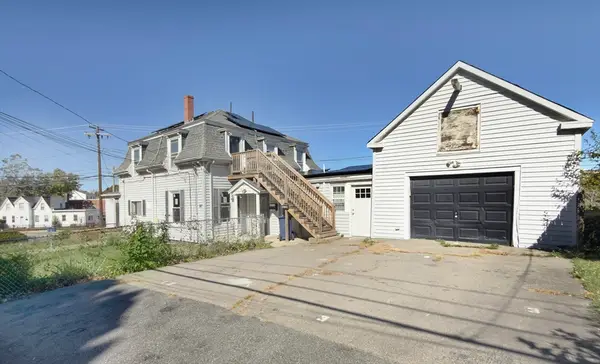 $885,000Active5 beds 4 baths2,552 sq. ft.
$885,000Active5 beds 4 baths2,552 sq. ft.187 Washington St, Quincy, MA 02169
MLS# 73442665Listed by: Keller Williams Realty - Open Sun, 11am to 1pmNew
 $439,000Active2 beds 1 baths727 sq. ft.
$439,000Active2 beds 1 baths727 sq. ft.55 Station St #1, Quincy, MA 02169
MLS# 73442488Listed by: Get Listed Realty, LLC - New
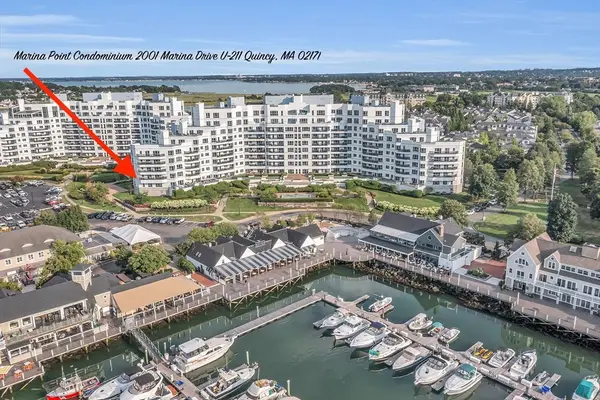 $1,079,000Active2 beds 2 baths1,976 sq. ft.
$1,079,000Active2 beds 2 baths1,976 sq. ft.2001 Marina Dr #211, Quincy, MA 02171
MLS# 73442423Listed by: Marina Bay Properties, LLC - Open Sun, 12 to 1pmNew
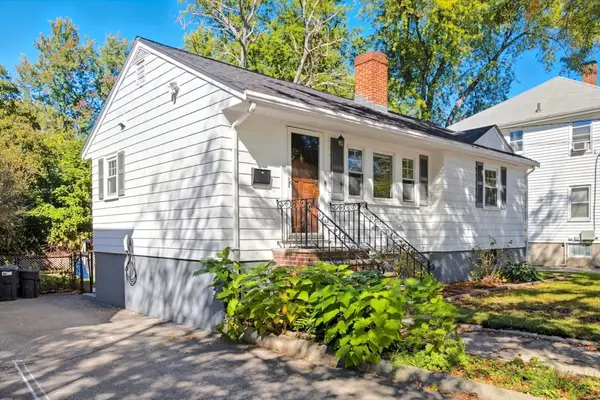 $530,000Active2 beds 2 baths1,032 sq. ft.
$530,000Active2 beds 2 baths1,032 sq. ft.33 Brook Rd, Quincy, MA 02169
MLS# 73441932Listed by: Keller Williams Realty Boston South West - Open Sun, 11am to 12:30pmNew
 $599,000Active3 beds 2 baths1,528 sq. ft.
$599,000Active3 beds 2 baths1,528 sq. ft.73 Connell Street, Quincy, MA 02169
MLS# 73441885Listed by: William Raveis R.E. & Home Services - Open Sun, 12 to 2pmNew
 $749,900Active4 beds 2 baths1,997 sq. ft.
$749,900Active4 beds 2 baths1,997 sq. ft.276 Belmont St, Quincy, MA 02170
MLS# 73441882Listed by: Keller Williams Realty - New
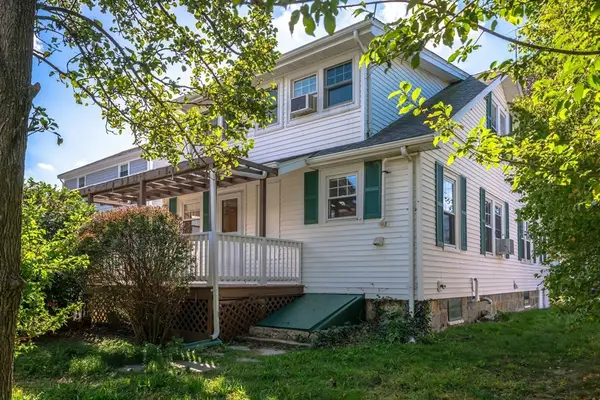 $645,000Active3 beds 4 baths1,626 sq. ft.
$645,000Active3 beds 4 baths1,626 sq. ft.64 Shawmut St, Quincy, MA 02169
MLS# 73441804Listed by: The Firm - Open Sun, 2 to 4pmNew
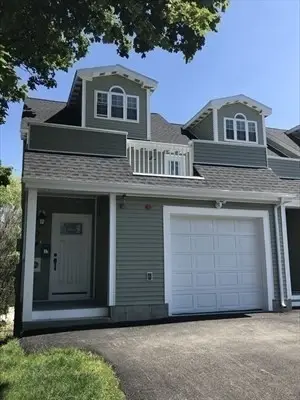 $868,800Active3 beds 2 baths2,058 sq. ft.
$868,800Active3 beds 2 baths2,058 sq. ft.1 Edwin Street #C, Quincy, MA 02171
MLS# 73441812Listed by: Keller Williams Realty - New
 $774,900Active3 beds 2 baths1,780 sq. ft.
$774,900Active3 beds 2 baths1,780 sq. ft.41 Wallace Rd, Quincy, MA 02169
MLS# 73441422Listed by: William Raveis R.E. & Home Services
