45 Oval Rd #24, Quincy, MA 02170
Local realty services provided by:Better Homes and Gardens Real Estate The Shanahan Group
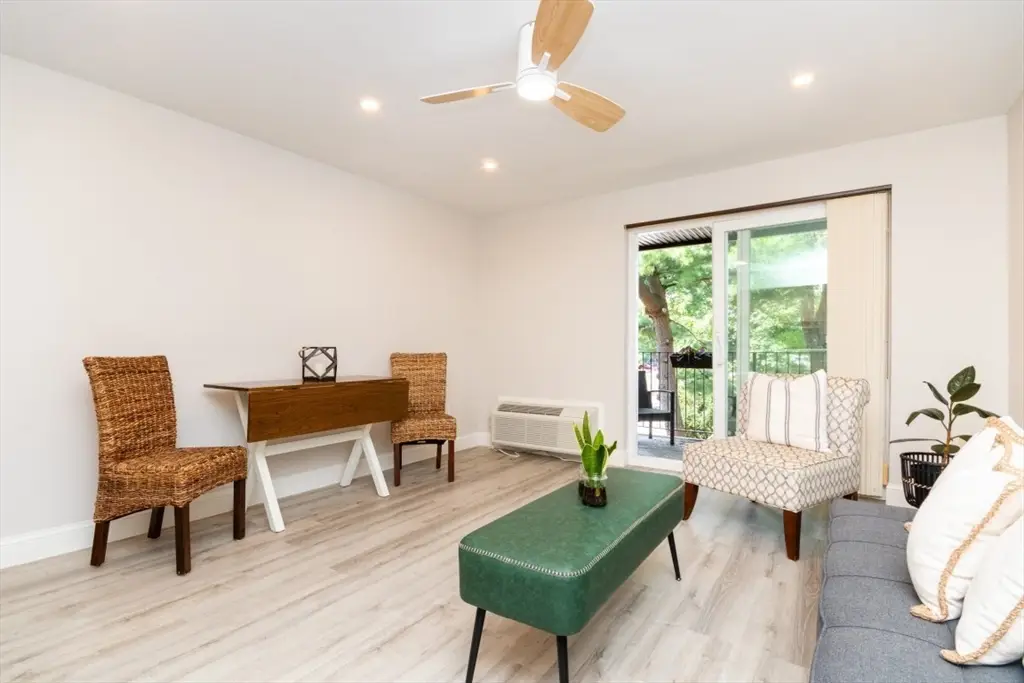
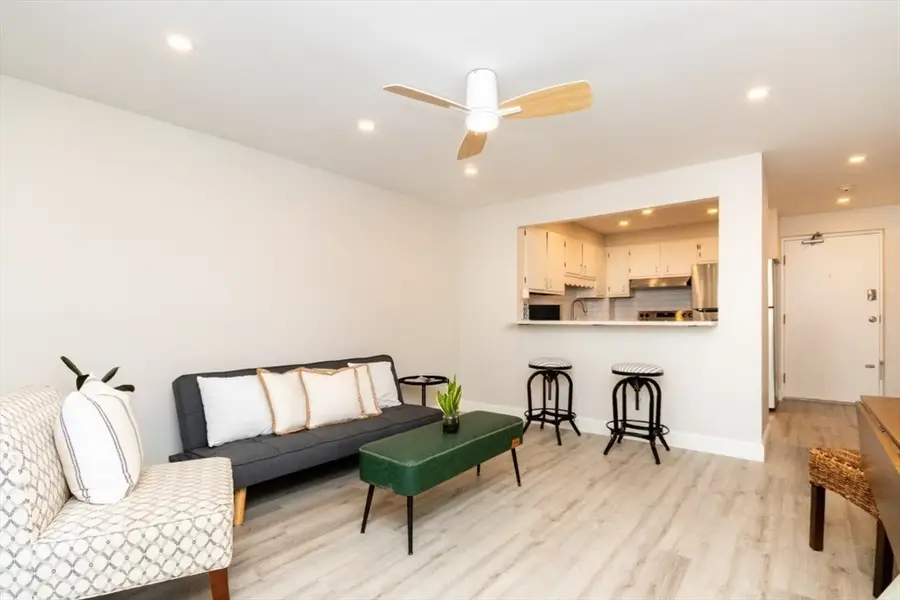
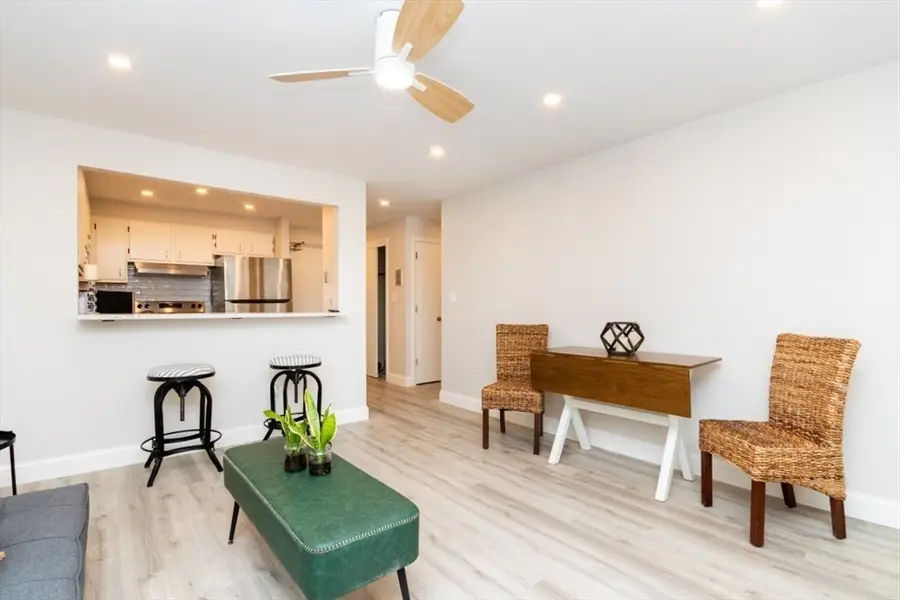
45 Oval Rd #24,Quincy, MA 02170
$324,900
- 1 Beds
- 1 Baths
- 577 sq. ft.
- Condominium
- Active
Listed by:jennifer gates
Office:allison james estates & homes of ma, llc
MLS#:73406133
Source:MLSPIN
Price summary
- Price:$324,900
- Price per sq. ft.:$563.08
About this home
Bright, stylish and move-in ready, 45 Oval Road, U24 is ideal for anyone looking for a low-maintenance lifestyle in the heart of Quincy. 2025 brought this unit a complete facelift: new flooring & entirely re-painted interior; Quartz counter tops & brand new kitchen appliances. Be the very first to enjoy the brand new bathroom-beautifully designed with modern finishes & tiling never before used. Stay cool & comfortable with an efficient wall-mounted A/C - heating unit combined with the benefits of a newly installed sliding door and bedroom window & outdoor space on the private balcony. Along with the fresh updates, this condo boasts a premier location in Quincy-just minutes from the T, highway access and top-rated schools. With Veteran Memorial Stadium just steps away, you'll have front-row access to exciting local sports, live entertainment, and community events all year round. Smart, affordable, and completely renovated-this unit proves you don't have to sacrifice quality for price.
Contact an agent
Home facts
- Year built:1965
- Listing Id #:73406133
- Updated:August 14, 2025 at 10:28 AM
Rooms and interior
- Bedrooms:1
- Total bathrooms:1
- Full bathrooms:1
- Living area:577 sq. ft.
Heating and cooling
- Cooling:Heat Pump, Wall Unit(s)
- Heating:Electric
Structure and exterior
- Year built:1965
- Building area:577 sq. ft.
Schools
- High school:Quincy
- Middle school:Central
- Elementary school:Merrymount
Utilities
- Water:Public
- Sewer:Public Sewer
Finances and disclosures
- Price:$324,900
- Price per sq. ft.:$563.08
- Tax amount:$3,315 (2025)
New listings near 45 Oval Rd #24
- Open Sat, 12 to 2pmNew
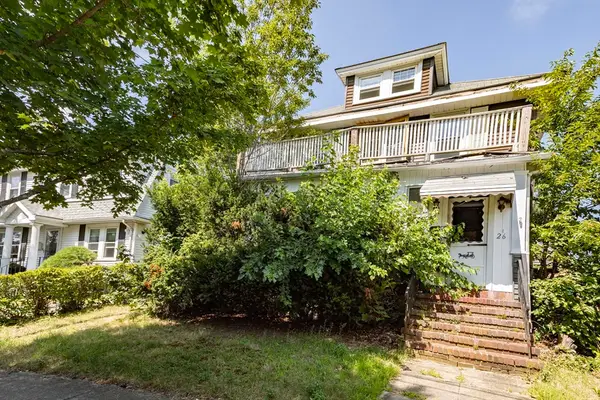 $589,900Active4 beds 2 baths1,496 sq. ft.
$589,900Active4 beds 2 baths1,496 sq. ft.26 Buckinghham Road, Quincy, MA 02170
MLS# 73418091Listed by: Lamacchia Realty, Inc. - Open Fri, 4 to 5:30pmNew
 $749,000Active3 beds 2 baths1,599 sq. ft.
$749,000Active3 beds 2 baths1,599 sq. ft.45 Moffat Road, Quincy, MA 02168
MLS# 73418058Listed by: William Raveis R.E. & Home Services - Open Sat, 12 to 1pmNew
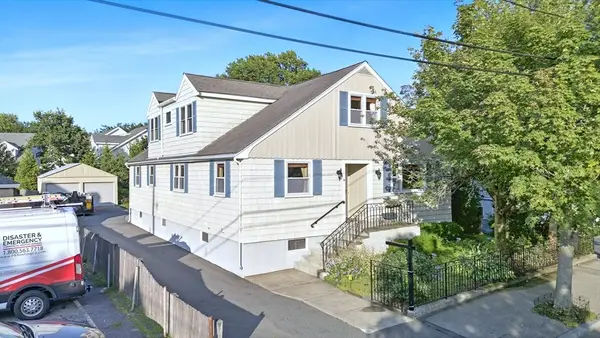 $875,000Active5 beds 2 baths2,755 sq. ft.
$875,000Active5 beds 2 baths2,755 sq. ft.14 Harrington Ave, Quincy, MA 02169
MLS# 73418024Listed by: Keller Williams Realty Boston South West - New
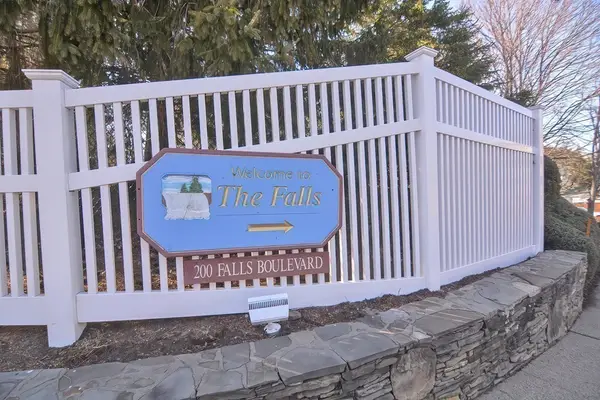 $399,000Active1 beds 2 baths742 sq. ft.
$399,000Active1 beds 2 baths742 sq. ft.200 Falls Blvd #F108, Quincy, MA 02169
MLS# 73417804Listed by: Lewis & Joyce Real Estate - Open Sat, 1 to 2:30pmNew
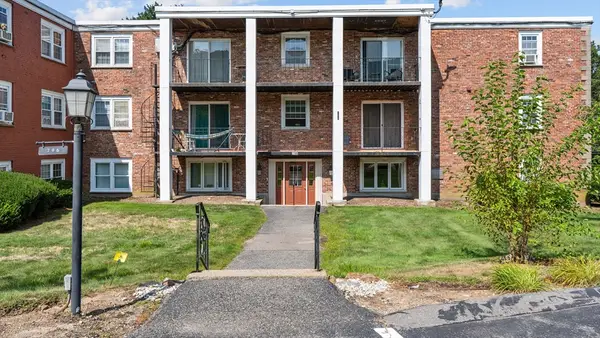 $330,000Active2 beds 1 baths779 sq. ft.
$330,000Active2 beds 1 baths779 sq. ft.796 Willard St #D9, Quincy, MA 02169
MLS# 73417668Listed by: Lamacchia Realty, Inc. - Open Fri, 5:30 to 6:30pmNew
 $574,900Active2 beds 2 baths1,166 sq. ft.
$574,900Active2 beds 2 baths1,166 sq. ft.908 Southern Artery, Quincy, MA 02169
MLS# 73417677Listed by: Thread Real Estate, LLC - Open Sat, 11am to 1pmNew
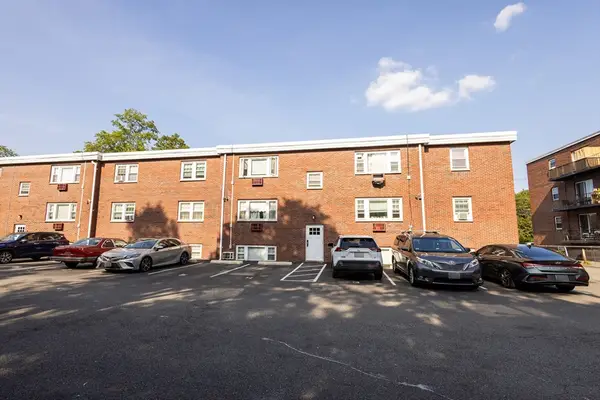 $249,999Active1 beds 1 baths467 sq. ft.
$249,999Active1 beds 1 baths467 sq. ft.141 Willard Street #3, Quincy, MA 02169
MLS# 73417493Listed by: Simaku Realty, LLC - Open Sat, 12 to 1:30pmNew
 $644,900Active4 beds 2 baths1,334 sq. ft.
$644,900Active4 beds 2 baths1,334 sq. ft.629 Sea St, Quincy, MA 02169
MLS# 73417385Listed by: Coldwell Banker Realty - Sharon - Open Sat, 1 to 3pmNew
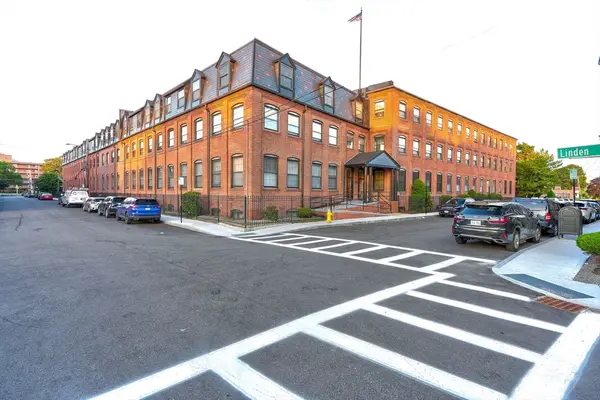 $525,000Active3 beds 2 baths1,193 sq. ft.
$525,000Active3 beds 2 baths1,193 sq. ft.10 Weston Ave #324, Quincy, MA 02170
MLS# 73417060Listed by: Keller Williams Realty - Open Sat, 11am to 12:30pmNew
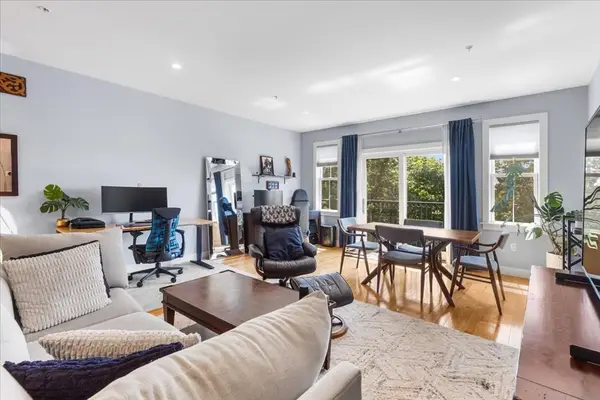 $642,500Active2 beds 2 baths1,374 sq. ft.
$642,500Active2 beds 2 baths1,374 sq. ft.9 Independence Ave #212, Braintree, MA 02184
MLS# 73417034Listed by: Lamacchia Realty, Inc.
