56 Penn Street #4, Quincy, MA 02169
Local realty services provided by:Better Homes and Gardens Real Estate The Shanahan Group
56 Penn Street #4,Quincy, MA 02169
$690,000
- 2 Beds
- 3 Baths
- 1,606 sq. ft.
- Condominium
- Active
Listed by:gail hall
Office:coldwell banker realty - hingham
MLS#:73450100
Source:MLSPIN
Price summary
- Price:$690,000
- Price per sq. ft.:$429.64
About this home
With an award-winning design featured in Architect Magazine, this exquisite bi-level, 2-bedroom, 2 1/2 bath loft-style condo boasts contemporary charm. Magnificent 19-foot ceilings complement the architectural features. European cabinetry, granite countertops, wood flooring throughout & stainless-steel appliances. These are just a few of the many amenities awaiting you in this luxurious property. Floor to ceiling south and west facing windows allow natural sunlight to flood the open-plan main living area offering spectacular sunset views. Enjoy the gas fireplace, bonus room/office, balcony, in-unit washer/dryer and abundant closet space including two large closets in the master. The over size 2-car garage has storage, a gym, work space, or a hobby area, further enhancing the unit’s appeal. On a quiet dead-end street, but with ready access to the MBTA Red Line Quincy Adams, I-93/I-95 close to Kincaide Park and Wollaston Beach! A phenomenal property that is sure to check all the boxes!
Contact an agent
Home facts
- Year built:2006
- Listing ID #:73450100
- Updated:November 04, 2025 at 03:24 PM
Rooms and interior
- Bedrooms:2
- Total bathrooms:3
- Full bathrooms:2
- Half bathrooms:1
- Living area:1,606 sq. ft.
Heating and cooling
- Cooling:1 Cooling Zone, Central Air
- Heating:Forced Air, Natural Gas
Structure and exterior
- Roof:Rubber
- Year built:2006
- Building area:1,606 sq. ft.
Utilities
- Water:Public
- Sewer:Public Sewer
Finances and disclosures
- Price:$690,000
- Price per sq. ft.:$429.64
- Tax amount:$7,433 (2025)
New listings near 56 Penn Street #4
- New
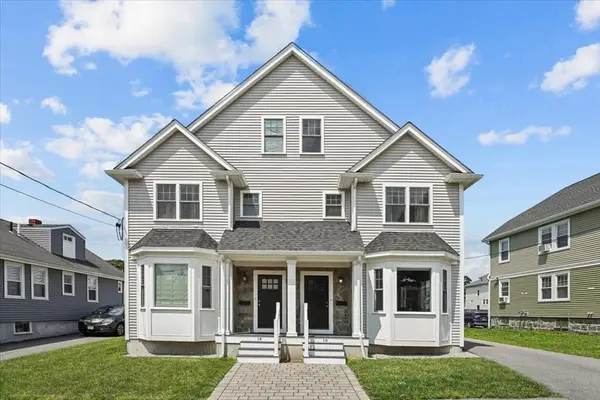 $675,000Active3 beds 3 baths1,510 sq. ft.
$675,000Active3 beds 3 baths1,510 sq. ft.16 Dartmouth Street #16, Quincy, MA 02169
MLS# 73449561Listed by: Gibson Sotheby's International Realty - New
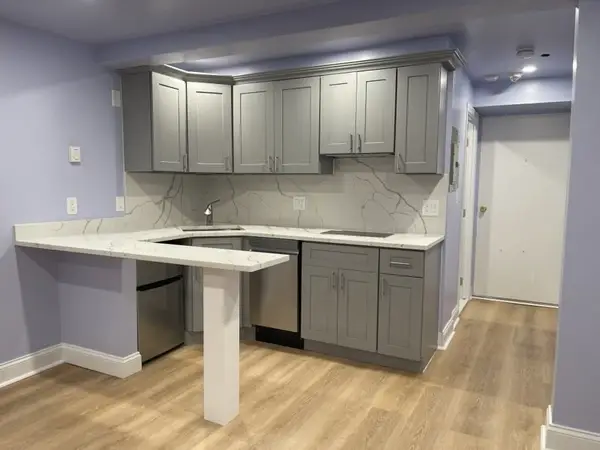 $209,000Active-- beds 1 baths293 sq. ft.
$209,000Active-- beds 1 baths293 sq. ft.45 Oval Rd #6, Quincy, MA 02170
MLS# 73449323Listed by: Red Door Real Estate - New
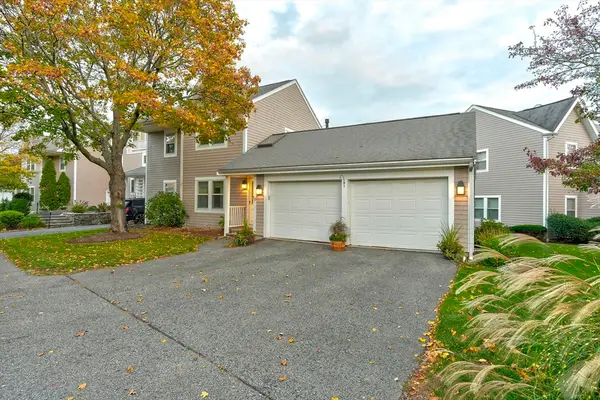 $1,100,000Active2 beds 3 baths1,900 sq. ft.
$1,100,000Active2 beds 3 baths1,900 sq. ft.19 Harbourside Rd #19, Quincy, MA 02171
MLS# 73449131Listed by: Realty Solutions Inc. - New
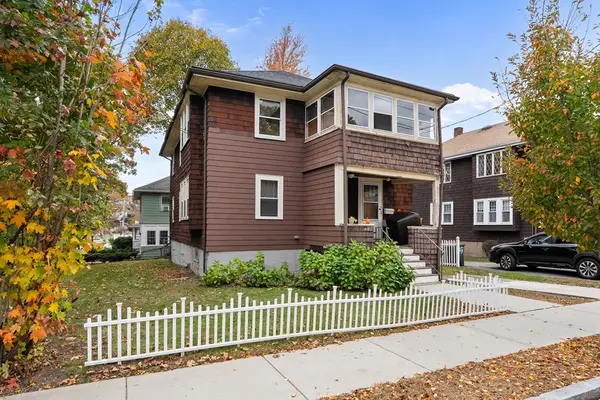 $979,000Active4 beds 2 baths2,200 sq. ft.
$979,000Active4 beds 2 baths2,200 sq. ft.129-131 Pine St., Quincy, MA 02170
MLS# 73448872Listed by: Compass - New
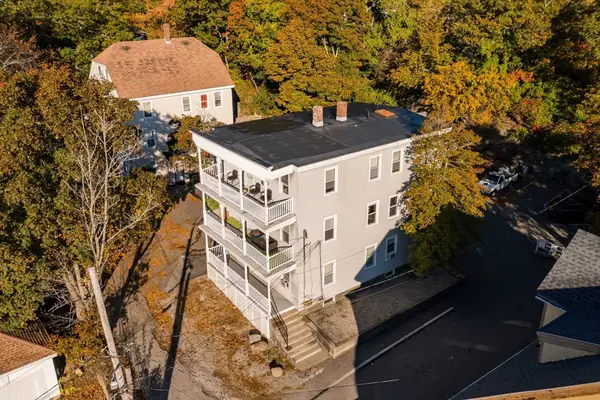 $1,099,000Active6 beds 3 baths3,192 sq. ft.
$1,099,000Active6 beds 3 baths3,192 sq. ft.12 Arthur Ave, Quincy, MA 02169
MLS# 73447948Listed by: RE/MAX Realty Pros - New
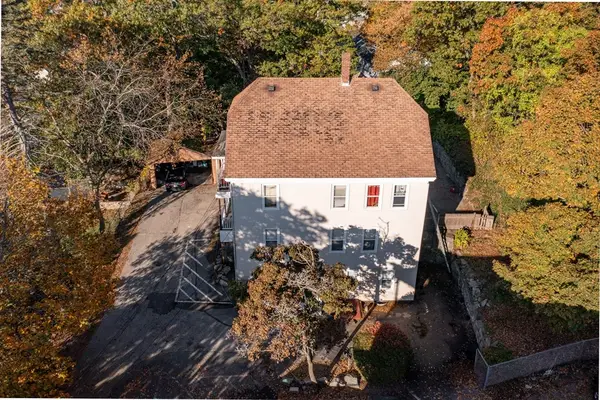 $1,199,000Active8 beds 4 baths3,200 sq. ft.
$1,199,000Active8 beds 4 baths3,200 sq. ft.14 Arthur Ave, Quincy, MA 02169
MLS# 73447949Listed by: RE/MAX Realty Pros 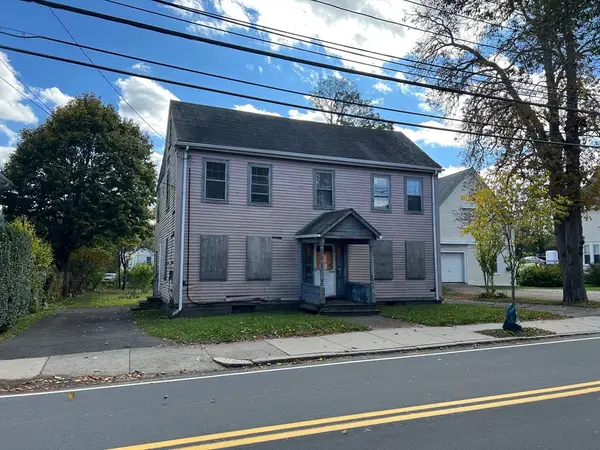 $1,595,000Active6 beds 4 baths2,712 sq. ft.
$1,595,000Active6 beds 4 baths2,712 sq. ft.33 Elm St, Quincy, MA 02169
MLS# 73447508Listed by: Gibson Sotheby's International Realty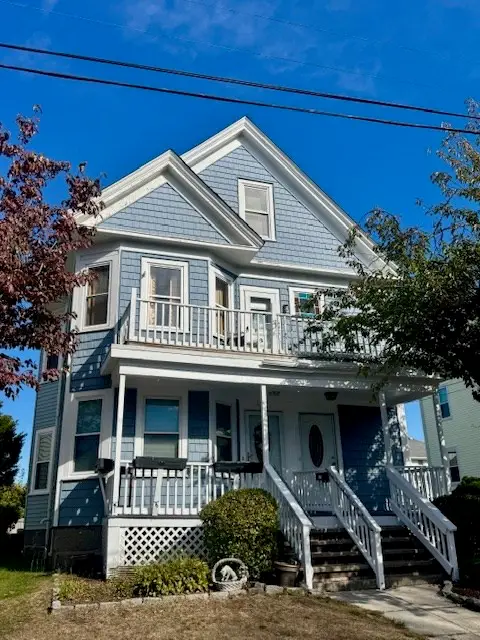 $499,900Active4 beds 2 baths2,100 sq. ft.
$499,900Active4 beds 2 baths2,100 sq. ft.192 Federal Ave #B, Quincy, MA 02169
MLS# 73447433Listed by: Lamacchia Realty, Inc.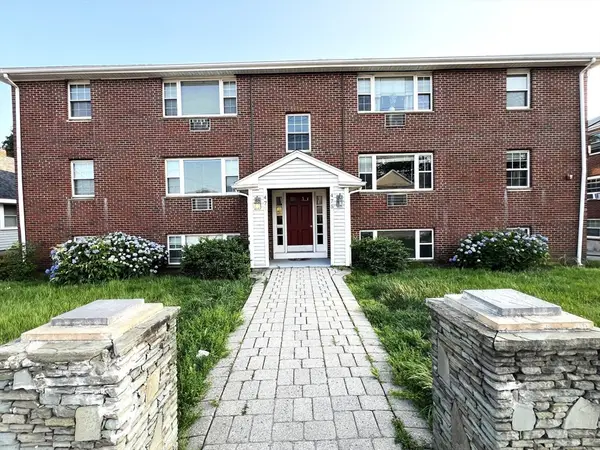 $315,900Active1 beds 1 baths629 sq. ft.
$315,900Active1 beds 1 baths629 sq. ft.475-479 Sea Street #2, Quincy, MA 02169
MLS# 73447440Listed by: MNG Realty
