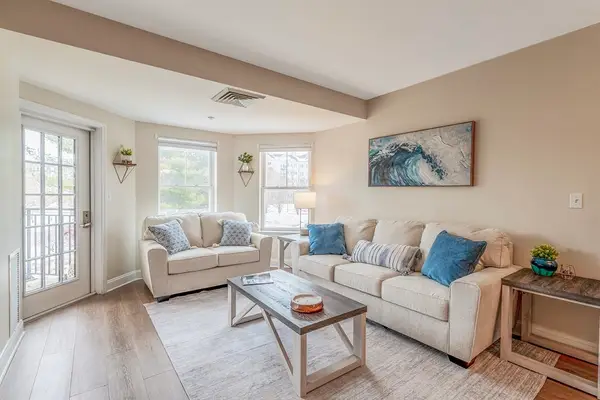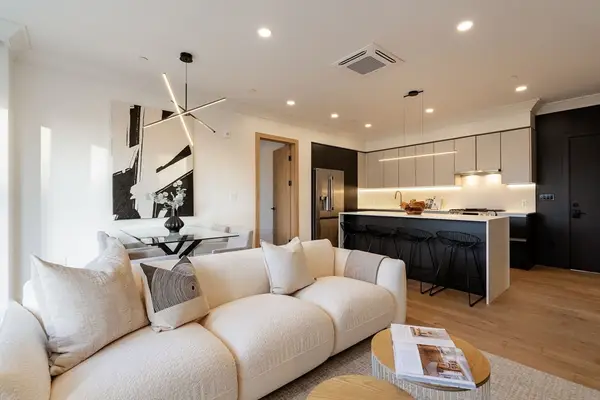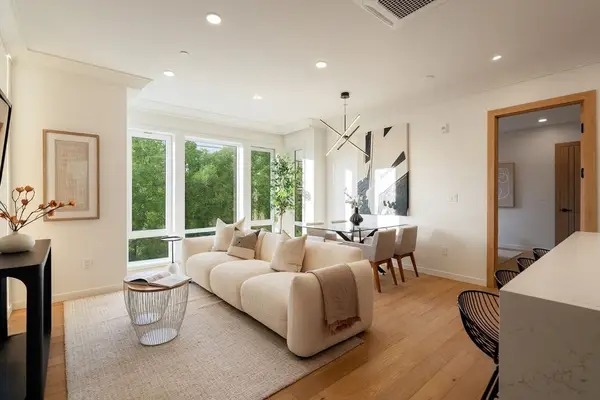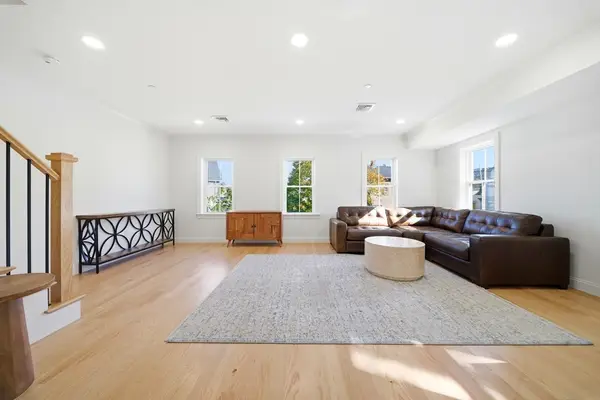77 Adams St #610, Quincy, MA 02169
Local realty services provided by:Better Homes and Gardens Real Estate The Shanahan Group
77 Adams St #610,Quincy, MA 02169
$449,990
- 1 Beds
- 1 Baths
- 880 sq. ft.
- Condominium
- Active
Listed by: michael kwan
Office: denkar realty group
MLS#:73187017
Source:MLSPIN
Price summary
- Price:$449,990
- Price per sq. ft.:$511.35
- Monthly HOA dues:$527
About this home
Big price reduction. Ready to go. This beautiful 1 bed condo at the prime location of Quincy Center, only few minitues walking to the T station, right across from Planet Fitness. Close to schools, restaurants and shopping centers. Easy access to I-93 & Route 3. The unit is at mid level with some nice city view, Open floor concept with sun filled living room and dining room, good size kitchen needs TLC. A private balcony on the parking lot side can be acessed from the living room and bedroom. This complex is well taken care by the professional management company. A huge luxury clubroom on the top floor is available for family/friends gathering or any other events with advanced booking. From the clubroom can walk out to the rooftop swimming pool for the summer entertainment. laundry room also on the top level. Open House Saturday 11.30am to 1PM
Contact an agent
Home facts
- Year built:1975
- Listing ID #:73187017
- Updated:February 14, 2024 at 03:44 PM
Rooms and interior
- Bedrooms:1
- Total bathrooms:1
- Full bathrooms:1
- Living area:880 sq. ft.
Heating and cooling
- Cooling:1 Cooling Zone, Wall Unit(s)
- Heating:Electric Baseboard, Natural Gas
Structure and exterior
- Roof:Rubber
- Year built:1975
- Building area:880 sq. ft.
Utilities
- Water:Public
- Sewer:Public Sewer
Finances and disclosures
- Price:$449,990
- Price per sq. ft.:$511.35
- Tax amount:$3,774
New listings near 77 Adams St #610
- Open Fri, 5 to 6:30pmNew
 $629,000Active2 beds 2 baths1,116 sq. ft.
$629,000Active2 beds 2 baths1,116 sq. ft.10 Seaport Dr #2213, Quincy, MA 02171
MLS# 73476452Listed by: William Raveis R.E. & Home Services - Open Sat, 11am to 12pmNew
 $765,000Active2 beds 2 baths958 sq. ft.
$765,000Active2 beds 2 baths958 sq. ft.388 Washington Street #405, Quincy, MA 02169
MLS# 73476412Listed by: William Raveis R.E. & Home Services - New
 $659,000Active2 beds 2 baths964 sq. ft.
$659,000Active2 beds 2 baths964 sq. ft.388 Washington Street #302, Quincy, MA 02169
MLS# 73476403Listed by: William Raveis R.E. & Home Services - Open Sat, 11am to 12pmNew
 $659,000Active2 beds 2 baths1,030 sq. ft.
$659,000Active2 beds 2 baths1,030 sq. ft.388 Washington Street #204, Quincy, MA 02169
MLS# 73476394Listed by: William Raveis R.E. & Home Services - Open Sat, 12 to 2pmNew
 $680,000Active2 beds 2 baths1,022 sq. ft.
$680,000Active2 beds 2 baths1,022 sq. ft.21 Totman Street #205, Quincy, MA 02169
MLS# 73476223Listed by: Galvin Structures - Open Sat, 11am to 12pmNew
 $460,000Active2 beds 2 baths1,170 sq. ft.
$460,000Active2 beds 2 baths1,170 sq. ft.175 Quincy Shore Dr #B23, Quincy, MA 02171
MLS# 73476122Listed by: Insight Realty Group, Inc. - Open Sat, 1:30 to 3:30pmNew
 $749,900Active4 beds 1 baths1,652 sq. ft.
$749,900Active4 beds 1 baths1,652 sq. ft.144 Kemper Street, Quincy, MA 02170
MLS# 73476098Listed by: Gibson Sotheby's International Realty - Open Sun, 12 to 1:30pmNew
 $688,000Active2 beds 3 baths1,469 sq. ft.
$688,000Active2 beds 3 baths1,469 sq. ft.50 N. Payne St #1, Quincy, MA 02169
MLS# 73475959Listed by: William Raveis R.E. & Home Services - Open Sun, 12 to 1:30pmNew
 $748,000Active2 beds 3 baths1,525 sq. ft.
$748,000Active2 beds 3 baths1,525 sq. ft.50 N. Payne St #6, Quincy, MA 02169
MLS# 73475976Listed by: William Raveis R.E. & Home Services - Open Sat, 12 to 2pmNew
 $699,000Active3 beds 1 baths1,570 sq. ft.
$699,000Active3 beds 1 baths1,570 sq. ft.28 Brook Rd, Quincy, MA 02169
MLS# 73475790Listed by: Real Broker MA, LLC

