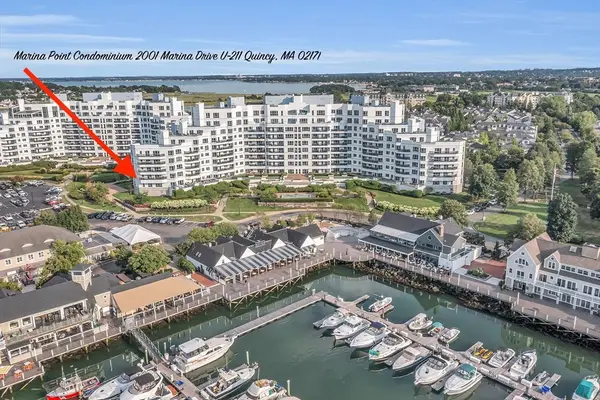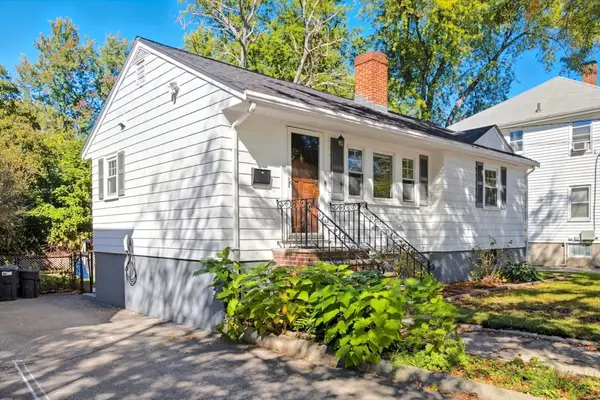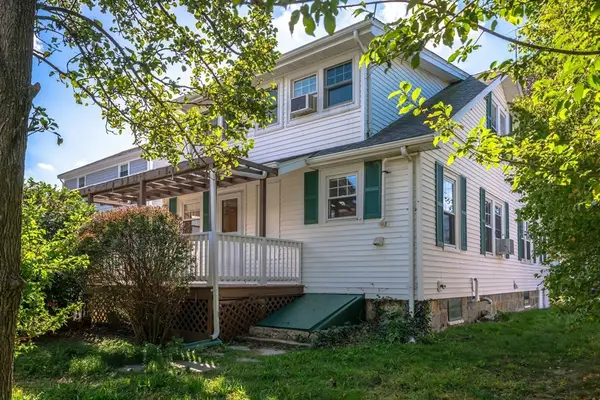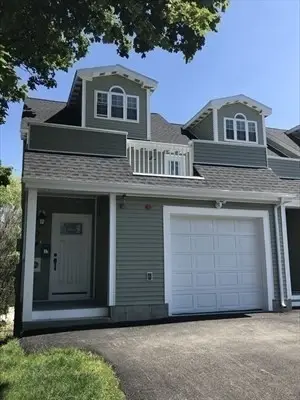85 Myrtle St #105, Quincy, MA 02171
Local realty services provided by:Better Homes and Gardens Real Estate The Masiello Group
85 Myrtle St #105,Quincy, MA 02171
$699,995
- 2 Beds
- 2 Baths
- 1,288 sq. ft.
- Condominium
- Active
Upcoming open houses
- Sat, Oct 1111:00 am - 02:00 pm
Listed by:nathaniel morse
Office:northlight homes
MLS#:73440749
Source:MLSPIN
Price summary
- Price:$699,995
- Price per sq. ft.:$543.47
- Monthly HOA dues:$500
About this home
New to the Market! 2 bedroom + study floor plan at the RiverBend Condos. Nestled on the bend of the picturesque Neponset River with direct views of the Boston Skyline these homes offer a sophisticated modern minimalist finish style with dual toned white and oak kitchen cabinets by Metropolitan, Quartz counters & back splash and oak Kahrs flooring. The spacious and bright bedrooms provide ample closet space and the primary bathrooms are appointed with a dual quartz-topped vanities, gorgeous penny tiled floors and herringbone tiled shower walls with glass enclosures. In-unit laundry, a private storage unit and 1 garage parking space completes the package. The RiverBend offers an impressive suite of amenities, including an elevator, on-site gym, common lounge, common roof deck, garage parking & a pet friendly outdoor area. Whether you enjoy a run along the historic RiverWalk, sipping rooftop cocktails with friends or shopping along Hancock Street, get ready to be living your best life!
Contact an agent
Home facts
- Year built:2023
- Listing ID #:73440749
- Updated:October 11, 2025 at 10:34 AM
Rooms and interior
- Bedrooms:2
- Total bathrooms:2
- Full bathrooms:2
- Living area:1,288 sq. ft.
Heating and cooling
- Cooling:1 Cooling Zone, Central Air
- Heating:Central
Structure and exterior
- Year built:2023
- Building area:1,288 sq. ft.
Utilities
- Water:Public
- Sewer:Public Sewer
Finances and disclosures
- Price:$699,995
- Price per sq. ft.:$543.47
- Tax amount:$7,792 (2025)
New listings near 85 Myrtle St #105
- New
 $439,000Active2 beds 1 baths727 sq. ft.
$439,000Active2 beds 1 baths727 sq. ft.55 Station St #1, Quincy, MA 02169
MLS# 73442488Listed by: Get Listed Realty, LLC - Open Sat, 1 to 2pmNew
 $1,079,000Active2 beds 2 baths1,976 sq. ft.
$1,079,000Active2 beds 2 baths1,976 sq. ft.2001 Marina Dr #211, Quincy, MA 02171
MLS# 73442423Listed by: Marina Bay Properties, LLC - Open Sun, 12 to 1pmNew
 $530,000Active2 beds 2 baths1,032 sq. ft.
$530,000Active2 beds 2 baths1,032 sq. ft.33 Brook Rd, Quincy, MA 02169
MLS# 73441932Listed by: Keller Williams Realty Boston South West - Open Sun, 11am to 12:30pmNew
 $599,000Active3 beds 2 baths1,528 sq. ft.
$599,000Active3 beds 2 baths1,528 sq. ft.73 Connell Street, Quincy, MA 02169
MLS# 73441885Listed by: William Raveis R.E. & Home Services - Open Sun, 12 to 2pmNew
 $749,900Active4 beds 2 baths1,997 sq. ft.
$749,900Active4 beds 2 baths1,997 sq. ft.276 Belmont St, Quincy, MA 02170
MLS# 73441882Listed by: Keller Williams Realty - Open Sat, 11:30am to 1pmNew
 $645,000Active3 beds 4 baths1,626 sq. ft.
$645,000Active3 beds 4 baths1,626 sq. ft.64 Shawmut St, Quincy, MA 02169
MLS# 73441804Listed by: The Firm - Open Sat, 3:15 to 5pmNew
 $868,800Active3 beds 2 baths2,058 sq. ft.
$868,800Active3 beds 2 baths2,058 sq. ft.1 Edwin Street #C, Quincy, MA 02171
MLS# 73441812Listed by: Keller Williams Realty - Open Sat, 11am to 1pmNew
 $774,900Active3 beds 2 baths1,780 sq. ft.
$774,900Active3 beds 2 baths1,780 sq. ft.41 Wallace Rd, Quincy, MA 02169
MLS# 73441422Listed by: William Raveis R.E. & Home Services - Open Sun, 10am to 12pmNew
 $699,000Active2 beds 2 baths1,495 sq. ft.
$699,000Active2 beds 2 baths1,495 sq. ft.37 Pawsey St, Quincy, MA 02169
MLS# 73441289Listed by: William Raveis R.E. & Home Services - Open Sun, 10am to 12pmNew
 $724,999Active2 beds 3 baths2,095 sq. ft.
$724,999Active2 beds 3 baths2,095 sq. ft.64 Garfield St #B, Quincy, MA 02169
MLS# 73441320Listed by: Douglas Elliman Real Estate - The Sarkis Team
