86 E Howard St #107, Quincy, MA 02169
Local realty services provided by:Better Homes and Gardens Real Estate The Masiello Group
86 E Howard St #107,Quincy, MA 02169
$440,000
- 2 Beds
- 1 Baths
- 1,029 sq. ft.
- Condominium
- Active
Listed by: elena beldiya petrov
Office: keller williams realty boston northwest
MLS#:73432624
Source:MLSPIN
Price summary
- Price:$440,000
- Price per sq. ft.:$427.6
- Monthly HOA dues:$416
About this home
Meticulously maintained 2-bedroom condo offers both comfort and convenience. Built in 2000, this building includes modern features such as high ceilings, large windows, oversized closets, energy efficiency, and an elevator. The first residential level sits above covered parking, so these units feel higher than some second-floor homes in other buildings. Inside, you’re welcomed by an entry foyer with a generous walk-in closet. The spacious, sun-filled living/dining area has an open-concept feel and sliders to a private balcony—perfect for enjoying fresh air and outdoor moments. The fully equipped kitchen is conveniently adjacent, making cooking and entertaining a breeze. Both bedrooms feature ceiling fans; the larger bedroom offers generous space, while the second is perfect for guests, an office, or a personal retreat. Enjoy the rarity of deeded covered parking—a true value in the city—plus plenty of guest parking. Excellent commuter location with nearby MBTA bus routes.
Contact an agent
Home facts
- Year built:2000
- Listing ID #:73432624
- Updated:November 21, 2025 at 11:48 AM
Rooms and interior
- Bedrooms:2
- Total bathrooms:1
- Full bathrooms:1
- Living area:1,029 sq. ft.
Heating and cooling
- Cooling:1 Cooling Zone, Central Air
- Heating:Forced Air, Natural Gas
Structure and exterior
- Year built:2000
- Building area:1,029 sq. ft.
Schools
- High school:Quincy High
- Middle school:Broad Meadow
- Elementary school:Atherton Hough
Utilities
- Water:Public
- Sewer:Public Sewer
Finances and disclosures
- Price:$440,000
- Price per sq. ft.:$427.6
- Tax amount:$4,655 (2025)
New listings near 86 E Howard St #107
- New
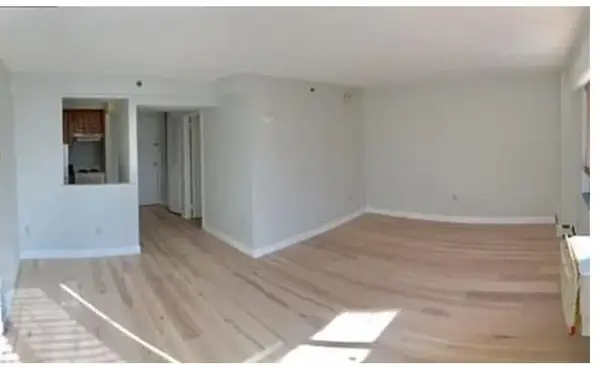 $273,500Active-- beds 1 baths445 sq. ft.
$273,500Active-- beds 1 baths445 sq. ft.1025 Hancock St #2K, Quincy, MA 02169
MLS# 73456881Listed by: William Raveis R.E. & Home Services - Open Sat, 11am to 1pmNew
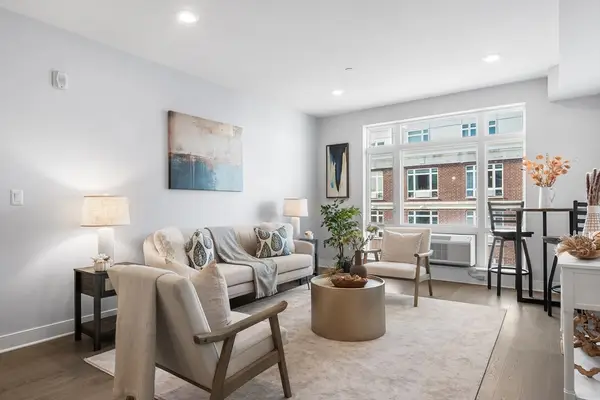 $699,000Active2 beds 2 baths1,183 sq. ft.
$699,000Active2 beds 2 baths1,183 sq. ft.2 Cliveden St #405E, Quincy, MA 02169
MLS# 73456751Listed by: Redfin Corp. - Open Sat, 11am to 1pmNew
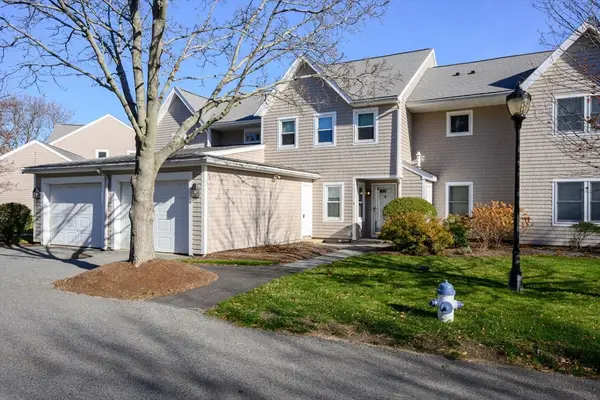 $715,000Active2 beds 3 baths1,558 sq. ft.
$715,000Active2 beds 3 baths1,558 sq. ft.6 Schooner Lane #6, Quincy, MA 02171
MLS# 73456660Listed by: Keller Williams Realty Signature Properties - Open Sat, 11am to 1pmNew
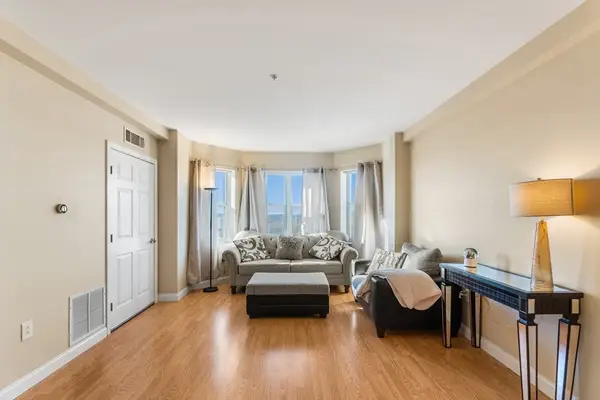 $519,900Active2 beds 2 baths1,083 sq. ft.
$519,900Active2 beds 2 baths1,083 sq. ft.1 Cityview Ln #709, Quincy, MA 02169
MLS# 73456608Listed by: Gibson Sotheby's International Realty - New
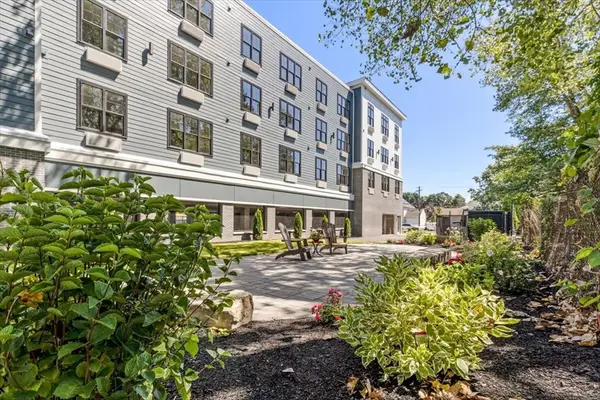 $490,000Active1 beds 1 baths679 sq. ft.
$490,000Active1 beds 1 baths679 sq. ft.21 Totman Street #209, Quincy, MA 02169
MLS# 73456431Listed by: Galvin Structures - Open Sat, 12 to 1pmNew
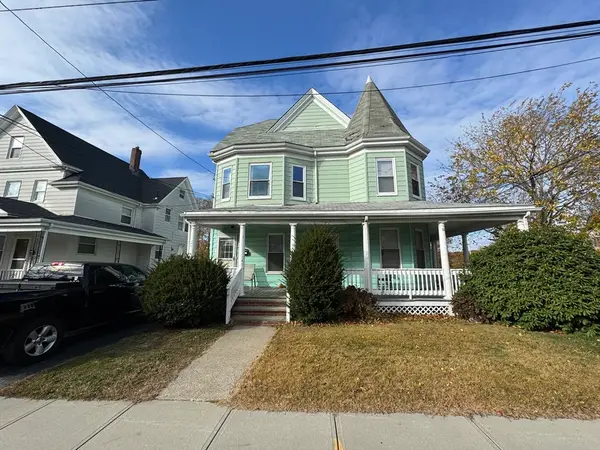 $899,999Active6 beds 3 baths3,050 sq. ft.
$899,999Active6 beds 3 baths3,050 sq. ft.126 Butler Rd, Quincy, MA 02169
MLS# 73456391Listed by: Coldwell Banker Realty - Easton - Open Sat, 12 to 2pmNew
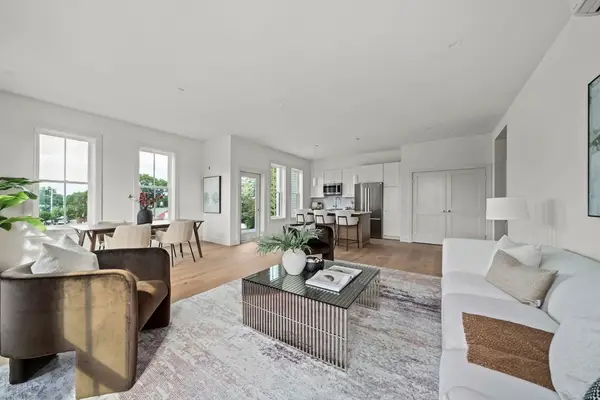 $769,900Active2 beds 2 baths1,261 sq. ft.
$769,900Active2 beds 2 baths1,261 sq. ft.105 Sea St #301, Quincy, MA 02169
MLS# 73456278Listed by: ESQ Realty Advisors LLC - Open Sat, 12 to 2pmNew
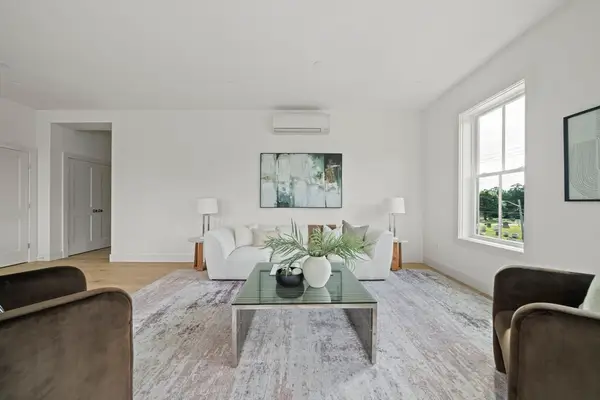 $749,000Active2 beds 2 baths1,149 sq. ft.
$749,000Active2 beds 2 baths1,149 sq. ft.105 Sea St #203, Quincy, MA 02169
MLS# 73456279Listed by: ESQ Realty Advisors LLC - Open Sat, 12 to 2pmNew
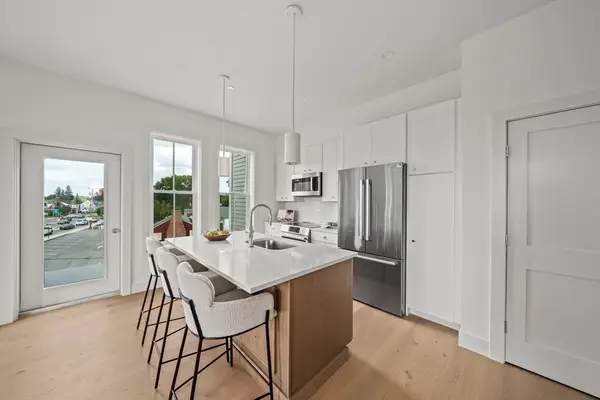 $719,000Active2 beds 2 baths1,131 sq. ft.
$719,000Active2 beds 2 baths1,131 sq. ft.105 Sea St #105, Quincy, MA 02169
MLS# 73456284Listed by: ESQ Realty Advisors LLC - New
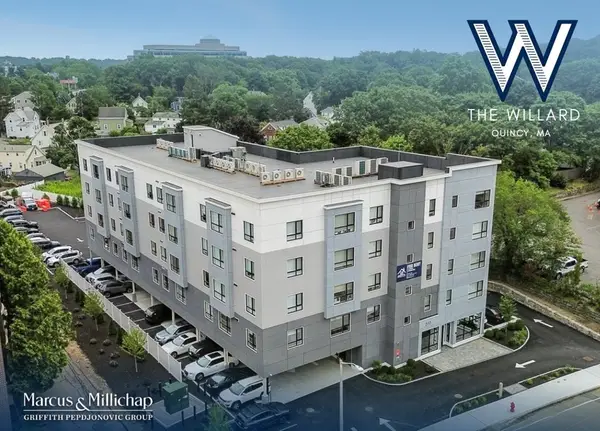 $13,999,000Active68 beds -- baths36,202 sq. ft.
$13,999,000Active68 beds -- baths36,202 sq. ft.510 Willard, Quincy, MA 02169
MLS# 73456120Listed by: Marcus & Millichap Real Estate Investment Services
