88 Furnace Brook Pkwy, Quincy, MA 02169
Local realty services provided by:Better Homes and Gardens Real Estate The Masiello Group
88 Furnace Brook Pkwy,Quincy, MA 02169
$899,000
- 3 Beds
- 3 Baths
- 1,564 sq. ft.
- Single family
- Active
Listed by:cahill+co. team
Office:william raveis r.e. & home services
MLS#:73431116
Source:MLSPIN
Price summary
- Price:$899,000
- Price per sq. ft.:$574.81
About this home
Modern Luxury Meets Coastal Charm in Merrymount. This meticulously upgraded home blends style, comfort, and smart living. A manicured lawn and Techobloc walkway welcome you into a space featuring white oak floors, Jonathan Adler lighting, Hue Smart Lights, and a Brilliant smart home controller. The chef’s kitchen boasts Bosch, Fisher & Paykel appliances, and a 36" Smeg range. Spa-like bathrooms feature Porcelanosa vanities, with the primary ensuite offering Kohler body jets, Grohe thermostatic controls, and radiant heated floors. Enjoy the fenced backyard oasis with a deck, heated plunge pool, and patio—perfect for relaxing or entertaining. Located in Quincy’s Merrymount neighborhood, enjoy private beach access, scenic trails, and views of Blacks Creek’s wildlife. Minutes from the 3 time World Champion Free Jacks stadium, Red Line, Quincy Center, and Wollaston Beach. Showings by private appointment only. This home offers a lifestyle where luxury, technology, and nature meet.
Contact an agent
Home facts
- Year built:1955
- Listing ID #:73431116
- Updated:September 17, 2025 at 10:31 AM
Rooms and interior
- Bedrooms:3
- Total bathrooms:3
- Full bathrooms:2
- Half bathrooms:1
- Living area:1,564 sq. ft.
Heating and cooling
- Cooling:Window Unit(s)
- Heating:Natural Gas
Structure and exterior
- Roof:Shingle
- Year built:1955
- Building area:1,564 sq. ft.
- Lot area:0.13 Acres
Utilities
- Water:Public
- Sewer:Public Sewer
Finances and disclosures
- Price:$899,000
- Price per sq. ft.:$574.81
- Tax amount:$7,147 (2025)
New listings near 88 Furnace Brook Pkwy
- Open Sat, 11am to 1pmNew
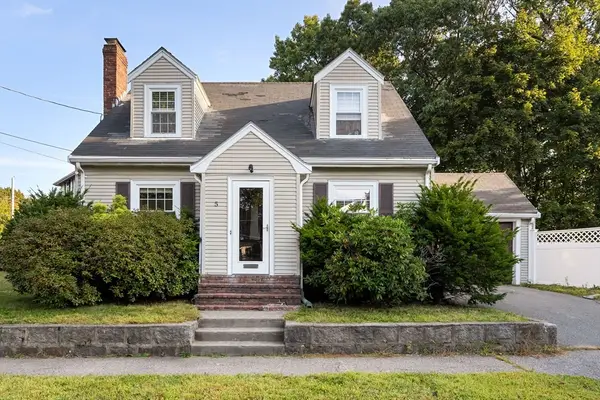 $659,000Active3 beds 2 baths1,505 sq. ft.
$659,000Active3 beds 2 baths1,505 sq. ft.444 W Squantum St, Quincy, MA 02171
MLS# 73431596Listed by: Keller Williams Realty - New
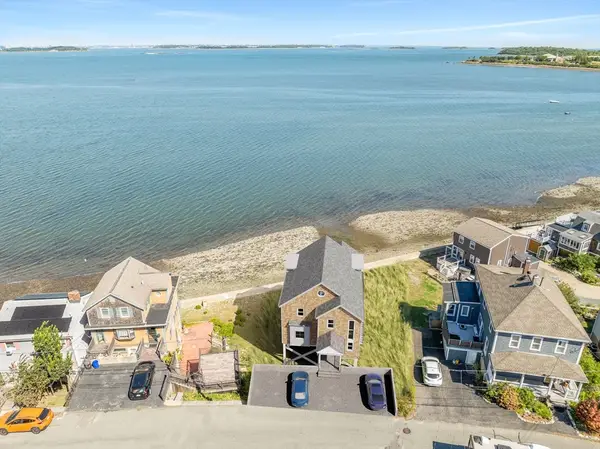 $629,999Active0.95 Acres
$629,999Active0.95 Acres202 Manet Ave, Quincy, MA 02169
MLS# 73431518Listed by: FC Realty Group - New
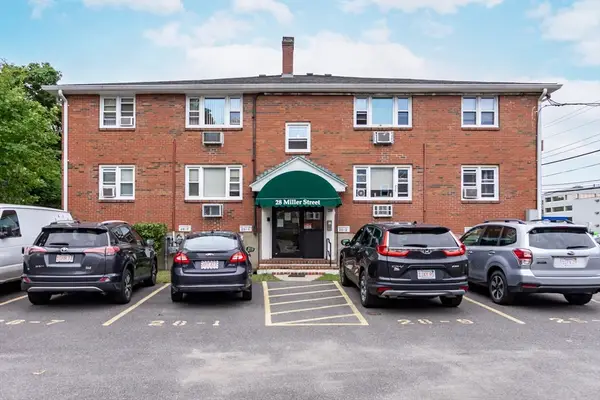 $314,900Active2 beds 1 baths630 sq. ft.
$314,900Active2 beds 1 baths630 sq. ft.28 Miller St #8, Quincy, MA 02169
MLS# 73431484Listed by: Bird Dog Real Estate, LLC - Open Sun, 1 to 3pmNew
 $1,188,000Active5 beds 3 baths2,480 sq. ft.
$1,188,000Active5 beds 3 baths2,480 sq. ft.77 Botolph St, Quincy, MA 02169
MLS# 73431331Listed by: Keller Williams Realty - New
 $599,900Active2 beds 2 baths1,231 sq. ft.
$599,900Active2 beds 2 baths1,231 sq. ft.1 Cityview Ln #506, Quincy, MA 02169
MLS# 73430433Listed by: RE/MAX Way - New
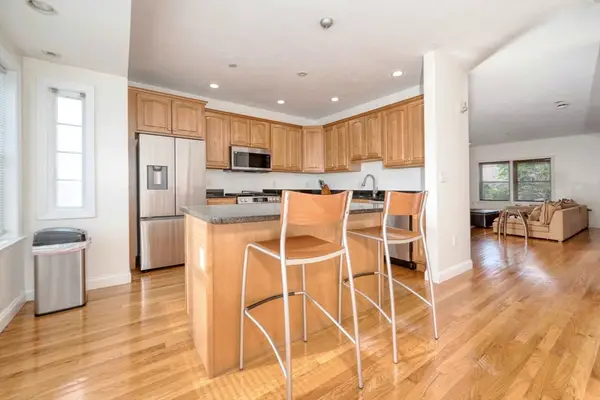 $669,000Active3 beds 3 baths2,104 sq. ft.
$669,000Active3 beds 3 baths2,104 sq. ft.397 Sea Street #A, Quincy, MA 02169
MLS# 73430240Listed by: Cityscapes International Realty - New
 $738,000Active2 beds 2 baths1,745 sq. ft.
$738,000Active2 beds 2 baths1,745 sq. ft.40 Greenleaf St #102, Quincy, MA 02169
MLS# 73430247Listed by: Seaport Realty Group - New
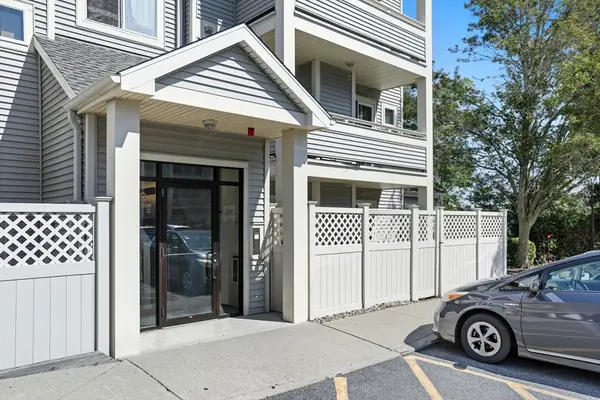 $365,000Active1 beds 2 baths752 sq. ft.
$365,000Active1 beds 2 baths752 sq. ft.200 Falls Blvd #G110, Quincy, MA 02169
MLS# 73430049Listed by: Donnelly + Co. - New
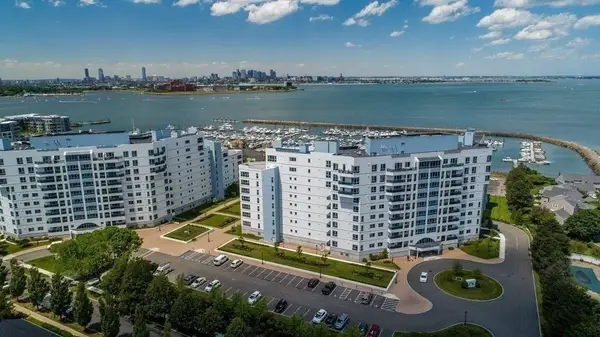 $499,999Active1 beds 1 baths760 sq. ft.
$499,999Active1 beds 1 baths760 sq. ft.2001 Marina Dr #316, Quincy, MA 02171
MLS# 73429785Listed by: Central Real Estate
