10 Michael Rd, Randolph, MA 02368
Local realty services provided by:Better Homes and Gardens Real Estate The Masiello Group
10 Michael Rd,Randolph, MA 02368
$645,000
- 5 Beds
- 2 Baths
- 1,744 sq. ft.
- Multi-family
- Active
Listed by:jessica rawlins-roy
Office:true homes realty, llc
MLS#:73423228
Source:MLSPIN
Price summary
- Price:$645,000
- Price per sq. ft.:$369.84
About this home
Attention contractors and investors! Reimagine this side-by-side 2-family with loads of potential in a desirable neighborhood. One unit features 3 bedrooms/1 bath, the other 2 bedrooms/1 bath — each with its own kitchen, living room, and full separate basement with washer/dryer hookups, offering ample storage or possibilities to finish. Town water, sewer, and gas. Conveniently located near shops, restaurants, and with quick access for commuters to Boston or the Cape. Property is part of an estate; sale subject to obtaining a license to sell. Being sold as-is. Seller/agent make no representations or warranties regarding the property; condition of all mechanicals is unknown. Buyer to perform all due diligence, verify condition, permits, and functionality, and obtain smoke/carbon certification and fees. Any items remaining at closing will become the buyer’s responsibility. Due to property condition, may not qualify for certain financing; buyers should verify eligibility with their lender.
Contact an agent
Home facts
- Year built:1965
- Listing ID #:73423228
- Updated:August 30, 2025 at 10:34 AM
Rooms and interior
- Bedrooms:5
- Total bathrooms:2
- Full bathrooms:2
- Living area:1,744 sq. ft.
Heating and cooling
- Cooling:Central Air
Structure and exterior
- Year built:1965
- Building area:1,744 sq. ft.
- Lot area:0.28 Acres
Utilities
- Water:Public
- Sewer:Public Sewer
Finances and disclosures
- Price:$645,000
- Price per sq. ft.:$369.84
- Tax amount:$7,347 (2025)
New listings near 10 Michael Rd
- Open Sun, 11:30am to 1pmNew
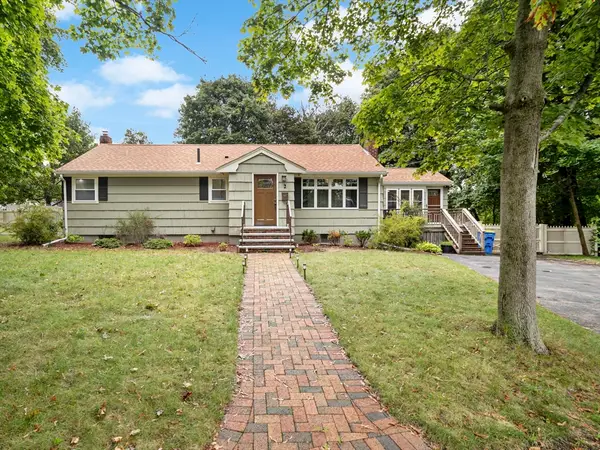 $720,000Active4 beds 2 baths2,485 sq. ft.
$720,000Active4 beds 2 baths2,485 sq. ft.2 Smith Rd, Randolph, MA 02368
MLS# 73422825Listed by: eXp Realty - Open Sun, 1 to 2:30pmNew
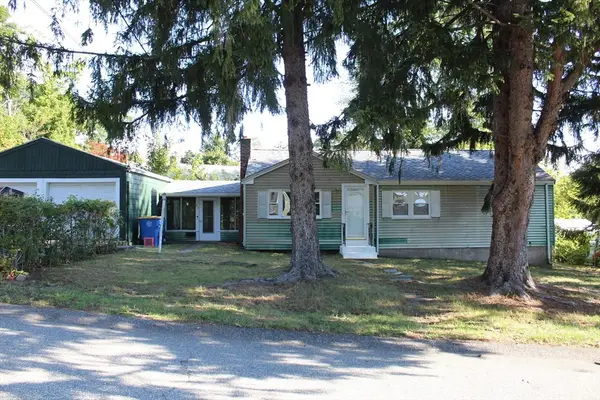 $479,000Active3 beds 1 baths1,000 sq. ft.
$479,000Active3 beds 1 baths1,000 sq. ft.23 Scannell Rd, Randolph, MA 02368
MLS# 73422806Listed by: Keller Williams Realty - Open Sun, 12 to 1:30pmNew
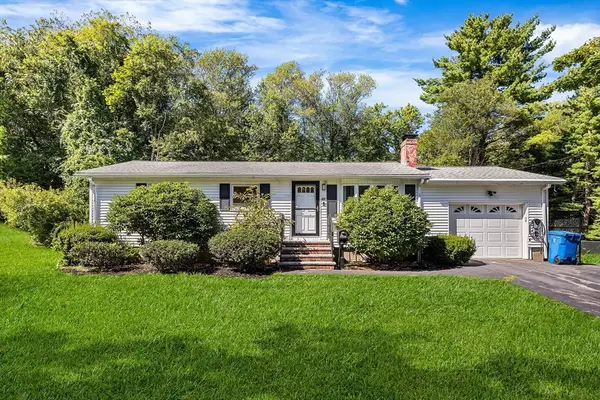 $569,999Active3 beds 1 baths1,032 sq. ft.
$569,999Active3 beds 1 baths1,032 sq. ft.53 Cochato Park, Randolph, MA 02368
MLS# 73422501Listed by: Redfin Corp. - New
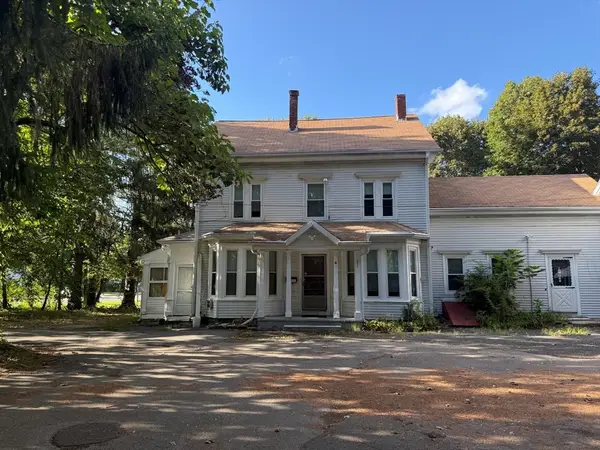 $750,000Active8 beds 3 baths3,984 sq. ft.
$750,000Active8 beds 3 baths3,984 sq. ft.350 S Main St, Randolph, MA 02368
MLS# 73422004Listed by: Real Broker MA, LLC - New
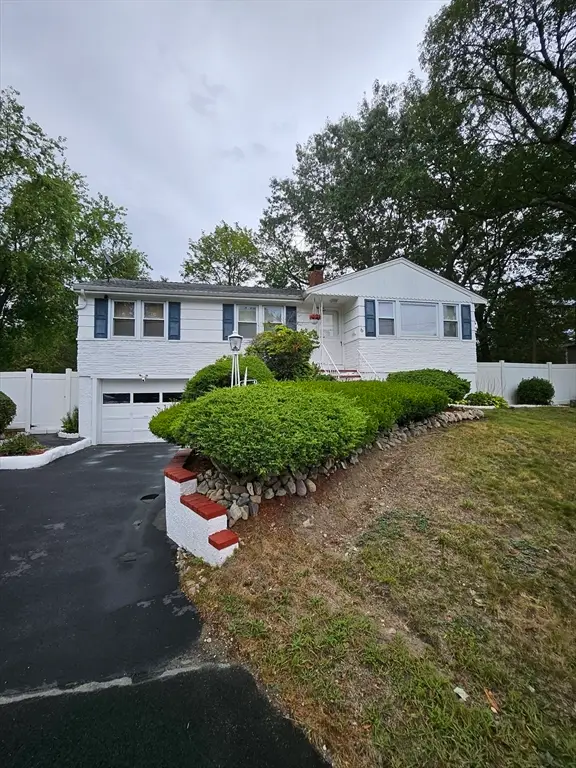 $599,999Active3 beds 1 baths2,593 sq. ft.
$599,999Active3 beds 1 baths2,593 sq. ft.6 Eagle Road, Randolph, MA 02368
MLS# 73421551Listed by: New Dawn Realty - New
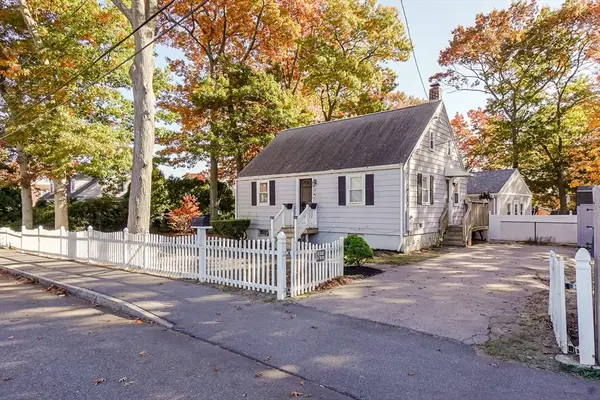 $520,000Active2 beds 1 baths1,080 sq. ft.
$520,000Active2 beds 1 baths1,080 sq. ft.5 Oliver St, Randolph, MA 02368
MLS# 73420960Listed by: Thumbprint Realty, LLC - New
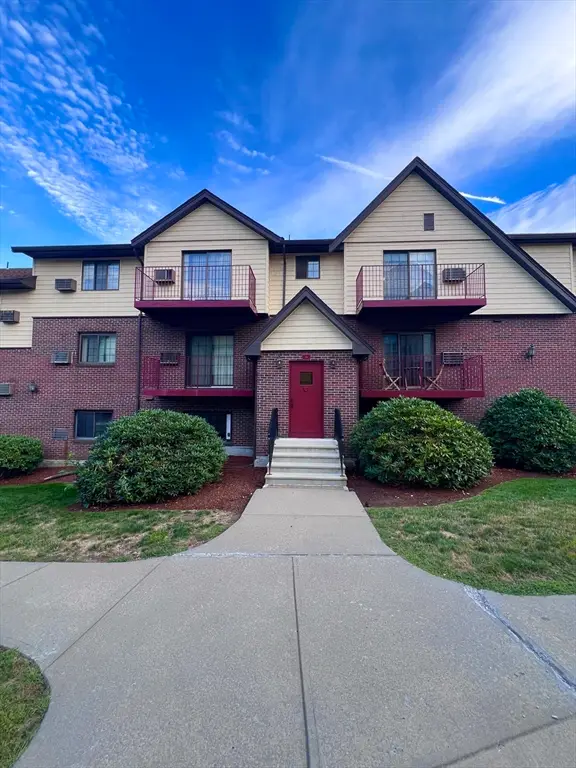 $324,900Active2 beds 1 baths962 sq. ft.
$324,900Active2 beds 1 baths962 sq. ft.11 Royal Crest Dr #8, Randolph, MA 02368
MLS# 73420543Listed by: Coldwell Banker Realty - Easton - New
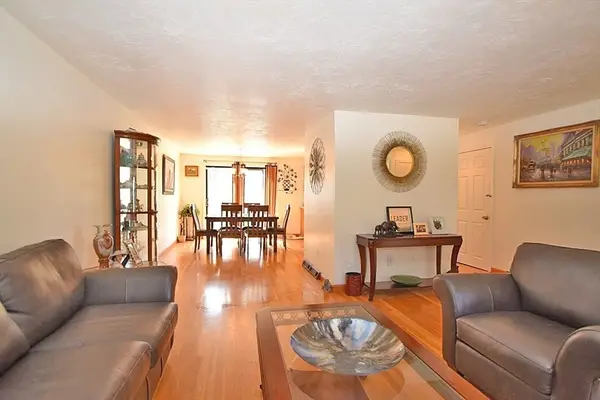 $455,000Active2 beds 3 baths2,005 sq. ft.
$455,000Active2 beds 3 baths2,005 sq. ft.3 Franklin Square #H, Randolph, MA 02368
MLS# 73420311Listed by: Todd A. Sandler REALTORS® - New
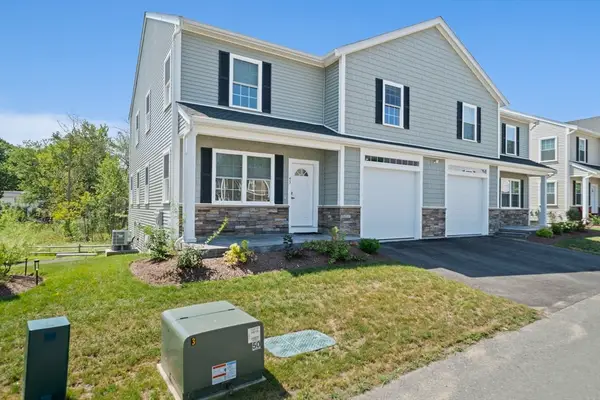 $750,000Active3 beds 4 baths2,840 sq. ft.
$750,000Active3 beds 4 baths2,840 sq. ft.43 Toscano Way #43, Randolph, MA 02368
MLS# 73420313Listed by: Todd A. Sandler REALTORS®
