26 Jasper Lane #26, Randolph, MA 02368
Local realty services provided by:Better Homes and Gardens Real Estate The Shanahan Group
26 Jasper Lane #26,Randolph, MA 02368
$385,000
- 2 Beds
- 1 Baths
- 1,247 sq. ft.
- Condominium
- Active
Upcoming open houses
- Sun, Oct 1210:00 am - 12:00 pm
Listed by:elenie stavropoulos
Office:keller williams realty signature properties
MLS#:73441151
Source:MLSPIN
Price summary
- Price:$385,000
- Price per sq. ft.:$308.74
- Monthly HOA dues:$231
About this home
Welcome to this stunning top-floor corner unit — a rare find in one of the area’s most highly sought-after, 100% owner-occupied condo communities! Step inside and experience soaring vaulted ceilings and an abundance of natural light that fills the spacious, open-concept layout. The inviting lofted second floor offers the perfect flex space for a home office, guest room, or cozy retreat. Enjoy low condo fees in a beautifully maintained complex just minutes from Boston, with easy access to public transportation, shopping, dining, and all local amenities. This condo also includes in-unit laundry, walk-in closet, two deeded parking spaces, ample visitor parking, and your own large, secure storage area in the basement...a true luxury for condo living. Perfect for commuters and professionals alike, this home blends comfort, convenience and value in one exceptional package. Units in this complex rarely become available. Don’t miss your opportunity to make this one yours!
Contact an agent
Home facts
- Year built:1987
- Listing ID #:73441151
- Updated:October 11, 2025 at 09:51 PM
Rooms and interior
- Bedrooms:2
- Total bathrooms:1
- Full bathrooms:1
- Living area:1,247 sq. ft.
Heating and cooling
- Cooling:1 Cooling Zone, Central Air
- Heating:Forced Air, Natural Gas
Structure and exterior
- Roof:Shingle
- Year built:1987
- Building area:1,247 sq. ft.
Utilities
- Water:Public
- Sewer:Public Sewer
Finances and disclosures
- Price:$385,000
- Price per sq. ft.:$308.74
- Tax amount:$3,823 (2025)
New listings near 26 Jasper Lane #26
- New
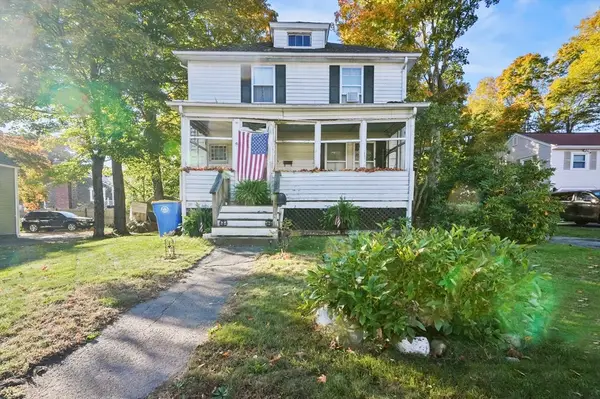 $425,000Active3 beds 1 baths1,248 sq. ft.
$425,000Active3 beds 1 baths1,248 sq. ft.33 Liberty Street, Randolph, MA 02368
MLS# 73442585Listed by: Lamacchia Realty, Inc. - Open Sat, 11:30am to 1pmNew
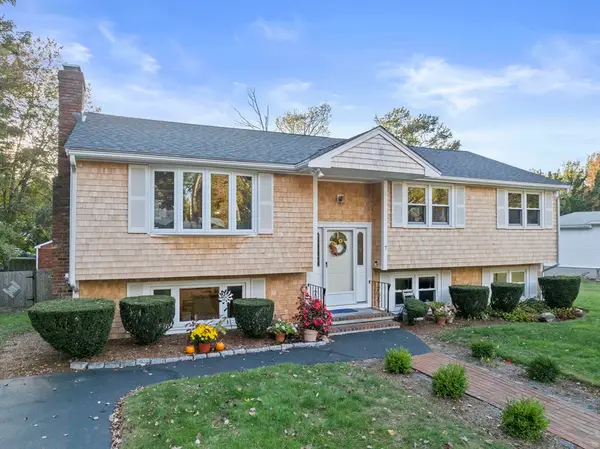 $699,000Active5 beds 2 baths2,286 sq. ft.
$699,000Active5 beds 2 baths2,286 sq. ft.7 Brookside Terrace, Randolph, MA 02368
MLS# 73441280Listed by: Todd A. Sandler REALTORS® - Open Sun, 11am to 12:30pmNew
 $589,900Active4 beds 2 baths1,835 sq. ft.
$589,900Active4 beds 2 baths1,835 sq. ft.4 Lori Ln, Randolph, MA 02368
MLS# 73441330Listed by: Real Broker MA, LLC - Open Sun, 12 to 2pmNew
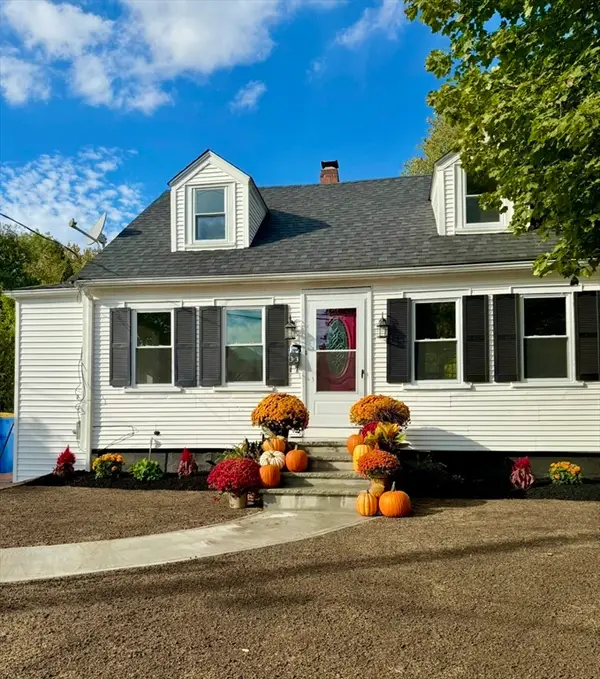 $599,000Active3 beds 2 baths1,900 sq. ft.
$599,000Active3 beds 2 baths1,900 sq. ft.33 Vesey Rd, Randolph, MA 02368
MLS# 73440510Listed by: Compass - New
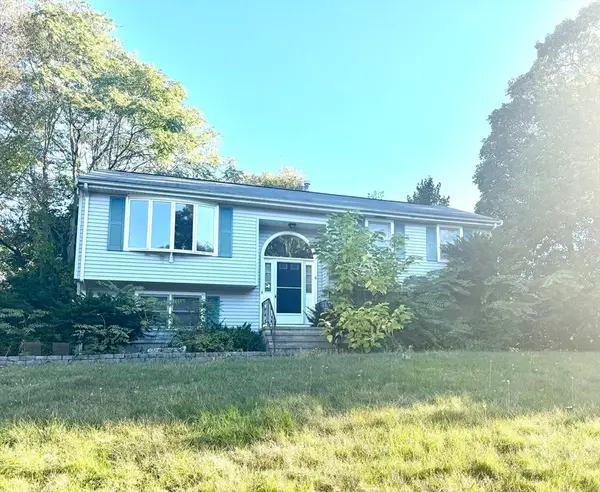 $549,900Active3 beds 2 baths2,086 sq. ft.
$549,900Active3 beds 2 baths2,086 sq. ft.6 Dayle Cir, Randolph, MA 02368
MLS# 73438828Listed by: Keller Williams Realty - New
 $638,000Active4 beds 2 baths1,687 sq. ft.
$638,000Active4 beds 2 baths1,687 sq. ft.15 Thornton St, Randolph, MA 02368
MLS# 73438478Listed by: Keller Williams Realty Boston South West - New
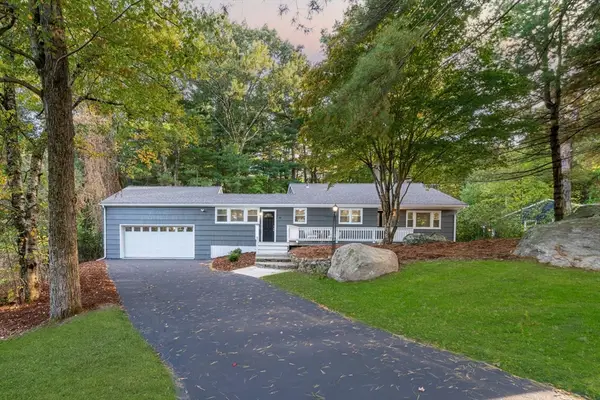 $650,000Active3 beds 1 baths1,626 sq. ft.
$650,000Active3 beds 1 baths1,626 sq. ft.34 Stoughton St, Randolph, MA 02368
MLS# 73438317Listed by: Proactive Realty 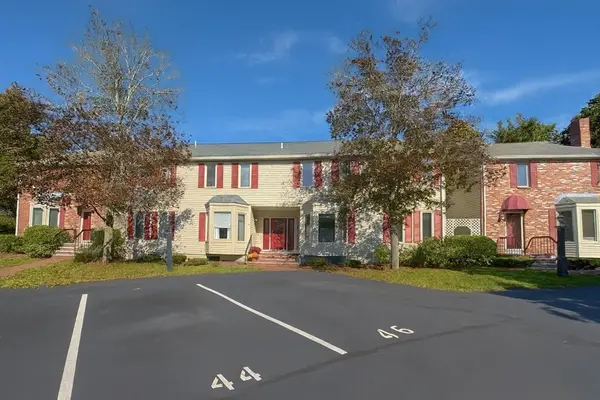 $429,900Active2 beds 2 baths1,056 sq. ft.
$429,900Active2 beds 2 baths1,056 sq. ft.46 Union Sq #46, Randolph, MA 02368
MLS# 73436860Listed by: Green Key REALTORS®, LLC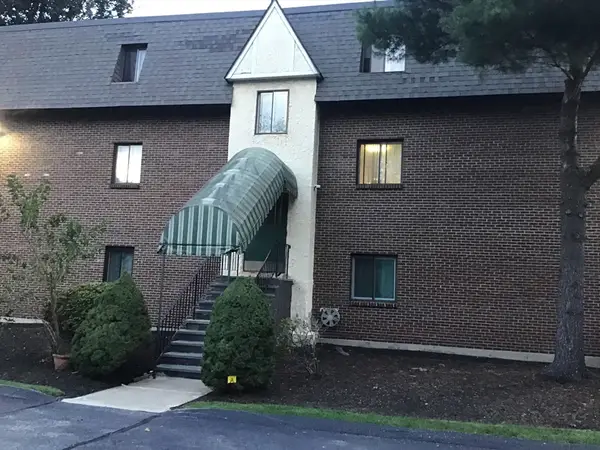 $359,000Active2 beds 1 baths1,032 sq. ft.
$359,000Active2 beds 1 baths1,032 sq. ft.232 Canton #205, Randolph, MA 02368
MLS# 73436612Listed by: Freedom Realty
