41 West St #C2, Randolph, MA 02368
Local realty services provided by:Better Homes and Gardens Real Estate The Shanahan Group
41 West St #C2,Randolph, MA 02368
$289,000
- 2 Beds
- 1 Baths
- 950 sq. ft.
- Condominium
- Active
Listed by: sara hamadane
Office: conway - bridgewater
MLS#:73464628
Source:MLSPIN
Price summary
- Price:$289,000
- Price per sq. ft.:$304.21
- Monthly HOA dues:$435
About this home
Beautifully updated 2-bedroom apartment located at 21 West St, Randolph. This bright and inviting home features new stainless steel appliances, a stunning new quartz countertop in the kitchen, and a recently updated bathroom with modern finishes. Thoughtful upgrades enhance both style and functionality, creating a clean, contemporary feel throughout. Conveniently located near local shops, dining, and transportation, this move-in-ready apartment offers comfort, convenience, and modern living in one of the most convenient locations in Randolph. The association includes Water, Hot Water, Snow removal, swimming pool & ground maintenance. The property features controlled access Entry, on-site laundry, and ample parking. Ideal for commuters, with a bus stop for Route 28 at the end of the street and easy access to Routes 24, 93, 95, and Routes 28 and 139. Cash sale only. Condo currently rented (Tenant at will).
Contact an agent
Home facts
- Year built:1985
- Listing ID #:73464628
- Updated:January 06, 2026 at 11:26 AM
Rooms and interior
- Bedrooms:2
- Total bathrooms:1
- Full bathrooms:1
- Living area:950 sq. ft.
Heating and cooling
- Cooling:4 Cooling Zones, Wall Unit(s)
- Heating:Electric, Electric Baseboard, None
Structure and exterior
- Year built:1985
- Building area:950 sq. ft.
Utilities
- Water:Public
- Sewer:Public Sewer
Finances and disclosures
- Price:$289,000
- Price per sq. ft.:$304.21
- Tax amount:$2,489 (2024)
New listings near 41 West St #C2
- New
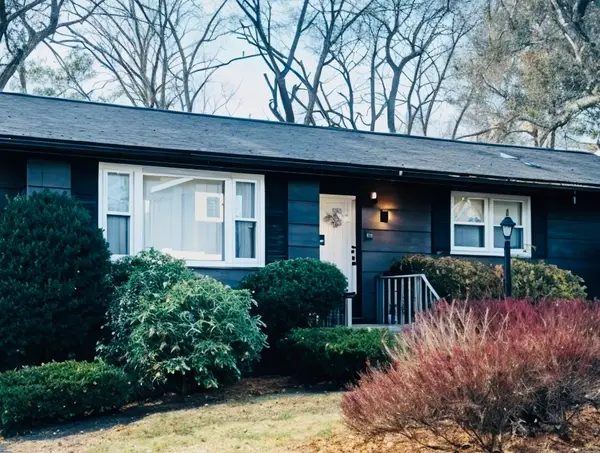 $560,000Active3 beds 2 baths1,560 sq. ft.
$560,000Active3 beds 2 baths1,560 sq. ft.3 Eagle Rock Rd, Randolph, MA 02368
MLS# 73465241Listed by: Century 21 North East Homes - New
 $725,000Active4 beds 3 baths2,364 sq. ft.
$725,000Active4 beds 3 baths2,364 sq. ft.35 Linden Park Drive, Randolph, MA 02368
MLS# 73463754Listed by: Todd A. Sandler REALTORS®  $299,900Active2 beds 1 baths949 sq. ft.
$299,900Active2 beds 1 baths949 sq. ft.47 West St #C4, Randolph, MA 02368
MLS# 73463462Listed by: eXp Realty $680,000Active3 beds 2 baths1,585 sq. ft.
$680,000Active3 beds 2 baths1,585 sq. ft.405 South St, Randolph, MA 02368
MLS# 73463276Listed by: Bohio Realty LLC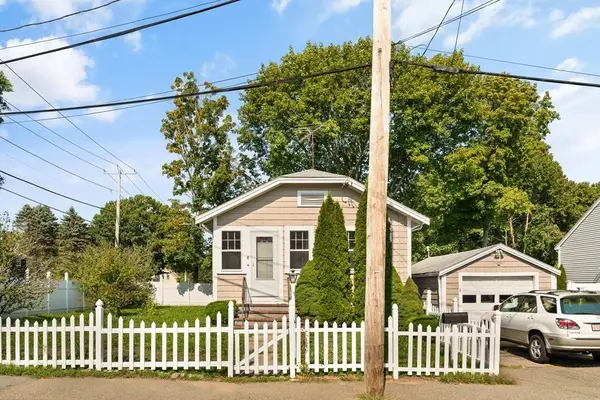 $499,000Active2 beds 1 baths880 sq. ft.
$499,000Active2 beds 1 baths880 sq. ft.8 Plain St, Randolph, MA 02368
MLS# 73463037Listed by: Simply Sell Realty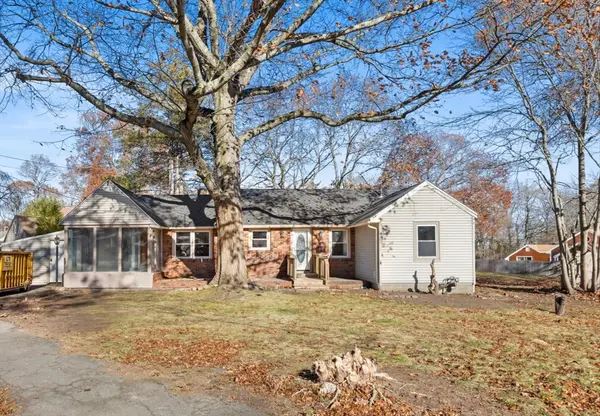 $599,000Active3 beds 1 baths1,764 sq. ft.
$599,000Active3 beds 1 baths1,764 sq. ft.51 Himoor Cir, Randolph, MA 02368
MLS# 73460780Listed by: Cameron Real Estate Group - Framingham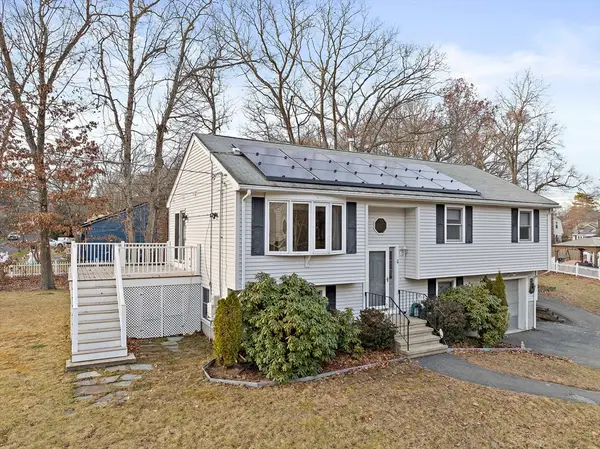 $609,900Active2 beds 2 baths1,898 sq. ft.
$609,900Active2 beds 2 baths1,898 sq. ft.4 Evan Cain Way, Randolph, MA 02368
MLS# 73459886Listed by: Todd A. Sandler REALTORS®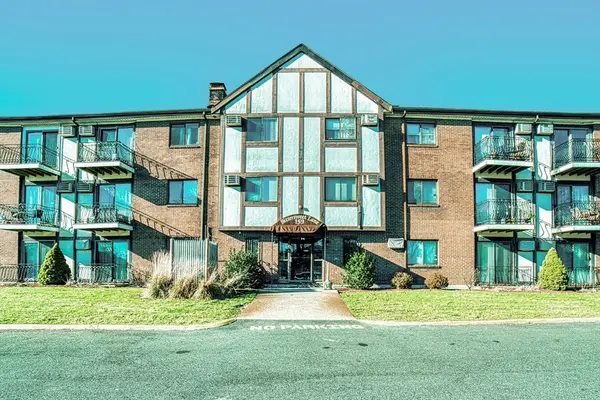 $220,000Active1 beds 1 baths680 sq. ft.
$220,000Active1 beds 1 baths680 sq. ft.159 Bittersweet Lane #107, Randolph, MA 02368
MLS# 73458748Listed by: Lamacchia Realty, Inc. $540,000Active2 beds 3 baths1,774 sq. ft.
$540,000Active2 beds 3 baths1,774 sq. ft.12 Simmonds Blvd. #12, Randolph, MA 02368
MLS# 73457003Listed by: Todd A. Sandler REALTORS® $540,000Active2 beds 3 baths1,774 sq. ft.
$540,000Active2 beds 3 baths1,774 sq. ft.20 Simmonds Blvd. #20, Randolph, MA 02368
MLS# 73457004Listed by: Todd A. Sandler REALTORS®
