11 Oxbow Road #5-3, Raynham, MA 02767
Local realty services provided by:Better Homes and Gardens Real Estate The Masiello Group
Listed by:stacy a. quinn
Office:thorndike development
MLS#:73420102
Source:MLSPIN
Price summary
- Price:$609,000
- Price per sq. ft.:$270.43
- Monthly HOA dues:$382
About this home
ONLY THREE SPRUCE PLANS AVAILABLE! UNDER CONSTRUCTION - Delivery SPRING 2026. Reserve now & design your home with your own personal touches using our extensive optional upgrade selections. The Spruce speaks to truly thoughtful design with high ceilings & large windows providing plenty of natural sunlight. The welcoming covered entry porch is your introduction to a home full of room to live today, plus room to grow tomorrow. The 1st floor features an easy, open plan living, a separate den & private patio. There’s a large pantry, powder room & direct access from the 1-car garage via a mudroom. The upstairs offers a study/office, laundry, two bedrooms plus a spacious primary suite w/ 2 walk-in closets. Lots of wooded open space plus a boat launch area, a tot lot, half-basketball court, park & community garden. Located off Rt. 44 only 1.5 miles to Rt. 495 & 2 miles to Rt. 24 - a commuter's dream! Close to shopping, Middleboro/Lakeville & Bridgewater MBTA & 35 miles to Boston or Providence.
Contact an agent
Home facts
- Year built:2025
- Listing ID #:73420102
- Updated:August 27, 2025 at 12:01 AM
Rooms and interior
- Bedrooms:3
- Total bathrooms:3
- Full bathrooms:2
- Half bathrooms:1
- Living area:2,252 sq. ft.
Heating and cooling
- Cooling:2 Cooling Zones, Air Source Heat Pumps (ASHP), Central Air
- Heating:Air Source Heat Pumps (ASHP), Central, Electric
Structure and exterior
- Roof:Shingle
- Year built:2025
- Building area:2,252 sq. ft.
Schools
- High school:Bridg/Rayn Reg
- Middle school:Raynham Ms
- Elementary school:Lliberte/Merril
Utilities
- Water:Public
- Sewer:Public Sewer
Finances and disclosures
- Price:$609,000
- Price per sq. ft.:$270.43
- Tax amount:$12 (2025)
New listings near 11 Oxbow Road #5-3
- New
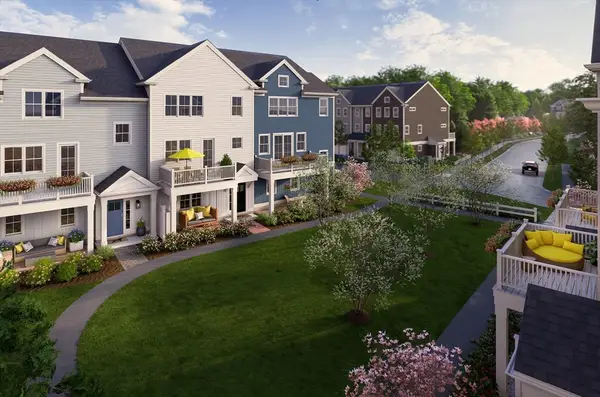 $589,000Active2 beds 3 baths1,948 sq. ft.
$589,000Active2 beds 3 baths1,948 sq. ft.0 Oxbow Rd. #40, Raynham, MA 02767
MLS# 73422985Listed by: Thorndike Development - New
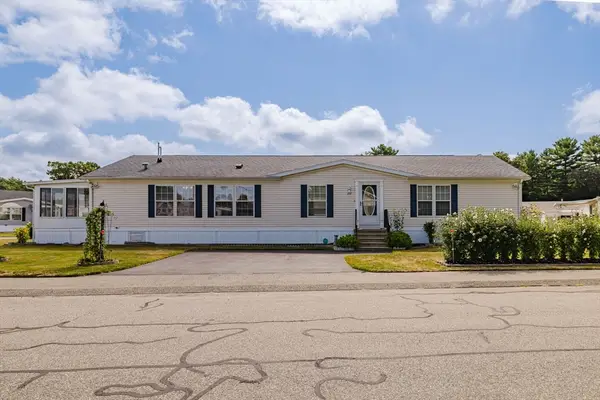 $419,900Active3 beds 2 baths1,800 sq. ft.
$419,900Active3 beds 2 baths1,800 sq. ft.172 Bumila Drive, Raynham, MA 02767
MLS# 73422633Listed by: Debra Johnson Realty Group - New
 $569,000Active3 beds 2 baths1,875 sq. ft.
$569,000Active3 beds 2 baths1,875 sq. ft.42 Oxbow Road #1, Raynham, MA 02767
MLS# 73422160Listed by: Thorndike Development - New
 $679,900Active3 beds 2 baths1,904 sq. ft.
$679,900Active3 beds 2 baths1,904 sq. ft.848 N Main St, Raynham, MA 02767
MLS# 73421851Listed by: Kelly Lewis Realty - New
 $619,000Active3 beds 3 baths2,252 sq. ft.
$619,000Active3 beds 3 baths2,252 sq. ft.0 Maplewood #33-1, Raynham, MA 02767
MLS# 73420094Listed by: Thorndike Development 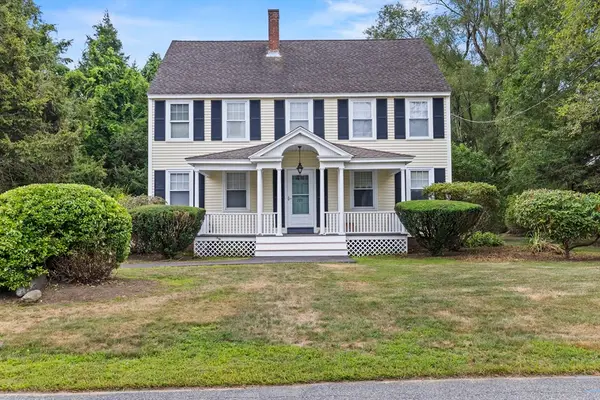 $550,000Active5 beds 2 baths2,043 sq. ft.
$550,000Active5 beds 2 baths2,043 sq. ft.115 Britton Street, Raynham, MA 02767
MLS# 73418312Listed by: Keller Williams Elite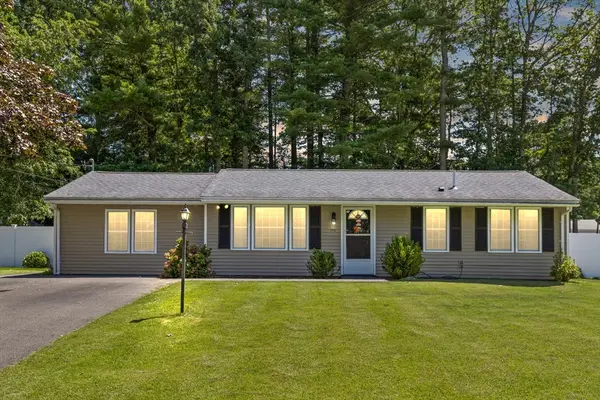 $510,000Active3 beds 1 baths1,216 sq. ft.
$510,000Active3 beds 1 baths1,216 sq. ft.100 Francine Rd, Raynham, MA 02767
MLS# 73417813Listed by: Coldwell Banker Realty - Canton $250,000Active2 beds 2 baths1,036 sq. ft.
$250,000Active2 beds 2 baths1,036 sq. ft.61 Tucker Terrace, Raynham, MA 02767
MLS# 73417785Listed by: Berkshire Hathaway HomeServices Commonwealth Real Estate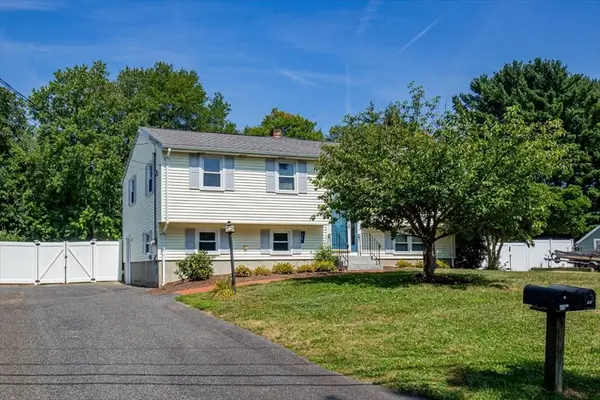 $549,000Active3 beds 1 baths1,433 sq. ft.
$549,000Active3 beds 1 baths1,433 sq. ft.38 Ruth Ellen Rd, Raynham, MA 02767
MLS# 73417424Listed by: RE/MAX Real Estate Center
