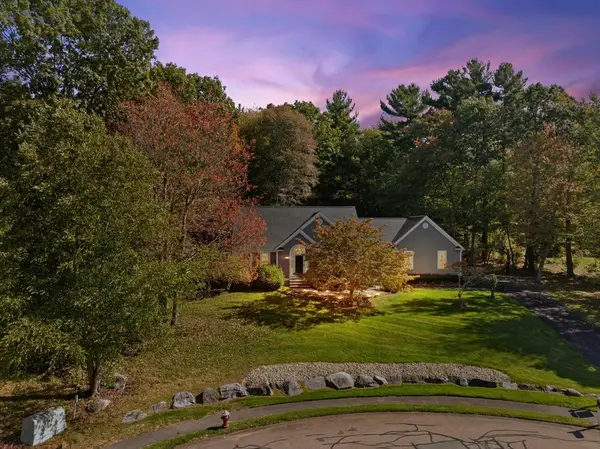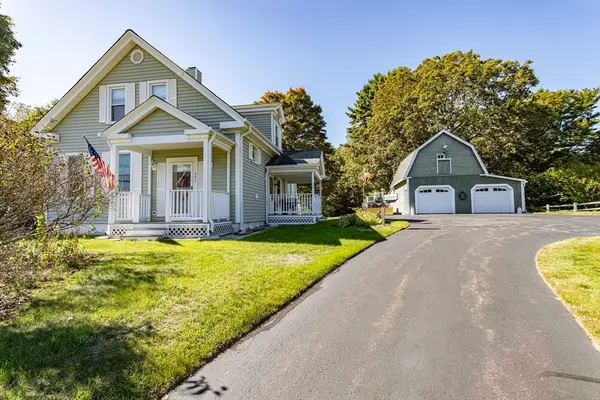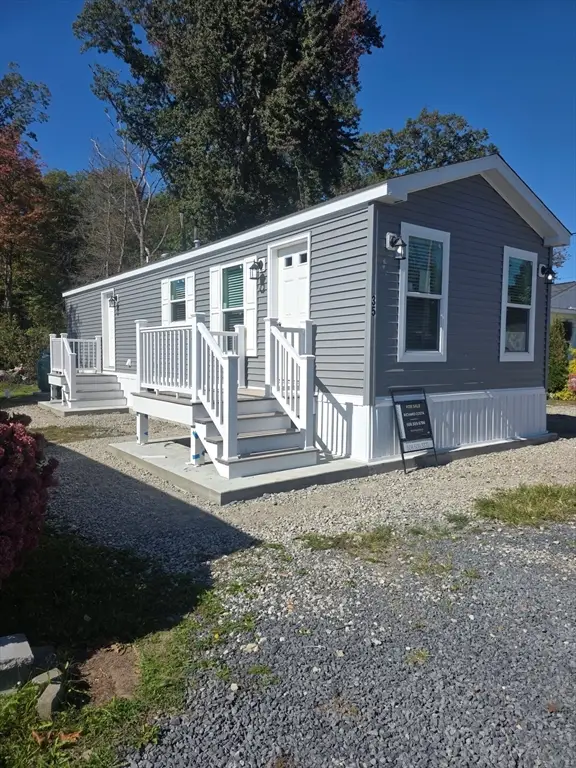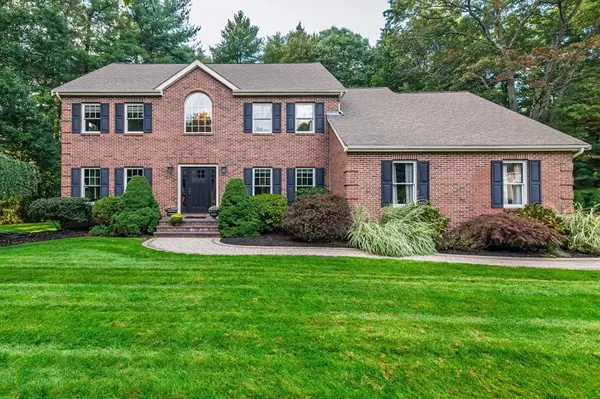21 Laurel Lane, Raynham, MA 02767
Local realty services provided by:Better Homes and Gardens Real Estate The Masiello Group
21 Laurel Lane,Raynham, MA 02767
$589,900
- 3 Beds
- 2 Baths
- 1,735 sq. ft.
- Single family
- Active
Upcoming open houses
- Sat, Oct 1112:00 pm - 02:00 pm
- Sun, Oct 1210:00 am - 12:00 pm
Listed by:michael bolduc
Office:premier properties
MLS#:73441317
Source:MLSPIN
Price summary
- Price:$589,900
- Price per sq. ft.:$340
About this home
Welcome to Laurel Lane! This extremely well-maintained split entry raised ranch is located on a quiet side street, yet is a commuter's dream with routes 495 and 24 just minutes away. Tons of recent updates throughout ensuring years of trouble-free ownership. The house features beautiful hardwood floors upstairs with an updated kitchen. The upstairs bathroom was just remodeled and includes a jet tub. The exterior was recently repainted and has a newer roof. Three zones of heat and air conditioning are provided from high-efficiency Mitsubishi mini splits (original electric baseboard heat as well as an included wood pellet stove remain as back-ups). A new 200-amp electrical panel upgrade provides exceptional capacity and features a generator tie-in (gas generator included). Replacement garage door with a brand new opener. Private backyard with 24' above ground pool installed three years ago with two large decks. Town sewer and water with ample off-street parking complete the package!
Contact an agent
Home facts
- Year built:1972
- Listing ID #:73441317
- Updated:October 09, 2025 at 10:32 AM
Rooms and interior
- Bedrooms:3
- Total bathrooms:2
- Full bathrooms:1
- Half bathrooms:1
- Living area:1,735 sq. ft.
Heating and cooling
- Cooling:3 Cooling Zones, Ductless
- Heating:Ductless, Electric Baseboard, Pellet Stove
Structure and exterior
- Roof:Shingle
- Year built:1972
- Building area:1,735 sq. ft.
- Lot area:0.35 Acres
Schools
- High school:Bridgewater-Raynham Hs
- Middle school:Raynham Middle School
- Elementary school:Merrill/Laliberte
Utilities
- Water:Public
- Sewer:Public Sewer
Finances and disclosures
- Price:$589,900
- Price per sq. ft.:$340
- Tax amount:$5,931 (2025)
New listings near 21 Laurel Lane
- Open Sat, 11:30am to 1pmNew
 $899,900Active3 beds 2 baths2,999 sq. ft.
$899,900Active3 beds 2 baths2,999 sq. ft.201 Buck Knoll Rd, Raynham, MA 02767
MLS# 73441248Listed by: Erika Collins Realty - Open Sat, 12:30 to 2pmNew
 $648,900Active4 beds 2 baths1,796 sq. ft.
$648,900Active4 beds 2 baths1,796 sq. ft.643 Center St, Raynham, MA 02767
MLS# 73440689Listed by: Lamacchia Realty, Inc. - New
 $229,900Active1 beds 1 baths586 sq. ft.
$229,900Active1 beds 1 baths586 sq. ft.1540 Broadway #30, Raynham, MA 02767
MLS# 73440156Listed by: Realty One Group Dream Makers - New
 $925,000Active4 beds 3 baths3,262 sq. ft.
$925,000Active4 beds 3 baths3,262 sq. ft.32 Bear Stump Circle, Raynham, MA 02767
MLS# 73438795Listed by: Pleasant View Real Estate - New
 $459,900Active3 beds 1 baths1,717 sq. ft.
$459,900Active3 beds 1 baths1,717 sq. ft.1681 Broadway, Raynham, MA 02767
MLS# 73437367Listed by: Pelletier Realty, Inc. - New
 $1,200,000Active6 beds 6 baths3,720 sq. ft.
$1,200,000Active6 beds 6 baths3,720 sq. ft.13 Broadway, Raynham, MA 02767
MLS# 73437411Listed by: The Firm - Open Sat, 11am to 4pmNew
 $589,000Active2 beds 3 baths1,948 sq. ft.
$589,000Active2 beds 3 baths1,948 sq. ft.2 Maplewood Lane #21-1, Raynham, MA 02767
MLS# 73437223Listed by: Thorndike Development  $749,900Active3 beds 2 baths1,930 sq. ft.
$749,900Active3 beds 2 baths1,930 sq. ft.1553 Broadway, Raynham, MA 02767
MLS# 73436356Listed by: Kelly Lewis Realty $625,000Active3 beds 2 baths2,000 sq. ft.
$625,000Active3 beds 2 baths2,000 sq. ft.1051 Locust St, Raynham, MA 02767
MLS# 73435272Listed by: LPT Realty, LLC
