28 Essex Circle, Raynham, MA 02767
Local realty services provided by:Better Homes and Gardens Real Estate The Shanahan Group
28 Essex Circle,Raynham, MA 02767
$665,000
- 3 Beds
- 3 Baths
- 2,338 sq. ft.
- Condominium
- Pending
Listed by: leighton team
Office: keller williams realty
MLS#:22505156
Source:CAPECOD
Price summary
- Price:$665,000
- Price per sq. ft.:$284.43
- Monthly HOA dues:$463
About this home
Don't miss this highly sought-after end unit at Forge Estates in Raynham! Step inside to a beautifully maintained, open-concept home featuring an upgraded kitchen with tall cabinetry, a built-in bar with beverage refrigerator, and gleaming hardwood floors throughout. The dining area is filled with natural light, and a versatile bonus room is perfect for a home office or formal dining. A convenient half bath and laundry room with overhead cabinets are located on the main level. The living room features cathedral ceilings, a gas fireplace with a custom stone wall, and a slider to a private deck--ideal for entertaining or relaxing outdoors. The first-floor primary suite includes a spacious bedroom with slider, large walk-in and linen closets, and a luxurious tiled shower with glass doors and double vanity. Upstairs are two generous bedrooms and a full bath. The unfinished basement offers endless potential. Forge Estates provides a wonderful sense of community, with nearby walking and green spaces. Prime location near shopping, dining, Routes 24 & I-495, less than an hour to Boston, Providence, and Cape Cod--peaceful suburban living with easy access to everything!
Contact an agent
Home facts
- Year built:2016
- Listing ID #:22505156
- Added:68 day(s) ago
- Updated:December 17, 2025 at 09:36 AM
Rooms and interior
- Bedrooms:3
- Total bathrooms:3
- Full bathrooms:2
- Living area:2,338 sq. ft.
Heating and cooling
- Cooling:Central Air
- Heating:Hot Water
Structure and exterior
- Year built:2016
- Building area:2,338 sq. ft.
Schools
- Middle school:Bridgewater-Raynham
- Elementary school:Bridgewater-Raynham
Utilities
- Sewer:Private Sewer
Finances and disclosures
- Price:$665,000
- Price per sq. ft.:$284.43
- Tax amount:$7,335 (2025)
New listings near 28 Essex Circle
- Open Sun, 12 to 1:30pmNew
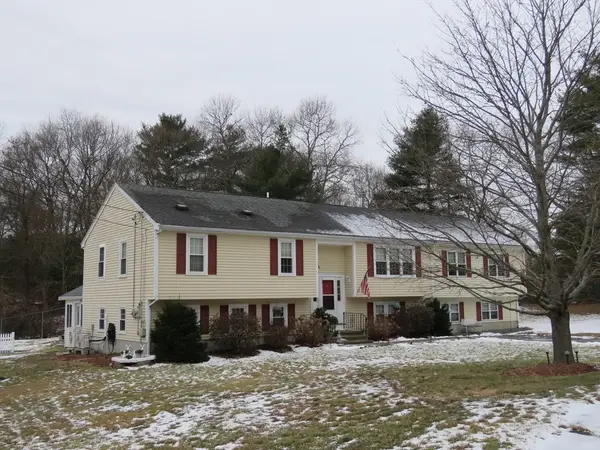 $799,900Active4 beds 3 baths3,333 sq. ft.
$799,900Active4 beds 3 baths3,333 sq. ft.52 Ward St, Raynham, MA 02767
MLS# 73462916Listed by: Keller Williams Realty Signature Properties - New
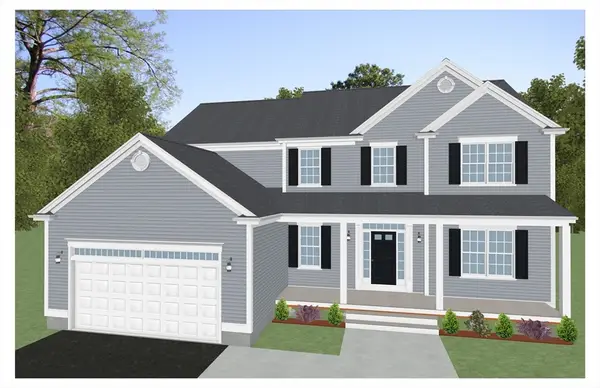 $1,052,700Active4 beds 3 baths2,904 sq. ft.
$1,052,700Active4 beds 3 baths2,904 sq. ft.35 Spruce Street #1, Raynham, MA 02767
MLS# 73461913Listed by: Long Realty  $989,900Active4 beds 3 baths2,632 sq. ft.
$989,900Active4 beds 3 baths2,632 sq. ft.30 Spruce Street, Raynham, MA 02767
MLS# 73436994Listed by: Long Realty- Open Sat, 11am to 3pm
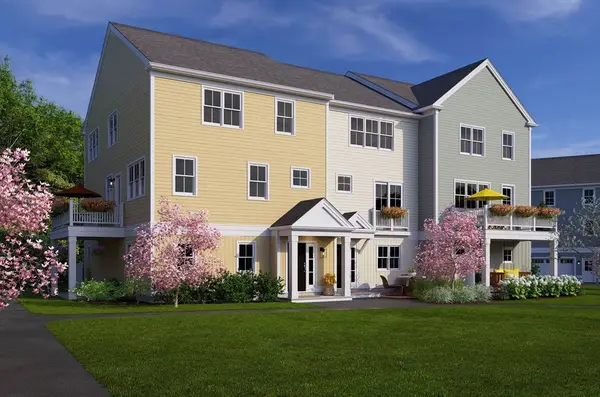 $669,000Active3 beds 3 baths2,746 sq. ft.
$669,000Active3 beds 3 baths2,746 sq. ft.81 Oxbow Road #39-3, Raynham, MA 02767
MLS# 73456737Listed by: Thorndike Development - Open Sat, 11am to 3pm
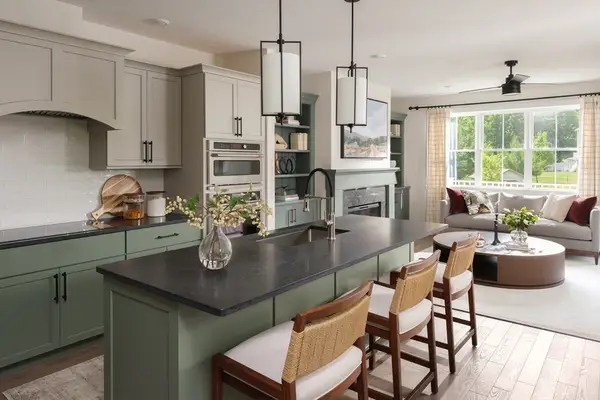 $649,000Active3 beds 3 baths2,830 sq. ft.
$649,000Active3 beds 3 baths2,830 sq. ft.0 Oxbow Road #39-3, Raynham, MA 02767
MLS# 73459769Listed by: Thorndike Development 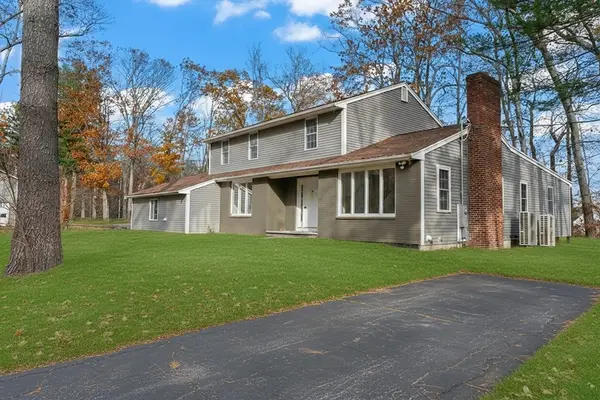 $1,399,999Active4 beds 3 baths2,725 sq. ft.
$1,399,999Active4 beds 3 baths2,725 sq. ft.32 Laurel Ln, Raynham, MA 02767
MLS# 73459593Listed by: Coldwell Banker Realty - Plymouth- Open Sat, 11am to 4pm
 $614,000Active2 beds 3 baths2,648 sq. ft.
$614,000Active2 beds 3 baths2,648 sq. ft.0 Oxbow Road #41-2, Raynham, MA 02767
MLS# 73457351Listed by: Thorndike Development  $789,900Active3 beds 3 baths2,020 sq. ft.
$789,900Active3 beds 3 baths2,020 sq. ft.698 Pine Street, Raynham, MA 02767
MLS# 73454454Listed by: Long Realty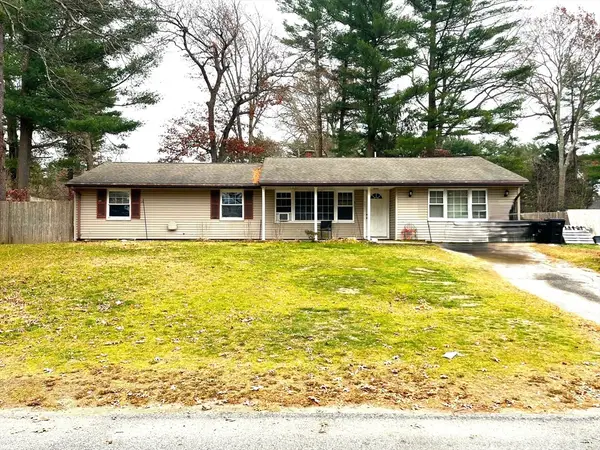 $539,900Active4 beds 3 baths1,974 sq. ft.
$539,900Active4 beds 3 baths1,974 sq. ft.30 Edward Road, Raynham, MA 02767
MLS# 73457127Listed by: Century 21 Realty Network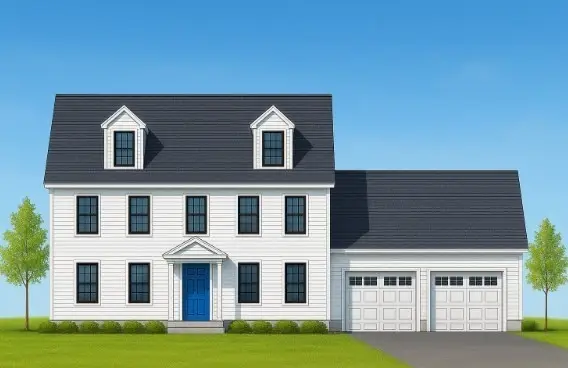 $839,999Active3 beds 3 baths2,281 sq. ft.
$839,999Active3 beds 3 baths2,281 sq. ft.123 Center St, Raynham, MA 02767
MLS# 73455990Listed by: Douglas A. King Properties
