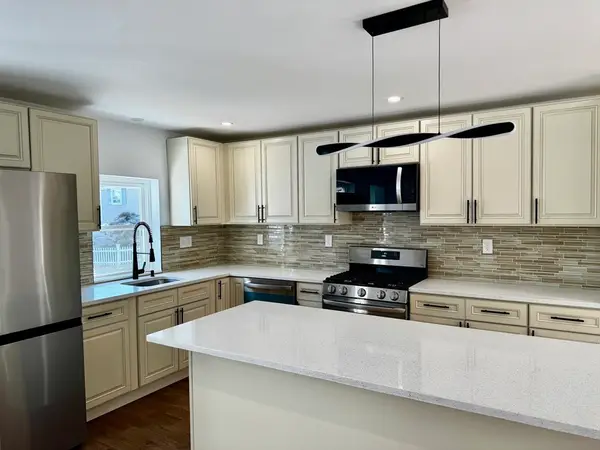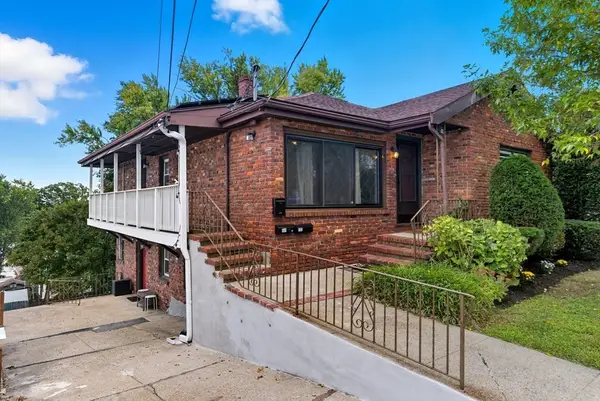95 Harris St., Revere, MA 02151
Local realty services provided by:Better Homes and Gardens Real Estate The Shanahan Group
95 Harris St.,Revere, MA 02151
$1,100,000
- 6 Beds
- 5 Baths
- 4,148 sq. ft.
- Multi-family
- Active
Upcoming open houses
- Sat, Oct 0401:00 pm - 03:00 pm
- Sun, Oct 0512:00 pm - 02:00 pm
Listed by:gem properties group
Office:compass
MLS#:73438482
Source:MLSPIN
Price summary
- Price:$1,100,000
- Price per sq. ft.:$265.19
About this home
This Revere GEM offers so much! Whether for multi-generation living, large rental incomes, to live in unit A while allowing the very large unit B to pay most of mortgage or even with an eye to potential condo conversion; this well-maintained property will benefit any savvy buyer. Boasting a huge deck, patio & yard, tons of parking, a private garage & even more off-street parking on the bordering side street. One enters Unit A thru a fab sun room into a 2-story with unfinished basement; offering 2 bedrooms, several sitting/office areas, ample closets, front to back living/dining/kitchen and 1 & 1/2 baths. Unit B feels like a split level upon entry with access to the finished walk-out lower level with 2nd kitchen, full bath, former jacuzzi room, utilities/storage & a 1-car garage. Upstairs you'll find a large, open, living/dining/kitchen area w/ 1/2 bath & access to the oversized deck & yard. The 3rd floor offers 3 beds, laundry & full bath w/bidet. So many updates listed in disclosures.
Contact an agent
Home facts
- Year built:1940
- Listing ID #:73438482
- Updated:October 03, 2025 at 10:36 AM
Rooms and interior
- Bedrooms:6
- Total bathrooms:5
- Full bathrooms:3
- Half bathrooms:2
- Living area:4,148 sq. ft.
Heating and cooling
- Cooling:2 Cooling Zones, Heat Pump, Individual, Unit Control, Window Unit(s)
- Heating:Heat Pump, Hot Water, Individual, Oil, Pellet Stove, Unit Control
Structure and exterior
- Year built:1940
- Building area:4,148 sq. ft.
- Lot area:0.27 Acres
Utilities
- Water:Individual Meter, Public
- Sewer:Public Sewer
Finances and disclosures
- Price:$1,100,000
- Price per sq. ft.:$265.19
- Tax amount:$8,225 (2025)
New listings near 95 Harris St.
- Open Sat, 1 to 3pmNew
 $675,000Active3 beds 2 baths1,419 sq. ft.
$675,000Active3 beds 2 baths1,419 sq. ft.85 Jones Rd, Revere, MA 02151
MLS# 73439137Listed by: Martinez Realty Group - Open Sat, 11am to 1pmNew
 $899,900Active6 beds 2 baths2,183 sq. ft.
$899,900Active6 beds 2 baths2,183 sq. ft.12 Ridge Rd, Revere, MA 02151
MLS# 73437529Listed by: Reference Real Estate - Open Sat, 11am to 1pmNew
 $449,000Active1 beds 1 baths778 sq. ft.
$449,000Active1 beds 1 baths778 sq. ft.133 Salem St #313, Revere, MA 02151
MLS# 73438240Listed by: Metropolitan Boston Real Estate, LLC - Open Sat, 11am to 12:30pmNew
 $659,000Active3 beds 2 baths1,737 sq. ft.
$659,000Active3 beds 2 baths1,737 sq. ft.164 Ridge Rd, Revere, MA 02151
MLS# 73438069Listed by: Coldwell Banker Realty - Lexington - Open Sat, 12 to 2pmNew
 $1,119,000Active4 beds 4 baths2,579 sq. ft.
$1,119,000Active4 beds 4 baths2,579 sq. ft.31 Crest Avenue, Revere, MA 02151
MLS# 73437924Listed by: Charlesgate Realty Group LLC - Open Sat, 11am to 1pmNew
 $629,000Active3 beds 2 baths1,497 sq. ft.
$629,000Active3 beds 2 baths1,497 sq. ft.6 Grand View Ave, Revere, MA 02151
MLS# 73434399Listed by: Leading Edge Real Estate - Open Sun, 1 to 3pmNew
 $974,900Active6 beds 4 baths3,205 sq. ft.
$974,900Active6 beds 4 baths3,205 sq. ft.212-214 Bradstreet Ave, Revere, MA 02151
MLS# 73437275Listed by: Lillian Montalto Signature Properties - Open Sat, 1:15 to 2:30pmNew
 $582,500Active3 beds 2 baths1,923 sq. ft.
$582,500Active3 beds 2 baths1,923 sq. ft.70 Cecilian Ave. #70, Revere, MA 02151
MLS# 73437096Listed by: RE/MAX Andrew Realty Services - Open Sat, 12 to 1:30pmNew
 $699,900Active3 beds 2 baths1,986 sq. ft.
$699,900Active3 beds 2 baths1,986 sq. ft.44 Mill St, Revere, MA 02151
MLS# 73436882Listed by: Century 21 North East Homes
