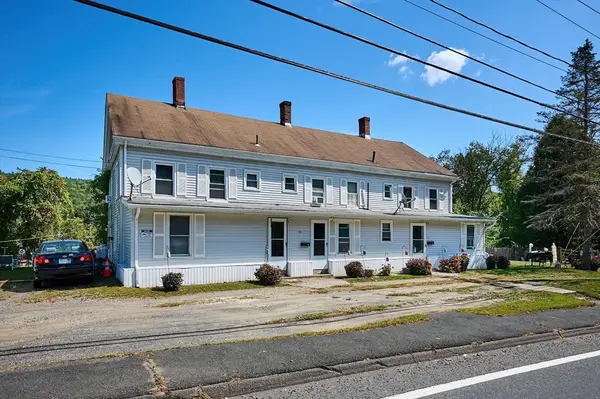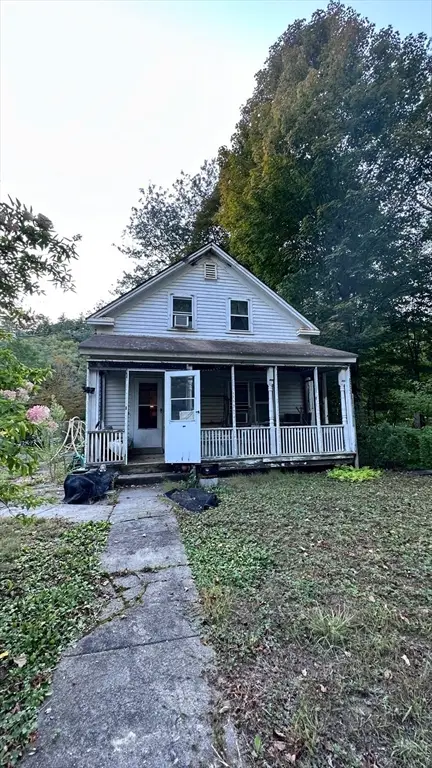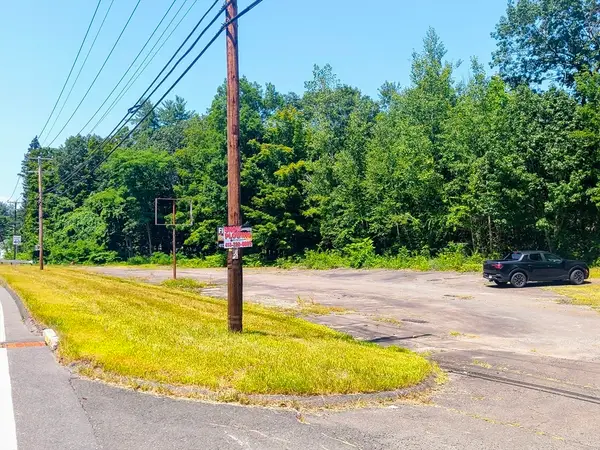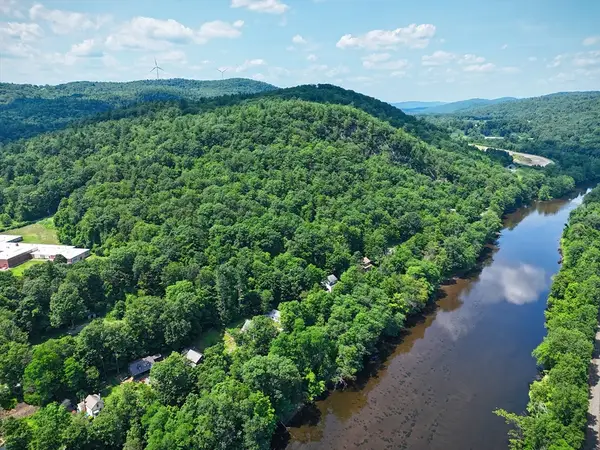481 Blandford Rd, Russell, MA 01071
Local realty services provided by:Better Homes and Gardens Real Estate The Shanahan Group
481 Blandford Rd,Russell, MA 01071
$400,000
- 3 Beds
- 3 Baths
- 2,244 sq. ft.
- Single family
- Active
Listed by:the generation group
Office:coldwell banker realty - western ma
MLS#:73411521
Source:MLSPIN
Price summary
- Price:$400,000
- Price per sq. ft.:$178.25
About this home
Welcome to this beautifully updated home in Russell, set on 2.84 scenic acres with a picturesque stream. Everything is either brand-new or has been meticulously updated, there's nothing left but to move in! Inside, you’ll find all-new flooring, fixtures, and ceiling fans throughout. The kitchen features new cabinets, quartz countertops, and modern appliances. Updated plumbing and electrical are paired with a new water filter, water softener, and an artisan well equipped with a new pump, tank, and filtration system, while new Samsung mini splits & hot water heater deliver efficient heating and cooling. A finished basement adds versatile living space, and the detached two-car garage offers plenty of storage. Outside, enjoy an updated rear and side deck, new fencing, & a freshly paved driveway, along with updated siding and roof. With a new septic system, leach field, and upgraded bridge access, this property combines thoughtful upgrades with a true move-in-ready feel. All info APO.
Contact an agent
Home facts
- Year built:1935
- Listing ID #:73411521
- Updated:September 21, 2025 at 10:32 AM
Rooms and interior
- Bedrooms:3
- Total bathrooms:3
- Full bathrooms:2
- Half bathrooms:1
- Living area:2,244 sq. ft.
Heating and cooling
- Cooling:Ductless
- Heating:Ductless, Electric Baseboard
Structure and exterior
- Year built:1935
- Building area:2,244 sq. ft.
- Lot area:2.84 Acres
Utilities
- Water:Private
- Sewer:Private Sewer
Finances and disclosures
- Price:$400,000
- Price per sq. ft.:$178.25
- Tax amount:$2,553 (2025)
New listings near 481 Blandford Rd
- New
 $89,000Active2.07 Acres
$89,000Active2.07 Acres0 Woodland Way, Russell, MA 01071
MLS# 73435029Listed by: Better Investment Group Corp  $450,000Active11 beds 6 baths3,360 sq. ft.
$450,000Active11 beds 6 baths3,360 sq. ft.1172 Huntington Rd, Russell, MA 01071
MLS# 73432011Listed by: Taylor Agency $160,000Active3 beds 1 baths1,314 sq. ft.
$160,000Active3 beds 1 baths1,314 sq. ft.347 Huntington Rd, Russell, MA 01071
MLS# 73431204Listed by: Real Broker MA, LLC $44,900Active1.65 Acres
$44,900Active1.65 Acres239 Westfield Rd, Russell, MA 01071
MLS# 73416156Listed by: Hilltown Real Estate by Adams Realty $49,999Active3 Acres
$49,999Active3 Acres81 Pomeroy Ter, Russell, MA 01071
MLS# 73412208Listed by: OwnerEntry.com $680,000Active4 beds 3 baths2,900 sq. ft.
$680,000Active4 beds 3 baths2,900 sq. ft.36 Woodland Way, Russell, MA 01071
MLS# 73367420Listed by: OwnerEntry.com
