1 Wildwood Lane, Sagamore Beach, MA 02562
Local realty services provided by:Better Homes and Gardens Real Estate The Shanahan Group
1 Wildwood Lane,Sagamore Beach, MA 02562
$699,900
- 2 Beds
- 3 Baths
- 2,492 sq. ft.
- Condominium
- Active
Listed by:shana e lundell
Office:coldwell banker realty
MLS#:22500866
Source:CAPECOD
Price summary
- Price:$699,900
- Price per sq. ft.:$280.86
- Monthly HOA dues:$465
About this home
Ocean Pines II in Sagamore Beach offers the final phase of 16 redesigned units, including six duplex-style buildings with first-floor primary suites and one-car garages, plus a unique building with four units featuring second-floor bedrooms & walk-out basements. Inspired by the success of 32 sold units, 3C Wildwood MODEL home showcases finishes and options to view. This community offers natural gas and condo fees of $465 and $435 monthly. Each unit includes a private patio, an open-concept living room with a gas fireplace that has shiplap above beautiful mantle w/granite surround, crown molding on main living area, a dining area, and a kitchen with Shaker cabinets, stainless steel appliances, and granite countertops. The second floor features another bedroom, full bath, sitting room, family room, EXTRA finished flex room above garage, & full unfinished basement. Enjoy coastal living in this seaside village w/ easy access to the beach, Cape Cod Canal, restaurants, golf,& nearby shops
Contact an agent
Home facts
- Year built:2025
- Listing ID #:22500866
- Added:321 day(s) ago
- Updated:October 01, 2025 at 01:44 PM
Rooms and interior
- Bedrooms:2
- Total bathrooms:3
- Full bathrooms:2
- Living area:2,492 sq. ft.
Heating and cooling
- Cooling:Central Air
Structure and exterior
- Roof:Asphalt
- Year built:2025
- Building area:2,492 sq. ft.
Schools
- Middle school:Bourne
- Elementary school:Bourne
Utilities
- Sewer:Private Sewer
Finances and disclosures
- Price:$699,900
- Price per sq. ft.:$280.86
New listings near 1 Wildwood Lane
- New
 $1,650,000Active3 beds 5 baths2,563 sq. ft.
$1,650,000Active3 beds 5 baths2,563 sq. ft.5 Pocasset Rd, Bourne, MA 02562
MLS# 73434041Listed by: Jack Conway Cape Cod - Sandwich 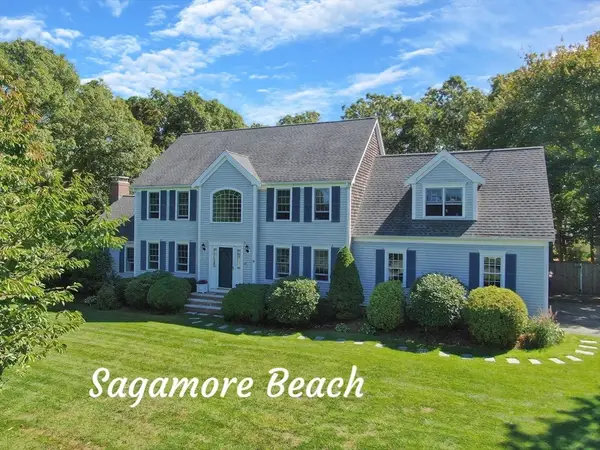 $799,900Active4 beds 3 baths2,690 sq. ft.
$799,900Active4 beds 3 baths2,690 sq. ft.20 Fieldwood Dr, Bourne, MA 02562
MLS# 73431734Listed by: Lucido Real Estate, LLC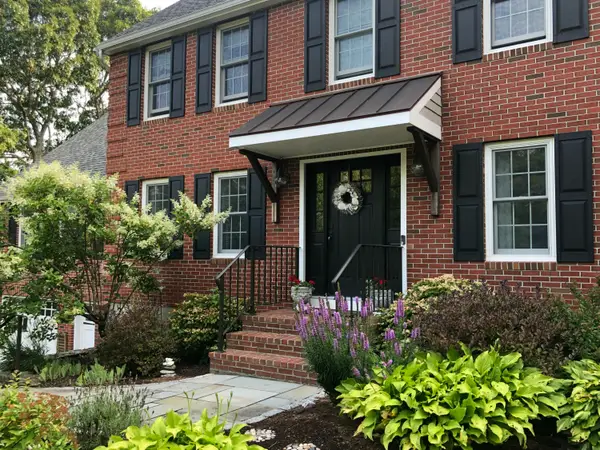 $949,000Pending4 beds 3 baths3,192 sq. ft.
$949,000Pending4 beds 3 baths3,192 sq. ft.4 Clapp Lane, Sagamore Beach, MA 02562
MLS# 22504471Listed by: COLDWELL BANKER REALTY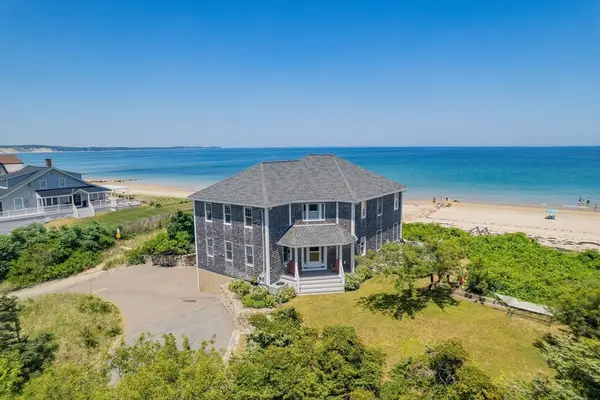 $3,295,000Active3 beds 3 baths2,936 sq. ft.
$3,295,000Active3 beds 3 baths2,936 sq. ft.67 Phillips Rd, Bourne, MA 02562
MLS# 73422541Listed by: Kinlin Grover Compass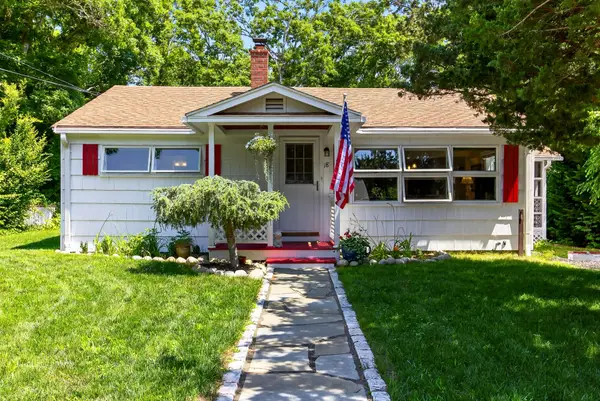 $585,000Pending3 beds 2 baths960 sq. ft.
$585,000Pending3 beds 2 baths960 sq. ft.18 Seaview Road, Sagamore Beach, MA 02562
MLS# 22503630Listed by: SOTHEBY'S INTERNATIONAL REALTY, INC.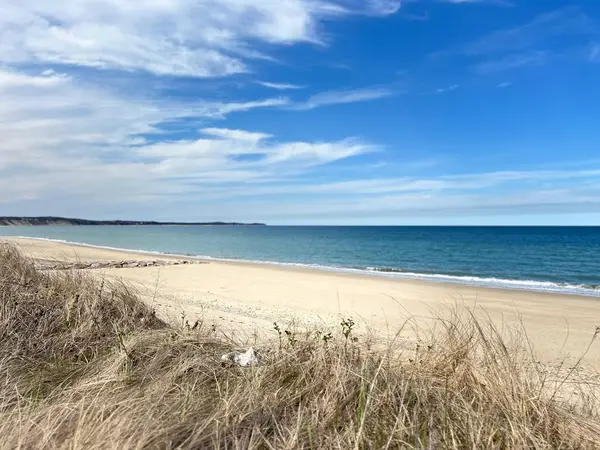 $649,900Active3 beds 2 baths2,088 sq. ft.
$649,900Active3 beds 2 baths2,088 sq. ft.20 Brady Rd, Bourne, MA 02562
MLS# 73399602Listed by: Resolve Realty $649,900Active3 beds 2 baths2,088 sq. ft.
$649,900Active3 beds 2 baths2,088 sq. ft.20 Brady Road, Sagamore Beach, MA 02562
MLS# 22503285Listed by: RESOLVE REALTY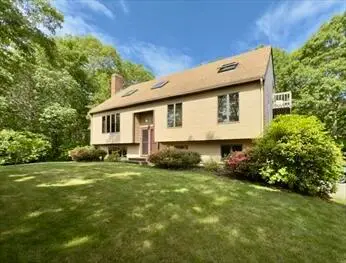 $725,000Active3 beds 3 baths2,378 sq. ft.
$725,000Active3 beds 3 baths2,378 sq. ft.5 Oakwood Drive, Sagamore Beach, MA 02562
MLS# 22503372Listed by: MCCORRY REAL ESTATE LLC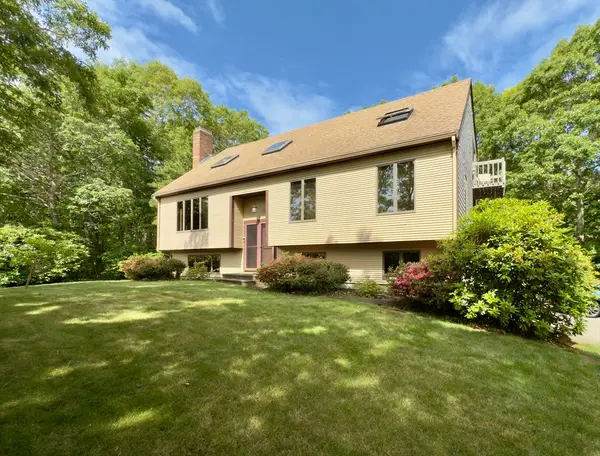 $725,000Active3 beds 3 baths2,378 sq. ft.
$725,000Active3 beds 3 baths2,378 sq. ft.5 Oakwood Dr, Bourne, MA 02562
MLS# 73397970Listed by: McCorry Real Estate, LLC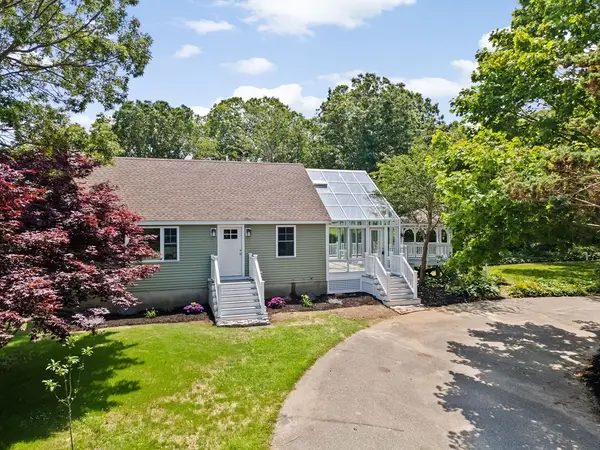 $849,900Active4 beds 4 baths2,128 sq. ft.
$849,900Active4 beds 4 baths2,128 sq. ft.38 Siasconset Dr, Bourne, MA 02562
MLS# 73395904Listed by: Coldwell Banker Realty - Plymouth
