131 Derby St. #3R, Salem, MA 01970
Local realty services provided by:Better Homes and Gardens Real Estate The Masiello Group
Listed by:lisa biggar
Office:laer realty partners
MLS#:73426469
Source:MLSPIN
Price summary
- Price:$479,900
- Price per sq. ft.:$583.11
- Monthly HOA dues:$375
About this home
Step into quintessential Salem living at this bright and airy third-floor condo. Perched on historic Derby Street, this home blends classic charm with modern convenience. Sunlight streams through the windows, illuminating the 9-foot ceilings and open-concept layout. Glimpses of Salem Harbor add a touch of coastal magic. The inviting living room flows into a stunning kitchen with granite countertops, a center island, and stainless-steel appliances. This home offers two spacious bedrooms and a full bath. Enjoy the convenience of in-unit laundry, a covered porch, and a dedicated covered tandem parking space. The included heat in your condo fee adds to the appeal. Situated in the heart of Salem, you're just steps from the vibrant waterfront, renowned museums, eclectic restaurants, and unique shops. Commuting is a breeze with access to the MBTA commuter rail and Boston ferry. The sale is contingent on the seller purchasing an identified property. Please do not park in the driveway.
Contact an agent
Home facts
- Year built:1900
- Listing ID #:73426469
- Updated:October 23, 2025 at 06:49 PM
Rooms and interior
- Bedrooms:2
- Total bathrooms:1
- Full bathrooms:1
- Living area:823 sq. ft.
Heating and cooling
- Heating:Baseboard, Central, Common, Natural Gas
Structure and exterior
- Roof:Rubber
- Year built:1900
- Building area:823 sq. ft.
Utilities
- Water:Public
- Sewer:Public Sewer
Finances and disclosures
- Price:$479,900
- Price per sq. ft.:$583.11
- Tax amount:$4,974 (2025)
New listings near 131 Derby St. #3R
- New
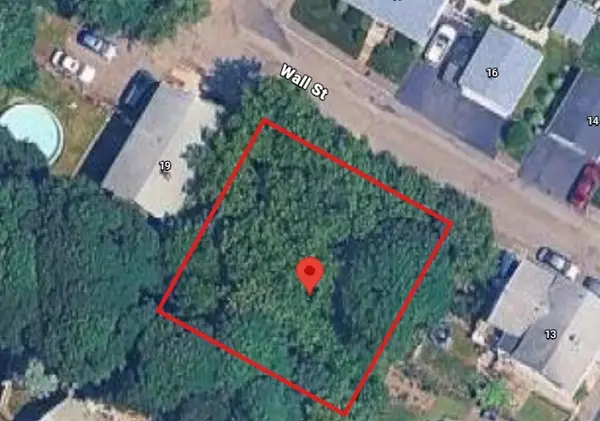 $275,000Active0.25 Acres
$275,000Active0.25 Acres15 Wall Street, Salem, MA 01970
MLS# 73446940Listed by: Flow Realty, Inc. - Open Sat, 11am to 12:30pmNew
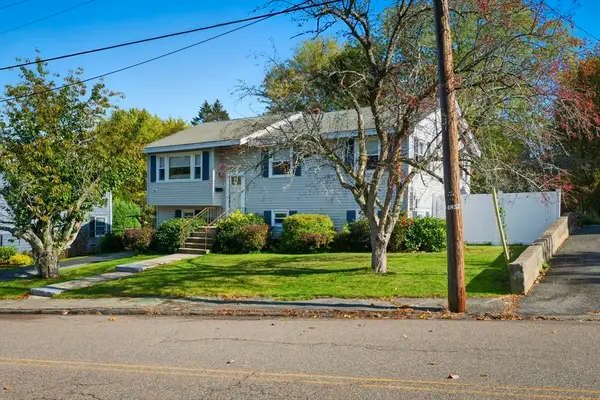 $649,000Active3 beds 2 baths1,950 sq. ft.
$649,000Active3 beds 2 baths1,950 sq. ft.39 Gallows Hill Rd, Salem, MA 01970
MLS# 73446785Listed by: CDG Realty Group - New
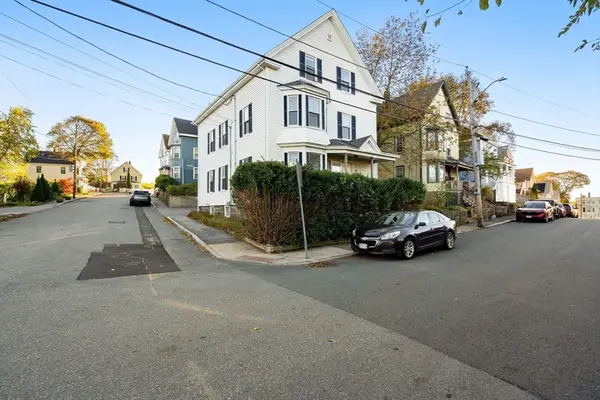 $949,000Active6 beds 3 baths2,536 sq. ft.
$949,000Active6 beds 3 baths2,536 sq. ft.55 Butler St, Salem, MA 01970
MLS# 73446309Listed by: William Raveis R.E. & Home Services - Open Sat, 1 to 3pmNew
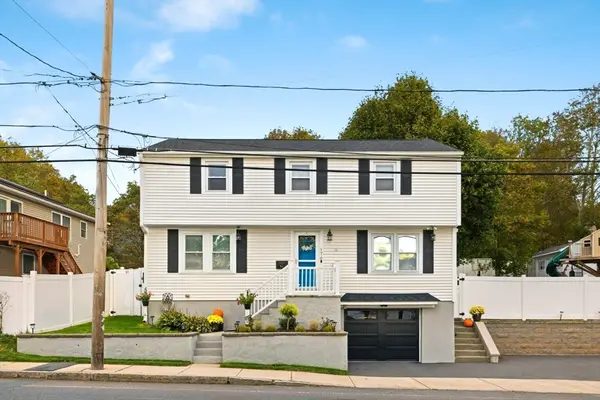 $799,000Active5 beds 2 baths2,015 sq. ft.
$799,000Active5 beds 2 baths2,015 sq. ft.176 Marlborough Rd, Salem, MA 01970
MLS# 73446249Listed by: Keller Williams Realty Evolution - Open Sun, 11am to 1pmNew
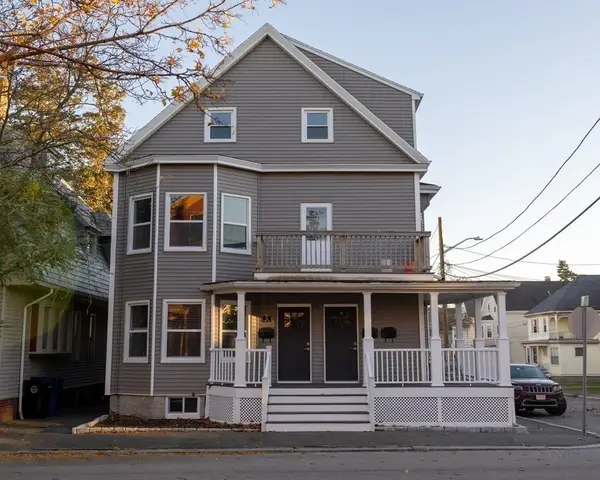 $1,295,000Active7 beds 4 baths3,650 sq. ft.
$1,295,000Active7 beds 4 baths3,650 sq. ft.51 Ocean Ave, Salem, MA 01970
MLS# 73446144Listed by: Sagan Harborside Sotheby's International Realty - Open Sat, 1 to 3pmNew
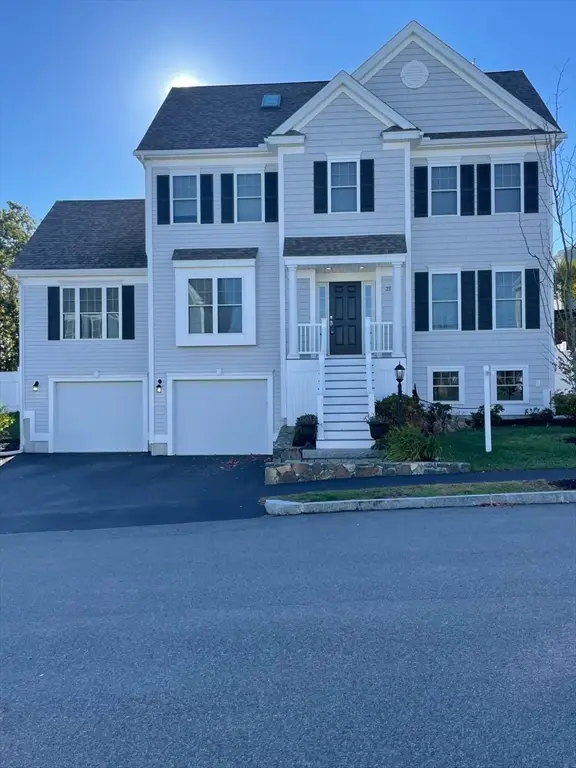 $1,150,000Active4 beds 4 baths2,800 sq. ft.
$1,150,000Active4 beds 4 baths2,800 sq. ft.21 Chanelle Cir, Salem, MA 01970
MLS# 73446006Listed by: Law Offices of Bradford Eliot Keene, P.C. - New
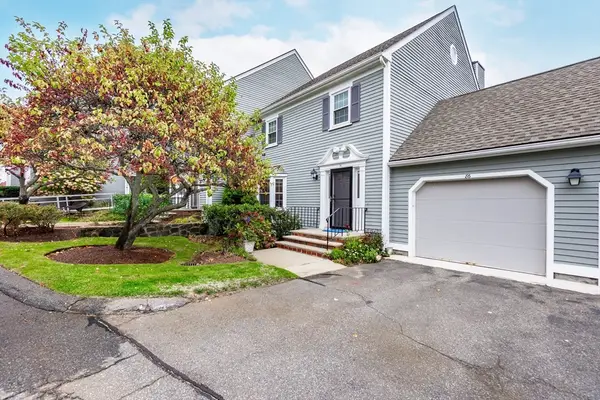 $655,000Active3 beds 3 baths2,686 sq. ft.
$655,000Active3 beds 3 baths2,686 sq. ft.86 Freedom Hollow #86, Salem, MA 01970
MLS# 73446062Listed by: Sagan Harborside Sotheby's International Realty - New
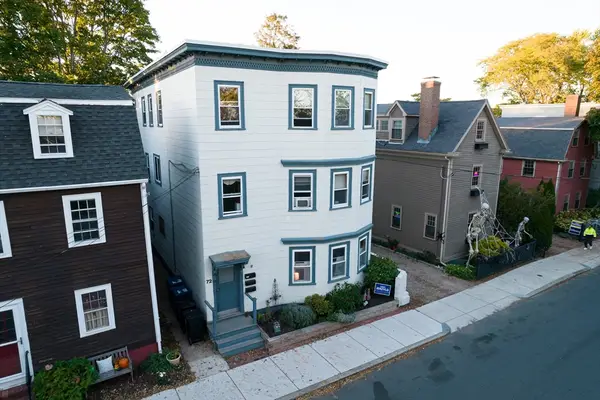 $989,000Active6 beds 3 baths3,468 sq. ft.
$989,000Active6 beds 3 baths3,468 sq. ft.72 Derby St, Salem, MA 01970
MLS# 73445872Listed by: Aluxety - Open Sat, 12 to 1:30pmNew
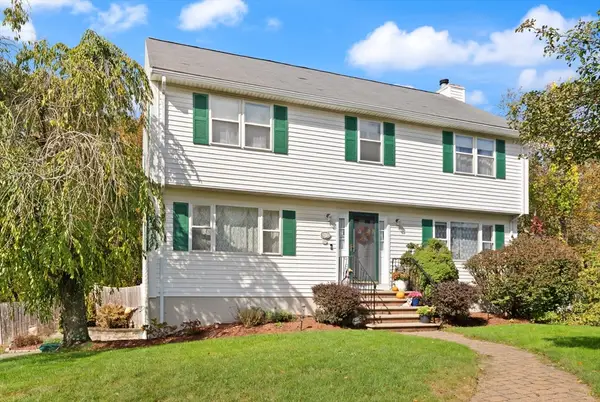 $729,000Active4 beds 2 baths2,014 sq. ft.
$729,000Active4 beds 2 baths2,014 sq. ft.159 Marlborough Rd, Salem, MA 01970
MLS# 73445910Listed by: Coldwell Banker Realty - Marblehead - New
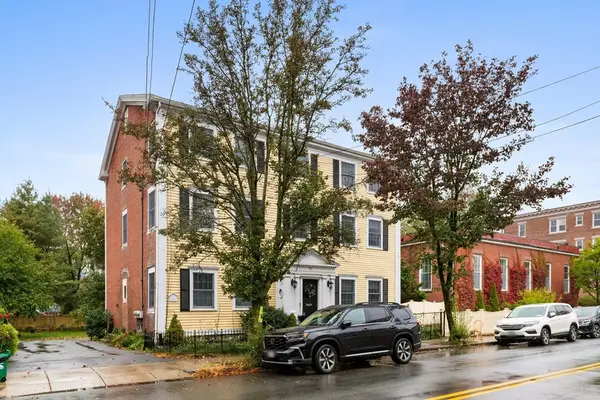 $515,000Active2 beds 1 baths1,028 sq. ft.
$515,000Active2 beds 1 baths1,028 sq. ft.52 Essex St #2, Salem, MA 01970
MLS# 73445176Listed by: Stuart St James, Inc.
