5 Woodside St #2, Salem, MA 01970
Local realty services provided by:Better Homes and Gardens Real Estate The Masiello Group
5 Woodside St #2,Salem, MA 01970
$774,900
- 4 Beds
- 3 Baths
- 1,660 sq. ft.
- Condominium
- Active
Listed by: nicholas newhall
Office: century 21 tradition
MLS#:73186410
Source:MLSPIN
Price summary
- Price:$774,900
- Price per sq. ft.:$466.81
- Monthly HOA dues:$350
About this home
Discover modern luxury in this completely renovated 4-bed, 2.5-bath unit.The open concept living room kitchen combo is quite an impressive space.Wood flooring, gas fire place & a sleek quartz waterfall island as your centerpiece, it truly is the heart of the home. Just off of the kitchen is a designated laundry room and convenient 1/2 bath. The main bedroom, also located on the main level, is a retreat of its own with an en-suite bathroom and a walk-in closet, The additional 3 bedrooms and second full bath can be found on the top level. This condo goes beyond aesthetics with upgraded features and smart home design. The living room is wired for surround sound with in-ceiling speakers, enhancing the overall living experience.Upgrades to enhance the comfort and stability of the property include plumbing, electrical, energy efficient closed cell foam insulation & Marvin windows. This property is an embodiment of the contemporary lifestyle you deserve. Schedule a tour today!
Contact an agent
Home facts
- Year built:1890
- Listing ID #:73186410
- Updated:January 01, 2024 at 11:29 AM
Rooms and interior
- Bedrooms:4
- Total bathrooms:3
- Full bathrooms:2
- Half bathrooms:1
- Living area:1,660 sq. ft.
Heating and cooling
- Cooling:1 Cooling Zone, Central Air
- Heating:Forced Air, Natural Gas
Structure and exterior
- Roof:Shingle
- Year built:1890
- Building area:1,660 sq. ft.
- Lot area:0.11 Acres
Schools
- High school:Salem Prep
- Middle school:Carlton
- Elementary school:Bates
Utilities
- Water:Public
- Sewer:Public Sewer
Finances and disclosures
- Price:$774,900
- Price per sq. ft.:$466.81
- Tax amount:$9,999
New listings near 5 Woodside St #2
- Open Sat, 11am to 1pmNew
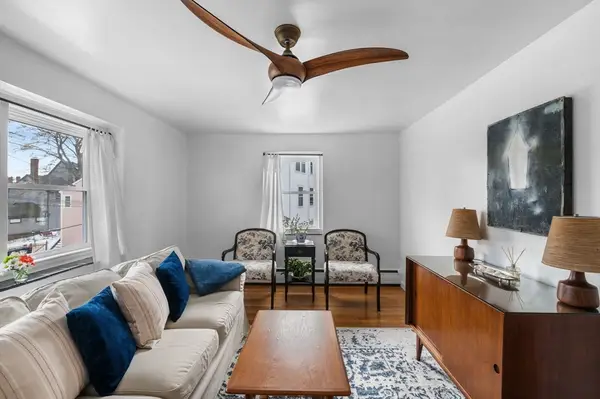 $389,000Active1 beds 1 baths653 sq. ft.
$389,000Active1 beds 1 baths653 sq. ft.1 Boardman Street #6, Salem, MA 01970
MLS# 73476006Listed by: RE/MAX Village Properties - Open Sat, 11am to 12:30pmNew
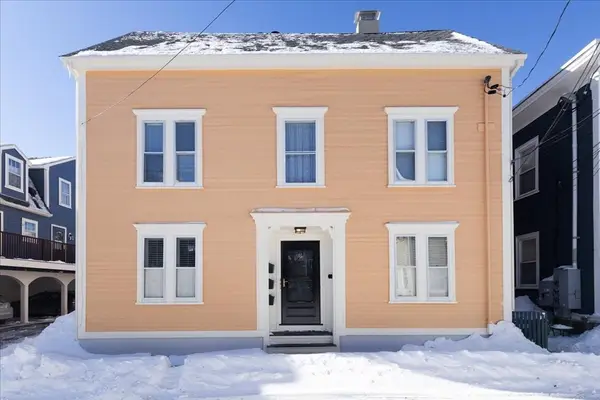 $399,900Active2 beds 1 baths750 sq. ft.
$399,900Active2 beds 1 baths750 sq. ft.16 Bentley St. #3, Salem, MA 01970
MLS# 73475876Listed by: Keller Williams Realty Evolution - Open Fri, 5:45 to 6:45pmNew
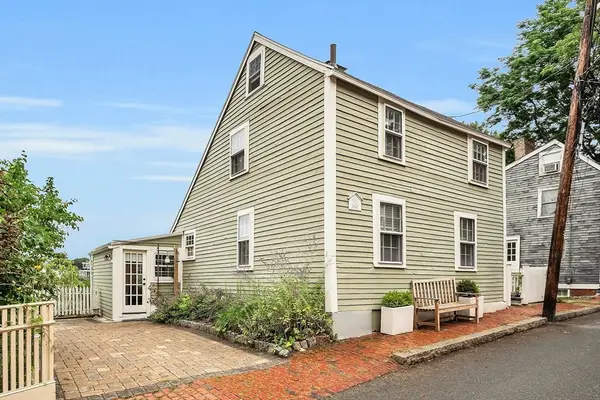 $725,000Active2 beds 2 baths1,231 sq. ft.
$725,000Active2 beds 2 baths1,231 sq. ft.16 River St, Salem, MA 01970
MLS# 73475803Listed by: J. Barrett & Company - Open Sun, 12:30 to 2pmNew
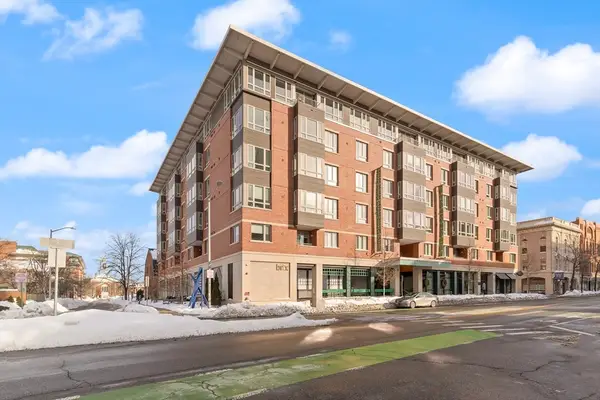 $610,000Active1 beds 2 baths818 sq. ft.
$610,000Active1 beds 2 baths818 sq. ft.65 Washington St. #512, Salem, MA 01970
MLS# 73475540Listed by: Coldwell Banker Realty - Marblehead - New
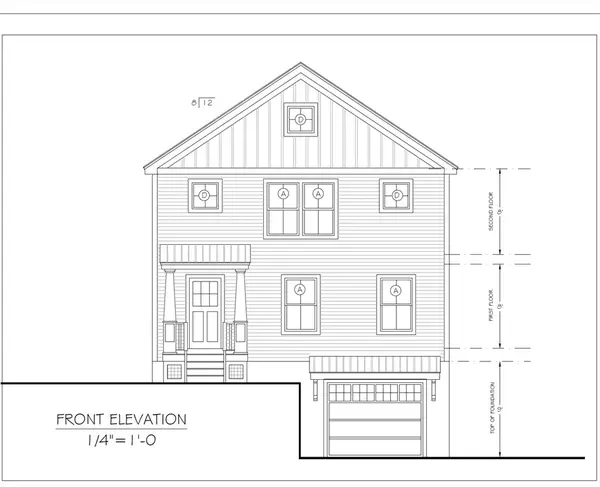 $349,900Active0.15 Acres
$349,900Active0.15 Acres4 Valley Street, Salem, MA 01970
MLS# 73475215Listed by: Berkshire Hathaway HomeServices Commonwealth Real Estate - New
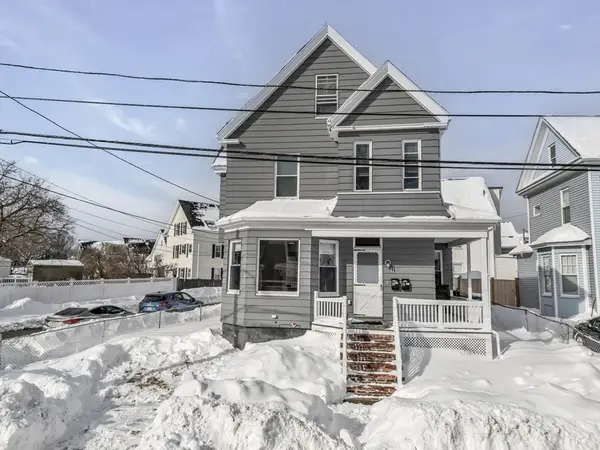 $940,000Active4 beds 2 baths1,955 sq. ft.
$940,000Active4 beds 2 baths1,955 sq. ft.16 Oakland St, Salem, MA 01970
MLS# 73475049Listed by: Nina-Soto Realty, LLC - New
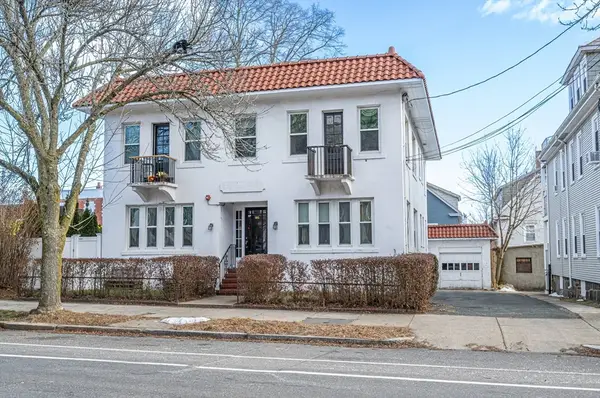 $379,900Active1 beds 1 baths840 sq. ft.
$379,900Active1 beds 1 baths840 sq. ft.185 Lafayette St #3, Salem, MA 01970
MLS# 73474877Listed by: Broad Sound Real Estate, LLC - New
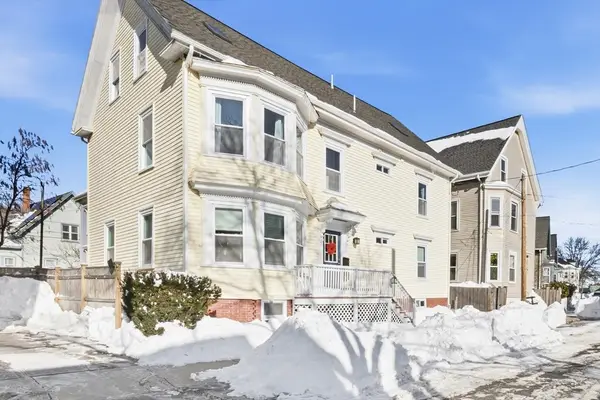 $650,000Active4 beds 3 baths1,663 sq. ft.
$650,000Active4 beds 3 baths1,663 sq. ft.21 Emerton St #21, Salem, MA 01970
MLS# 73474779Listed by: LAER Realty Partners - New
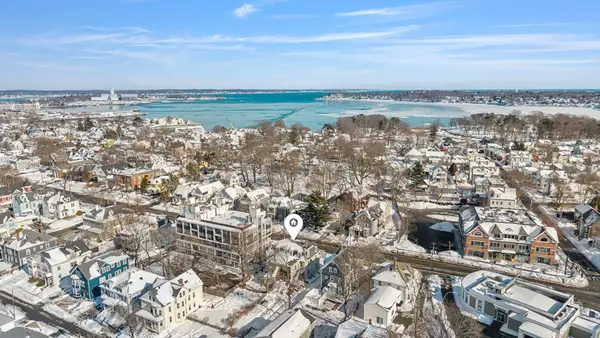 $449,900Active3 beds 2 baths1,501 sq. ft.
$449,900Active3 beds 2 baths1,501 sq. ft.326 Lafayette St #2, Salem, MA 01970
MLS# 73474528Listed by: Coldwell Banker Realty - Lynnfield - Open Sat, 11am to 12pmNew
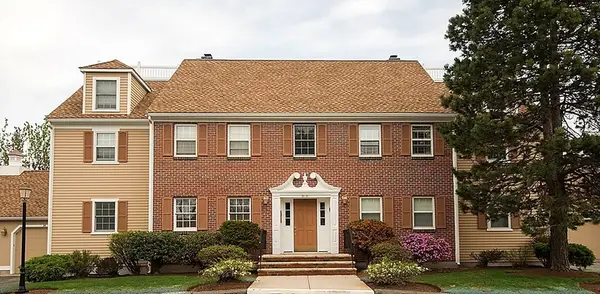 $495,000Active2 beds 2 baths1,339 sq. ft.
$495,000Active2 beds 2 baths1,339 sq. ft.30 Weatherly Drive #30, Salem, MA 01970
MLS# 73474480Listed by: Aluxety

