67 Essex St #1, Salem, MA 01970
Local realty services provided by:Better Homes and Gardens Real Estate The Masiello Group
67 Essex St #1,Salem, MA 01970
$699,900
- 3 Beds
- 3 Baths
- 1,580 sq. ft.
- Condominium
- Active
Listed by: heather klosowski, heather klosowski
Office: heather klosowski real estate
MLS#:73408161
Source:MLSPIN
Price summary
- Price:$699,900
- Price per sq. ft.:$442.97
- Monthly HOA dues:$206
About this home
Luxury brand new 3 bedroom, 2.5 bath condominium townhouse in the most amazing location in historic Salem! This property backs up to the Salem Maritime Park-LOCATION,LOCATION, LOCATION! It is just steps from Derby Wharf, Pickering Wharf, the Willows, Hawthorne Hotel, Museums, & the Salem Common. Modern open concept custom style throughout the interior, with soaring ceilings, beautiful lighting, light paint palette, & gleaming brand new hardwood floors. Beautiful new kitchen with large center navy island, quartz counter tops, oversized pendant lights, subway tile backsplash, stainless appliances & range hood. The 2 new 3/4 baths have striking tile detail, gorgeous main bedroom suite, striking bath& walk in closet. The 2nd floor encompasses 2 more sunlit, spacious bedrooms, with vaulted ceilings, & 2nd floor laundry. Hurry, you can be moved in by all of the Halloween festivities, enjoy your patio, & 2 off street parking spaces, so close to downtown! Walk to ferry, train, & restaurants!
Contact an agent
Home facts
- Year built:1825
- Listing ID #:73408161
- Updated:November 14, 2025 at 11:12 PM
Rooms and interior
- Bedrooms:3
- Total bathrooms:3
- Full bathrooms:2
- Half bathrooms:1
- Living area:1,580 sq. ft.
Heating and cooling
- Cooling:1 Cooling Zone, Heat Pump
- Heating:Heat Pump
Structure and exterior
- Roof:Rubber
- Year built:1825
- Building area:1,580 sq. ft.
Schools
- High school:Salem
- Middle school:Salem
- Elementary school:Saltonstall
Utilities
- Water:Public
- Sewer:Public Sewer
Finances and disclosures
- Price:$699,900
- Price per sq. ft.:$442.97
New listings near 67 Essex St #1
- Open Sat, 2 to 4pmNew
 $689,900Active3 beds 2 baths1,495 sq. ft.
$689,900Active3 beds 2 baths1,495 sq. ft.17 Cliff St, Salem, MA 01970
MLS# 73451384Listed by: Leading Edge Real Estate - Open Sat, 1 to 2:30pmNew
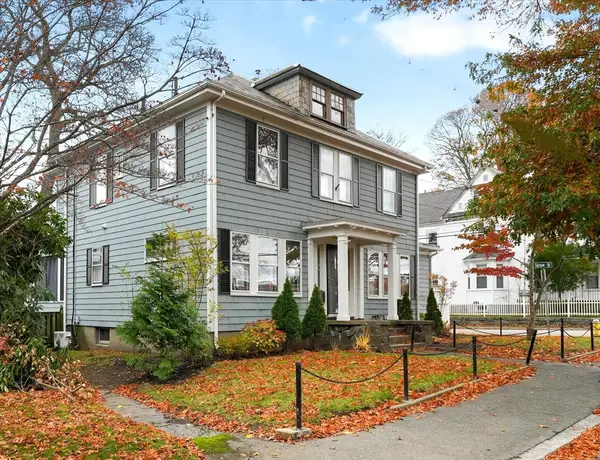 $799,900Active4 beds 2 baths2,059 sq. ft.
$799,900Active4 beds 2 baths2,059 sq. ft.381 Lafayette St, Salem, MA 01970
MLS# 73454240Listed by: Options Real Estate Services, LLC - Open Sat, 11am to 12:30pmNew
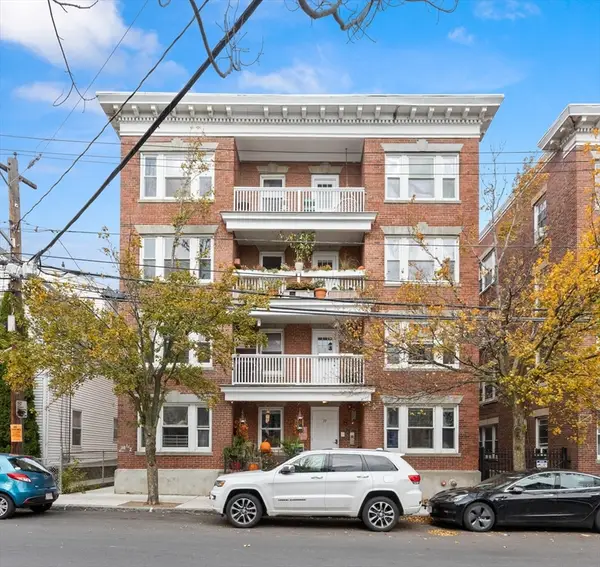 $369,900Active2 beds 1 baths933 sq. ft.
$369,900Active2 beds 1 baths933 sq. ft.39 1/2 Harbor St #1, Salem, MA 01970
MLS# 73454397Listed by: J. Barrett & Company - Open Sun, 10 to 11:30amNew
 $549,000Active3 beds 3 baths2,229 sq. ft.
$549,000Active3 beds 3 baths2,229 sq. ft.27 Weatherly Dr #27, Salem, MA 01970
MLS# 73453907Listed by: Century 21 North East - Open Sat, 11:30am to 1pmNew
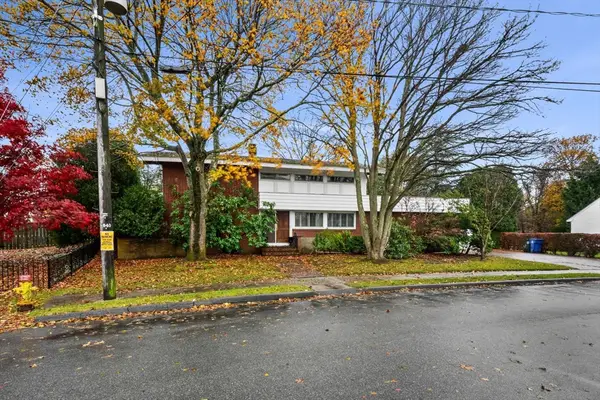 $899,000Active3 beds 3 baths3,153 sq. ft.
$899,000Active3 beds 3 baths3,153 sq. ft.10 Quadrant Road, Salem, MA 01970
MLS# 73453655Listed by: MerryFox Realty - Open Sat, 11am to 12:30pmNew
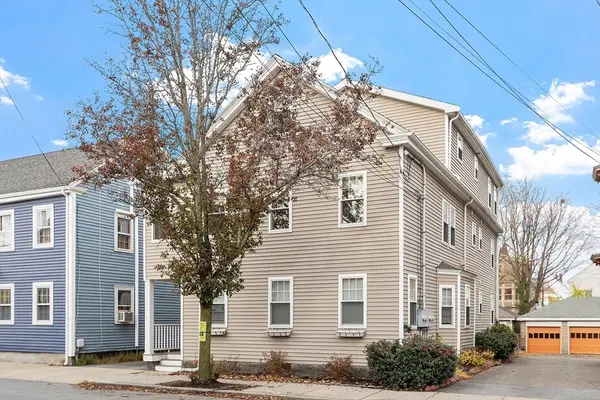 $549,000Active2 beds 2 baths1,159 sq. ft.
$549,000Active2 beds 2 baths1,159 sq. ft.40 Essex St #2, Salem, MA 01970
MLS# 73453515Listed by: Coldwell Banker Realty - Beverly - Open Sun, 11am to 12:30pmNew
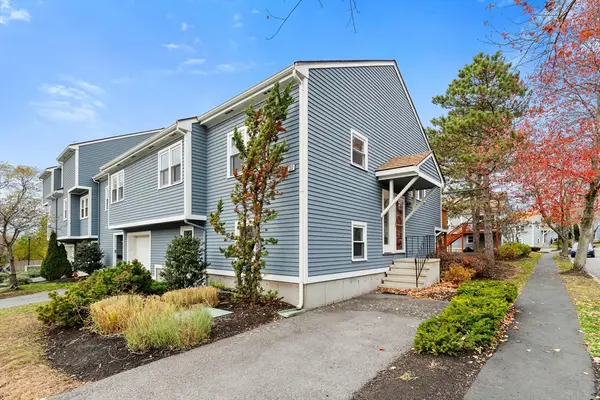 $459,900Active2 beds 2 baths1,600 sq. ft.
$459,900Active2 beds 2 baths1,600 sq. ft.2 Fletcher Way #34D, Salem, MA 01970
MLS# 73453271Listed by: J. Barrett & Company - Open Sat, 12 to 1:30pmNew
 $639,900Active3 beds 2 baths1,492 sq. ft.
$639,900Active3 beds 2 baths1,492 sq. ft.156 Bridge St #B, Salem, MA 01970
MLS# 73453079Listed by: Coldwell Banker Realty - Lynnfield - New
 $829,900Active6 beds 2 baths2,204 sq. ft.
$829,900Active6 beds 2 baths2,204 sq. ft.12 Thorndike St, Salem, MA 01970
MLS# 73452522Listed by: Cameron Real Estate Group - New
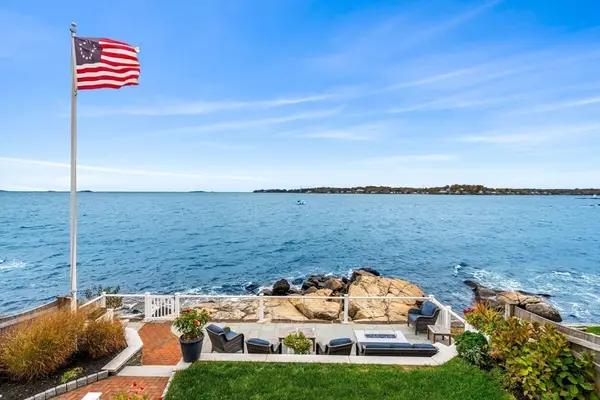 $1,799,000Active4 beds 4 baths2,652 sq. ft.
$1,799,000Active4 beds 4 baths2,652 sq. ft.112 Bay View Avenue, Salem, MA 01970
MLS# 73452263Listed by: MerryFox Realty
