4 Emerald Way #4, Salisbury, MA 01952
Local realty services provided by:Better Homes and Gardens Real Estate The Shanahan Group
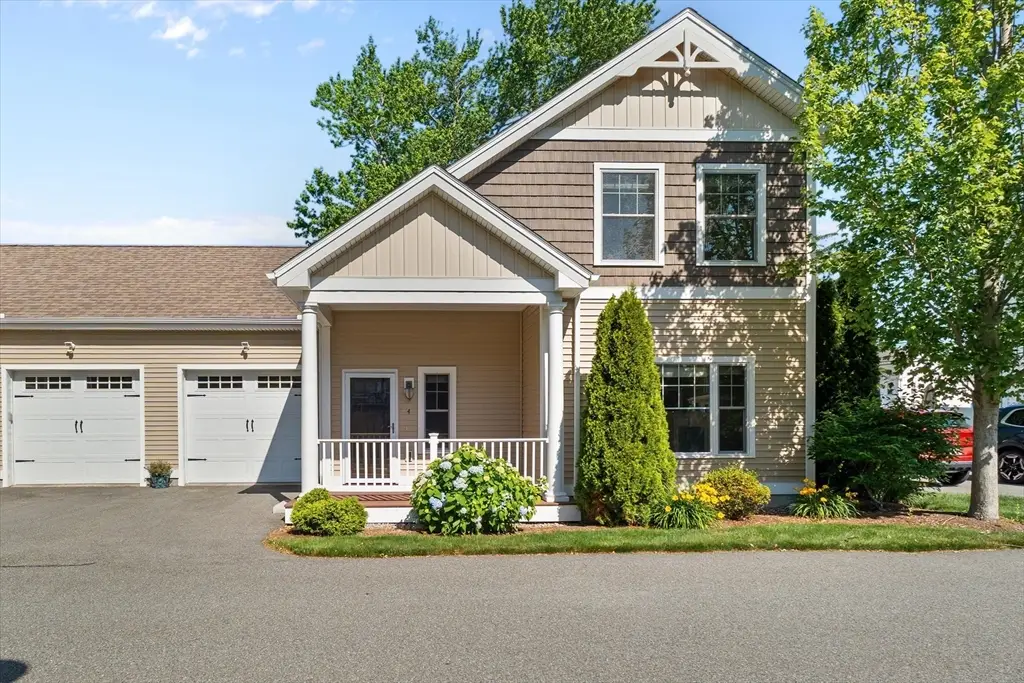
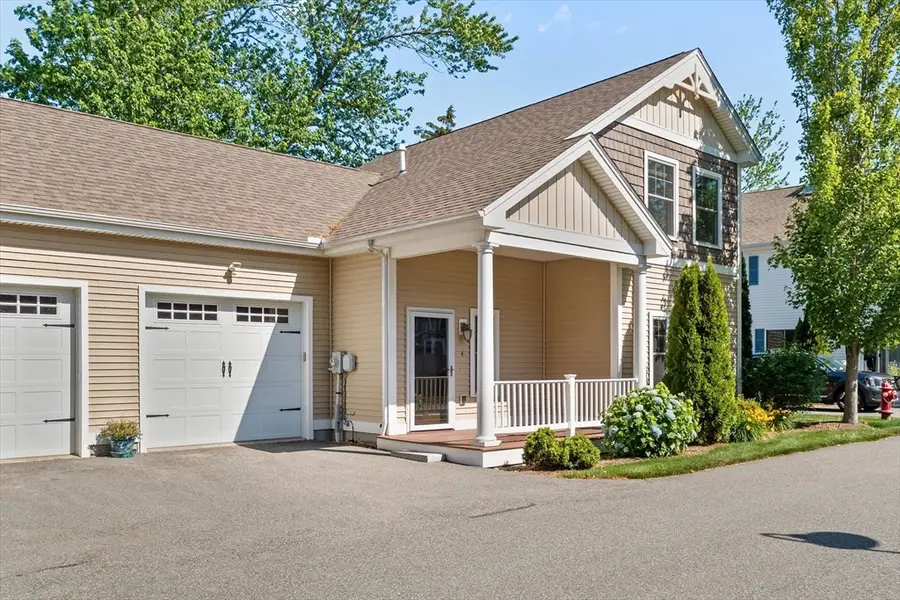
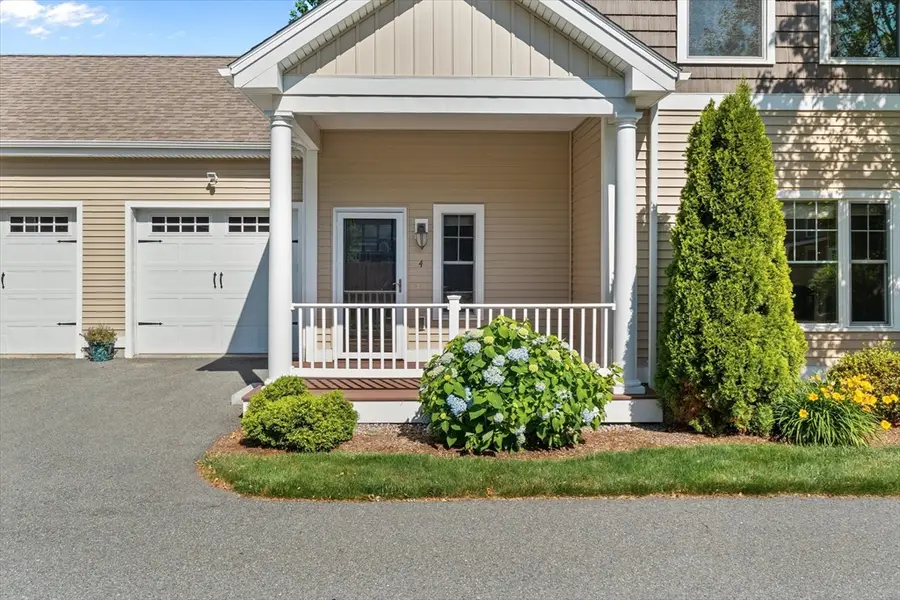
Listed by:nancy judge
Office:keller williams realty evolution
MLS#:73396473
Source:MLSPIN
Price summary
- Price:$559,000
- Price per sq. ft.:$442.25
- Monthly HOA dues:$470
About this home
The best of all worlds can be found in this pristine condo at The Village at Salisbury Square! Feel like you're always on vacation - a short bike ride to Salisbury Beach and the State Reservation, 4 minutes to all the restaurants and shops Historic Newburyport has to offer, all while living in this 2-bedroom 1.5 bath home w/too many upgrades to list! Red oak hdwd flrs grace the entire first flr as do soaring ceilings and decorative crown moldings. The upgraded kitchen offers granite counters, under cabinet lighting, beautiful cabinets & SS appliances. The open concept design boasts a dining area and gas-fireplaced living room. Enjoy the outdoors on your private patio or watch the world go by on your farmers porch. A convenient laundry & half bath complete the 1st floor. Upstairs there's new carpet in both bedrooms & a full bath w/double vanity & tile flrs. These townhomes live like single family homes & units share only a garage wall. Move in just in time to enjoy summer!!!
Contact an agent
Home facts
- Year built:2013
- Listing Id #:73396473
- Updated:August 14, 2025 at 10:28 AM
Rooms and interior
- Bedrooms:2
- Total bathrooms:2
- Full bathrooms:1
- Half bathrooms:1
- Living area:1,264 sq. ft.
Heating and cooling
- Cooling:2 Cooling Zones, Central Air
- Heating:Forced Air, Natural Gas
Structure and exterior
- Roof:Shingle
- Year built:2013
- Building area:1,264 sq. ft.
Schools
- High school:Triton Regional
- Elementary school:Salisbury Elem
Utilities
- Water:Individual Meter, Public
- Sewer:Public Sewer
Finances and disclosures
- Price:$559,000
- Price per sq. ft.:$442.25
- Tax amount:$5,528 (2025)
New listings near 4 Emerald Way #4
- Open Sun, 11am to 1pmNew
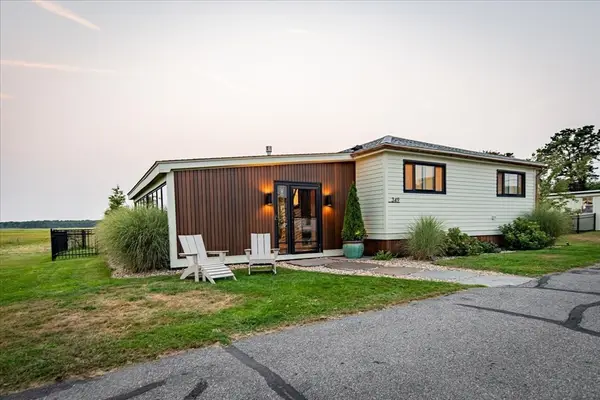 $1,600,000Active2 beds 2 baths1,903 sq. ft.
$1,600,000Active2 beds 2 baths1,903 sq. ft.349 North End Blvd, Salisbury, MA 01952
MLS# 73416838Listed by: William Raveis Real Estate - New
 $819,900Active2 beds 2 baths1,200 sq. ft.
$819,900Active2 beds 2 baths1,200 sq. ft.86 Ferry Road, Salisbury, MA 01952
MLS# 73416419Listed by: Churchill Properties - New
 $699,000Active5 beds 2 baths2,340 sq. ft.
$699,000Active5 beds 2 baths2,340 sq. ft.27 Main St, Salisbury, MA 01952
MLS# 73416283Listed by: Coldwell Banker Realty - Leominster - Open Fri, 4 to 6pmNew
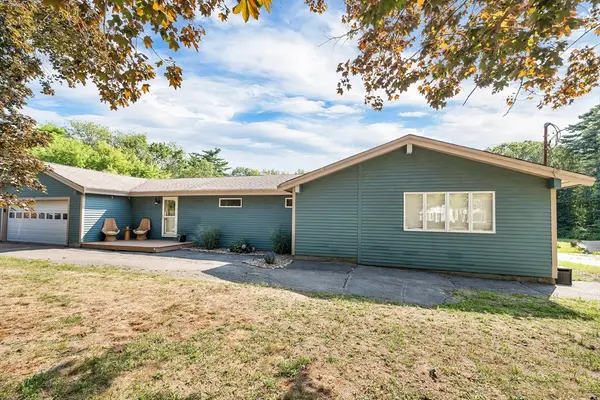 $625,000Active3 beds 3 baths2,692 sq. ft.
$625,000Active3 beds 3 baths2,692 sq. ft.22 Ccc Road, Salisbury, MA 01952
MLS# 73416210Listed by: Cameron Prestige - Amesbury - New
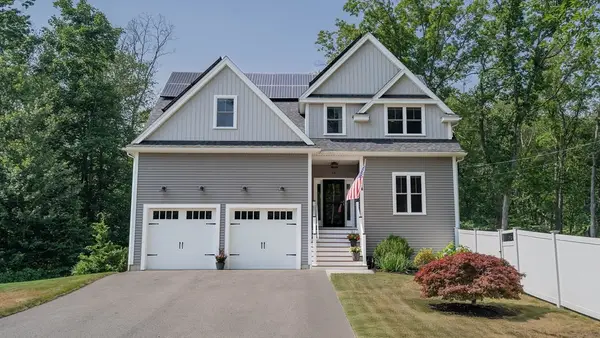 $979,000Active4 beds 3 baths3,542 sq. ft.
$979,000Active4 beds 3 baths3,542 sq. ft.46 True Rd, Salisbury, MA 01952
MLS# 73416107Listed by: Compass - New
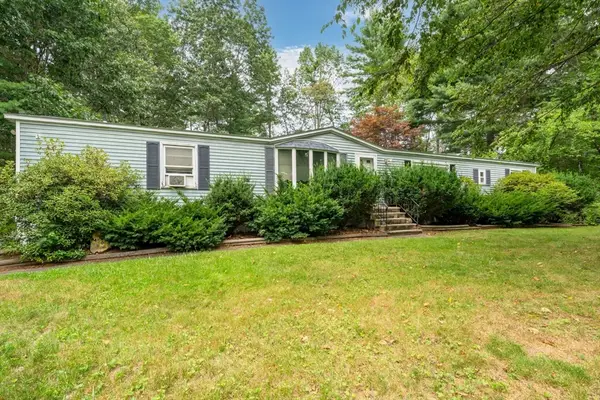 $299,999Active3 beds 2 baths1,416 sq. ft.
$299,999Active3 beds 2 baths1,416 sq. ft.40 Kendell Lane, Salisbury, MA 01952
MLS# 73414949Listed by: Keller Williams Realty Evolution - New
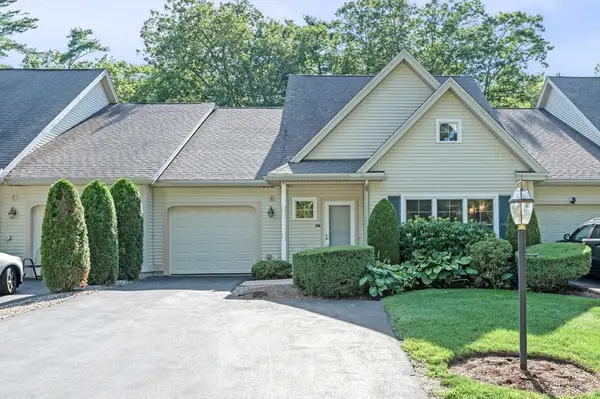 $559,000Active2 beds 3 baths1,657 sq. ft.
$559,000Active2 beds 3 baths1,657 sq. ft.135 Beach Rd #C4, Salisbury, MA 01952
MLS# 73414032Listed by: Keller Williams Realty Evolution - Open Sat, 3 to 5pm
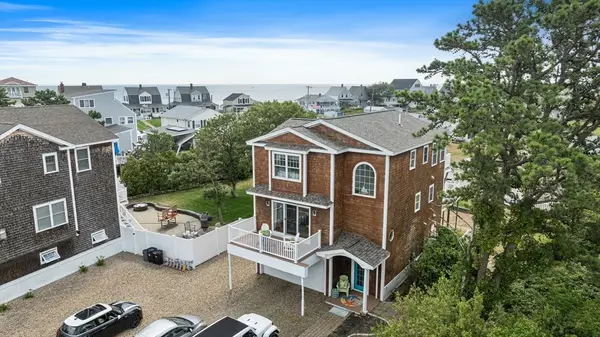 $1,190,000Active3 beds 3 baths2,006 sq. ft.
$1,190,000Active3 beds 3 baths2,006 sq. ft.5 Coulson Pratt Dr, Salisbury, MA 01952
MLS# 73411981Listed by: Heritage Realty Associates 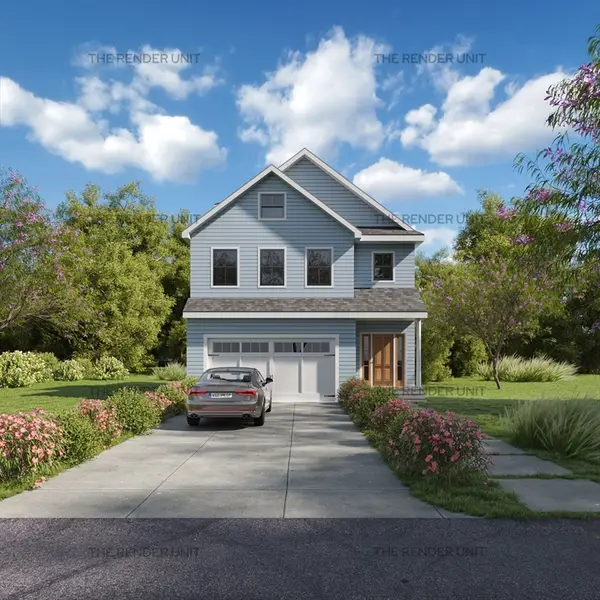 $900,000Active3 beds 3 baths1,900 sq. ft.
$900,000Active3 beds 3 baths1,900 sq. ft.48 Beach Road #A, Salisbury, MA 01952
MLS# 73411403Listed by: Real Broker MA, LLC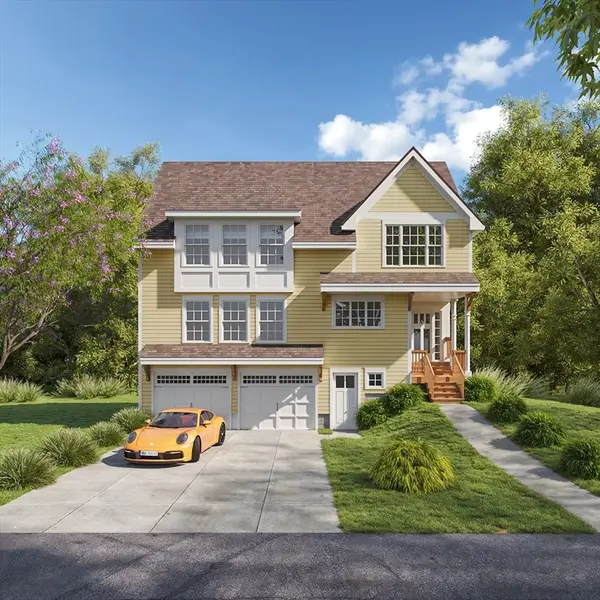 $900,000Active3 beds 3 baths1,864 sq. ft.
$900,000Active3 beds 3 baths1,864 sq. ft.48 Beach Road #C, Salisbury, MA 01952
MLS# 73411398Listed by: Real Broker MA, LLC
