45 Main Street, Sandwich, MA 02563
Local realty services provided by:Better Homes and Gardens Real Estate The Shanahan Group
45 Main Street,Sandwich, MA 02563
$1,199,900
- 3 Beds
- 2 Baths
- 1,554 sq. ft.
- Single family
- Active
Listed by: greg donahue
Office: laer realty partners
MLS#:73136736
Source:MLSPIN
Price summary
- Price:$1,199,900
- Price per sq. ft.:$772.14
About this home
Save this Property! Exciting update soon. Private, sun drenched sanctuary in Sandwich Village has lush grounds, detached mixed-use style buildings and brand new 30x50 steel building. South facing bowed roof Cape with an extensive list of recent improvements sits on a 1.93 acre lot with vast possibilities. Cross the courtyard to the detached mixed-use style building with office and dwelling under improvement. This building has utility upgrades, new cedar facade shingles, fresh trim paint, new windows, doors and slider. Kitchen cabinetry is onsite. Cars, trucks, boat, recreational toys? Look at this new 30x50 steel garage! Three 12x12 doors, 200 amp power and LED lights. Enter the home via tiled, cathedral, skylit mud / pantry room, next to the tiled, skylit cathedral kitchen. Bright, wood stove anchored living room. Dining area over looks the back yard, slider leads to expanded deck. Interior trim, doors and floors are in great shape. Full bath up and down. Semi-finished basement.
Contact an agent
Home facts
- Year built:1986
- Listing ID #:73136736
- Updated:January 11, 2024 at 09:50 PM
Rooms and interior
- Bedrooms:3
- Total bathrooms:2
- Full bathrooms:2
- Living area:1,554 sq. ft.
Heating and cooling
- Cooling:Window Unit(s)
- Heating:Baseboard, Oil
Structure and exterior
- Roof:Shingle
- Year built:1986
- Building area:1,554 sq. ft.
- Lot area:1.93 Acres
Schools
- High school:Sandwich H.S.
- Middle school:Oakridge
- Elementary school:Forestdale
Utilities
- Water:Public
- Sewer:Private Sewer
Finances and disclosures
- Price:$1,199,900
- Price per sq. ft.:$772.14
- Tax amount:$6,462
New listings near 45 Main Street
- Open Sat, 11am to 1pmNew
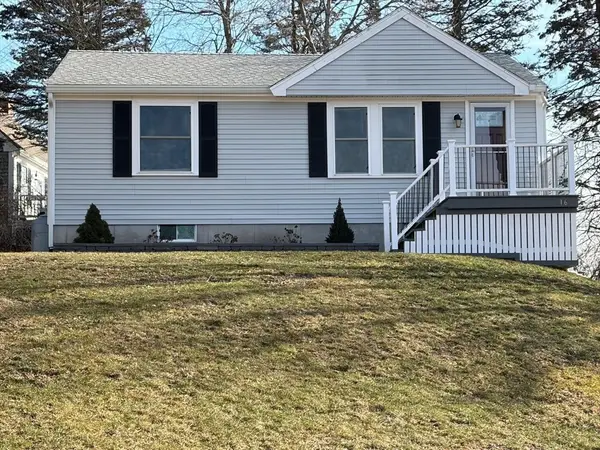 $739,900Active2 beds 1 baths1,024 sq. ft.
$739,900Active2 beds 1 baths1,024 sq. ft.16 Town Neck Rd, Sandwich, MA 02563
MLS# 73473106Listed by: William Raveis Real Estate & Homes Services - Open Sat, 10am to 12pmNew
 $825,000Active3 beds 3 baths1,601 sq. ft.
$825,000Active3 beds 3 baths1,601 sq. ft.16 Newtown Road, Sandwich, MA 02563
MLS# 22600345Listed by: COMPASS MASSACHUSETTS, LLC - Open Sat, 11am to 1pmNew
 $925,000Active4 beds 3 baths2,249 sq. ft.
$925,000Active4 beds 3 baths2,249 sq. ft.48 Holly Ridge Drive, Sandwich, MA 02563
MLS# 22600337Listed by: KINLIN GROVER COMPASS - New
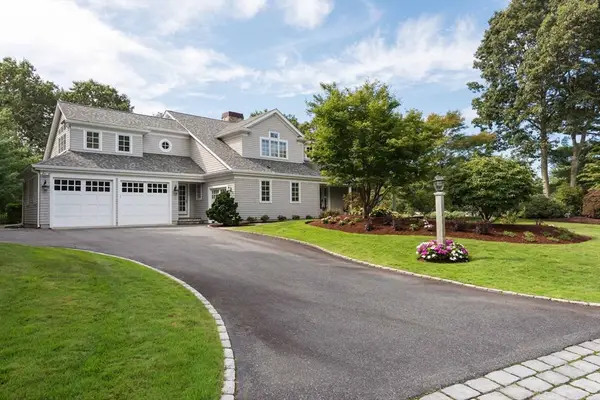 $2,300,000Active4 beds 5 baths4,432 sq. ft.
$2,300,000Active4 beds 5 baths4,432 sq. ft.2 Open Space Drive, Sandwich, MA 02563
MLS# 73473738Listed by: New Seabury Sotheby's International Realty 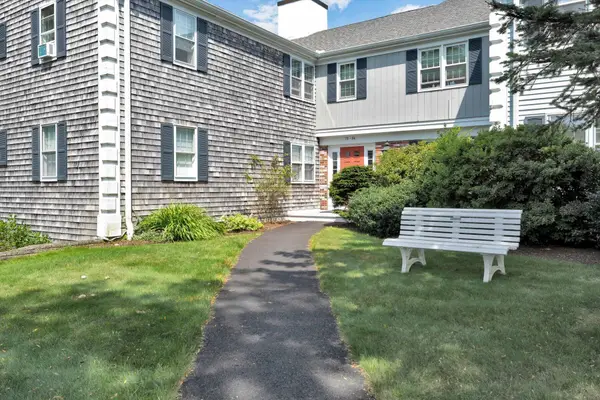 $350,000Pending1 beds 1 baths738 sq. ft.
$350,000Pending1 beds 1 baths738 sq. ft.78 Highview Drive, Sandwich, MA 02563
MLS# 22600291Listed by: BERKSHIRE HATHAWAY HOMESERVICES ROBERT PAUL PROPERTIES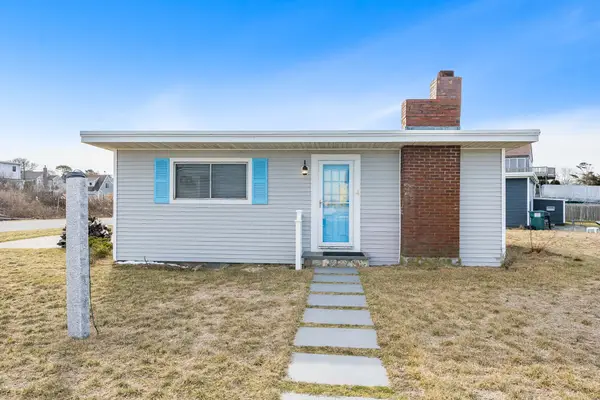 $849,000Active2 beds 1 baths720 sq. ft.
$849,000Active2 beds 1 baths720 sq. ft.4 Freeman Avenue, Sandwich, MA 02563
MLS# 22600269Listed by: SOTHEBY'S INTERNATIONAL REALTY, INC.- Open Sat, 10:30am to 12:30pm
 $1,299,000Active4 beds 4 baths2,038 sq. ft.
$1,299,000Active4 beds 4 baths2,038 sq. ft.6 Burg Avenue, Sandwich, MA 02563
MLS# 22600097Listed by: KINLIN GROVER COMPASS  $724,500Active3 beds 2 baths2,176 sq. ft.
$724,500Active3 beds 2 baths2,176 sq. ft.13 Sea Meadow Drive, Sandwich, MA 02563
MLS# 73470540Listed by: William Raveis R.E. & Home Services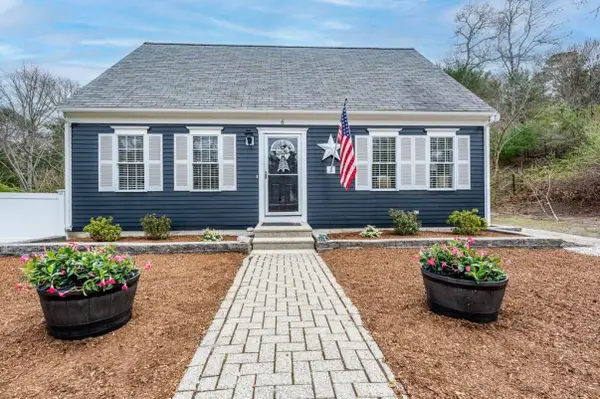 $749,900Active3 beds 2 baths2,306 sq. ft.
$749,900Active3 beds 2 baths2,306 sq. ft.6 George Gallant Road, Sandwich, MA 02563
MLS# 22600139Listed by: WILLIAM RAVEIS REAL ESTATE & HOME SERVICES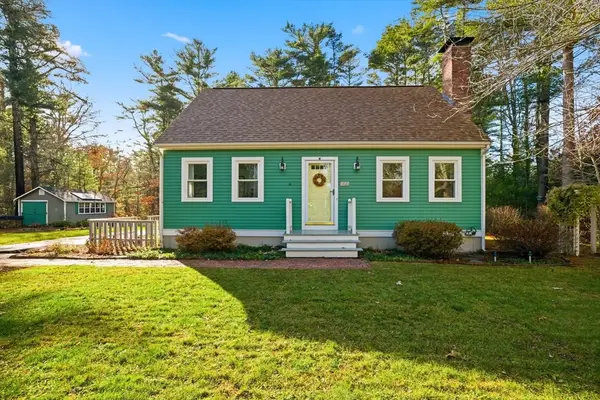 $609,900Pending3 beds 2 baths1,650 sq. ft.
$609,900Pending3 beds 2 baths1,650 sq. ft.113 Farmersville Road, Sandwich, MA 02563
MLS# 22600067Listed by: COLDWELL BANKER REALTY

