- BHGRE®
- Massachusetts
- Scituate
- 133 Clapp Road
133 Clapp Road, Scituate, MA 02066
Local realty services provided by:Better Homes and Gardens Real Estate The Masiello Group
133 Clapp Road,Scituate, MA 02066
$799,000
- 4 Beds
- 3 Baths
- 2,542 sq. ft.
- Single family
- Active
Listed by: jacob bristol
Office: weathervane realty
MLS#:73175421
Source:MLSPIN
Price summary
- Price:$799,000
- Price per sq. ft.:$314.32
About this home
Welcome home to this charming New England farmhouse! Amazing original woodwork detail throughout, high ceilings, & hardwood floors in nearly every room! House situated on 1.2 acres w/ stone walls, front loop entry driveway, lush landscaping with forest views. Enjoy those family gatherings & get togethers w/ plenty of guest parking. Sit back & relax in your rocking chair w/ your morning coffee on the impressive front porch. Rhino Shield paint to preserve the classic woodwork. Owners completed design and permitting of addition w/ 3-car garage addition w/ new primary suite, guest suite, upstairs laundry, new guest bedroom w/ walk-in-closet, new gourmet kitchen, mud room and bathroom. 4-BR septic system replacement plans complete and approved by BOH. Building permit 'in-hand", ready for your contractor to arrive & get to work, or talk to us about builder's package option! Alternate design w/ more modest 2-car garage option available! Please request plans. Reach out today to set up a tour!
Contact an agent
Home facts
- Year built:1891
- Listing ID #:73175421
- Updated:January 23, 2024 at 01:58 PM
Rooms and interior
- Bedrooms:4
- Total bathrooms:3
- Full bathrooms:2
- Half bathrooms:1
- Living area:2,542 sq. ft.
Heating and cooling
- Cooling:Window Unit(s)
- Heating:Baseboard, Oil
Structure and exterior
- Year built:1891
- Building area:2,542 sq. ft.
- Lot area:1.2 Acres
Schools
- High school:Scituate High
- Middle school:Gates
- Elementary school:Hatherly
Utilities
- Water:Public
- Sewer:Private Sewer
Finances and disclosures
- Price:$799,000
- Price per sq. ft.:$314.32
- Tax amount:$7,350
New listings near 133 Clapp Road
- Open Sat, 11am to 12:30pmNew
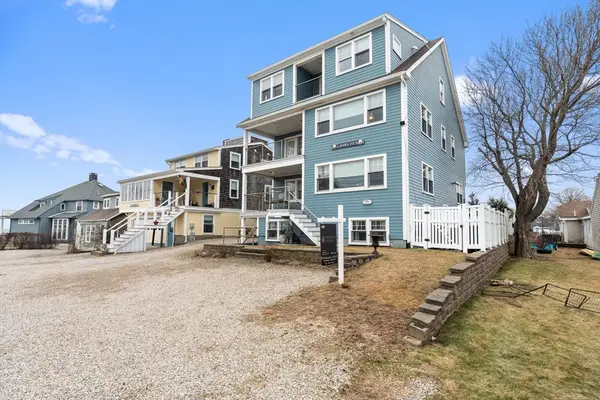 $2,499,000Active9 beds 7 baths4,800 sq. ft.
$2,499,000Active9 beds 7 baths4,800 sq. ft.92 Marion Rd, Scituate, MA 02066
MLS# 73472854Listed by: eXp Realty - Open Sat, 12 to 2pmNew
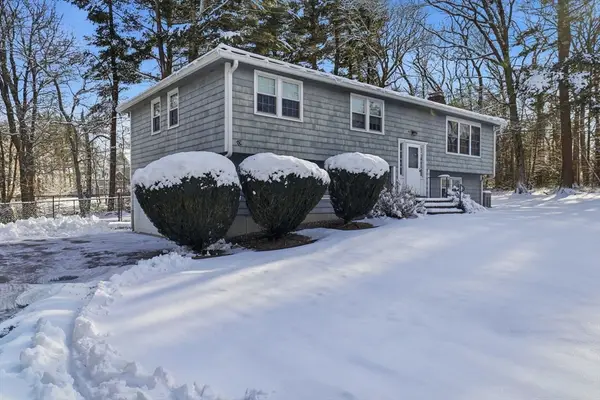 $789,900Active4 beds 3 baths1,950 sq. ft.
$789,900Active4 beds 3 baths1,950 sq. ft.19 Dunster Ln, Scituate, MA 02066
MLS# 73472557Listed by: Coldwell Banker Realty - Scituate - New
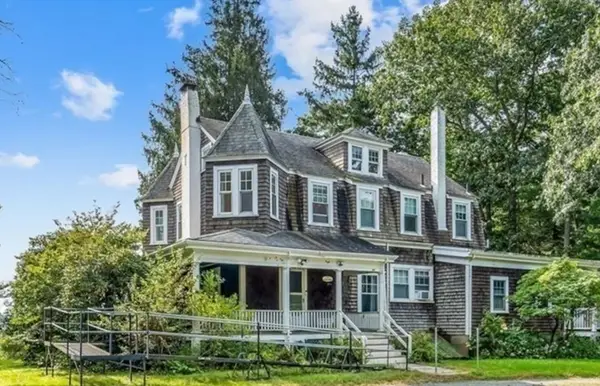 $1,500,000Active4 beds 3 baths2,600 sq. ft.
$1,500,000Active4 beds 3 baths2,600 sq. ft.48 Neal Gate Street, Scituate, MA 02066
MLS# 73471411Listed by: Next Wave Realty Group - New
 $1,595,000Active4 beds 4 baths3,094 sq. ft.
$1,595,000Active4 beds 4 baths3,094 sq. ft.48 Captain Peirce Road, Scituate, MA 02066
MLS# 73470879Listed by: Compass - New
 $1,200,000Active2 beds 3 baths1,991 sq. ft.
$1,200,000Active2 beds 3 baths1,991 sq. ft.40 Driftway #27, Scituate, MA 02066
MLS# 73470874Listed by: William Raveis R.E. & Home Services - New
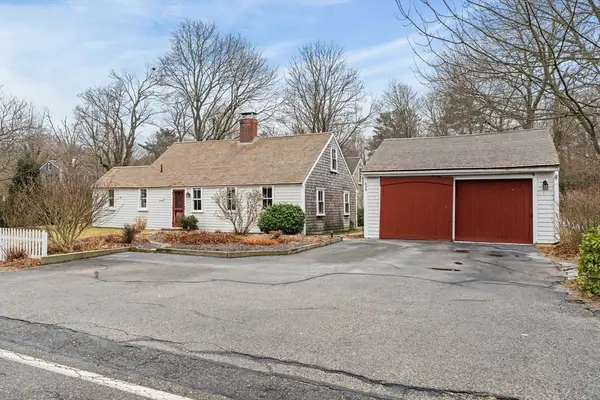 $939,000Active3 beds 3 baths2,207 sq. ft.
$939,000Active3 beds 3 baths2,207 sq. ft.629 Country Way, Scituate, MA 02066
MLS# 73470172Listed by: William Raveis R.E. & Home Services 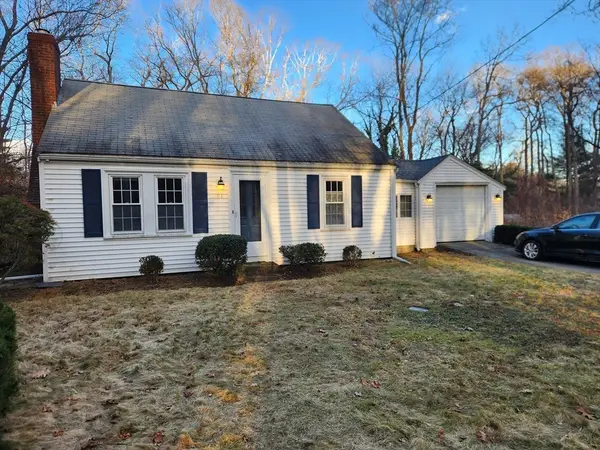 $575,000Active2 beds 1 baths968 sq. ft.
$575,000Active2 beds 1 baths968 sq. ft.94 Old Oaken Bucket Rd, Scituate, MA 02066
MLS# 73469143Listed by: Keller Williams Realty Boston-Metro | Back Bay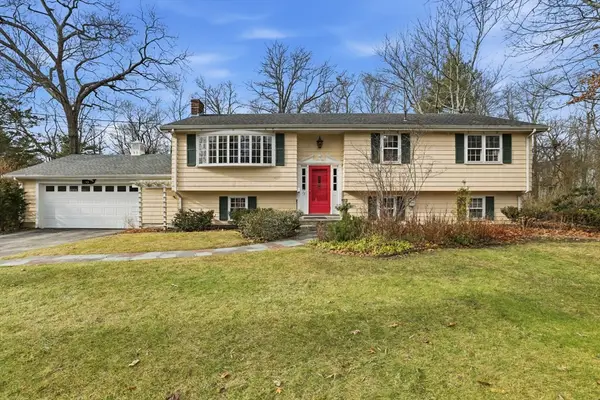 $845,000Active5 beds 2 baths2,330 sq. ft.
$845,000Active5 beds 2 baths2,330 sq. ft.33 Rosas Lane, Scituate, MA 02066
MLS# 73468784Listed by: Coldwell Banker Realty - Scituate- Open Sat, 11am to 1pm
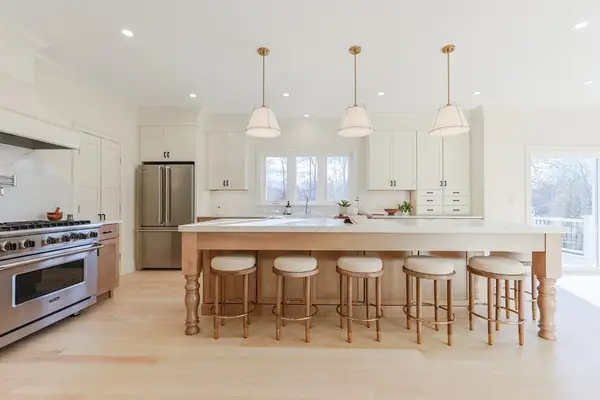 $1,999,000Active4 beds 3 baths4,300 sq. ft.
$1,999,000Active4 beds 3 baths4,300 sq. ft.54 Woodland, Scituate, MA 02066
MLS# 73468191Listed by: Access 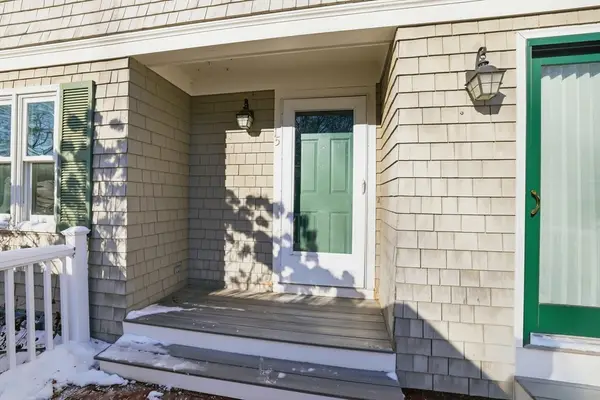 $599,000Active2 beds 2 baths1,392 sq. ft.
$599,000Active2 beds 2 baths1,392 sq. ft.74 Branch St #15, Scituate, MA 02066
MLS# 73465914Listed by: Coldwell Banker Realty - Norwell - Hanover Regional Office

