14 Aberdeen Drive, Scituate, MA 02066
Local realty services provided by:Better Homes and Gardens Real Estate The Masiello Group
Listed by:david drinkwater
Office:grand gables realty group inc.
MLS#:73441875
Source:MLSPIN
Price summary
- Price:$889,000
- Price per sq. ft.:$441.41
About this home
Located on a tree lined street in one of Scituate’s most sought-after neighborhoods is this captivating & sophisticated midcentury modern classic. Beautifully presented & boasting myriad updates & renovations, the current owners’ pride of ownership, spanning 46 years, is evident the moment you arrive. Vaulted ceilings, exposed brick wall, fireplaces, multiple skylights, extensive wood flooring, sound system, lawn irrigation, open concept living & whole house natural gas generator only begin to set the stage. The rear extension on both levels enhances the floor plan’s flow adding versatility & functionality to the design. The upper sunroom & lower 3 season room enjoy direct access to the rear grounds through a series of entertaining decks and stone terrace - seamlessly connecting the inside to its stunning landscape. So much thought has gone into this property over the years – it’s wonderfully curated, lovingly maintained, move-in ready & offers a quality investment for your next home.
Contact an agent
Home facts
- Year built:1965
- Listing ID #:73441875
- Updated:October 11, 2025 at 08:46 PM
Rooms and interior
- Bedrooms:3
- Total bathrooms:2
- Full bathrooms:2
- Living area:2,014 sq. ft.
Heating and cooling
- Cooling:1 Cooling Zone, Ductless, Whole House Fan
- Heating:Baseboard, Ductless, Oil
Structure and exterior
- Roof:Shingle
- Year built:1965
- Building area:2,014 sq. ft.
- Lot area:0.46 Acres
Utilities
- Water:Public
- Sewer:Private Sewer
Finances and disclosures
- Price:$889,000
- Price per sq. ft.:$441.41
- Tax amount:$6,837 (2025)
New listings near 14 Aberdeen Drive
- New
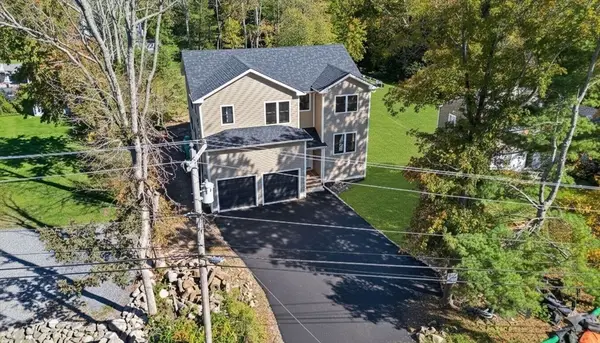 $1,600,000Active3 beds 5 baths3,728 sq. ft.
$1,600,000Active3 beds 5 baths3,728 sq. ft.131 Maple St, Scituate, MA 02066
MLS# 73442538Listed by: NextGen Realty, Inc. - Open Sun, 11am to 1pmNew
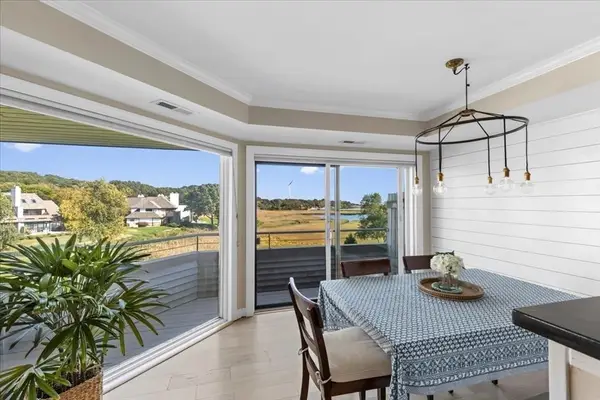 $999,000Active3 beds 3 baths2,432 sq. ft.
$999,000Active3 beds 3 baths2,432 sq. ft.29 Ladds Way #29, Scituate, MA 02066
MLS# 73441905Listed by: Compass - Open Sun, 11:30am to 1pmNew
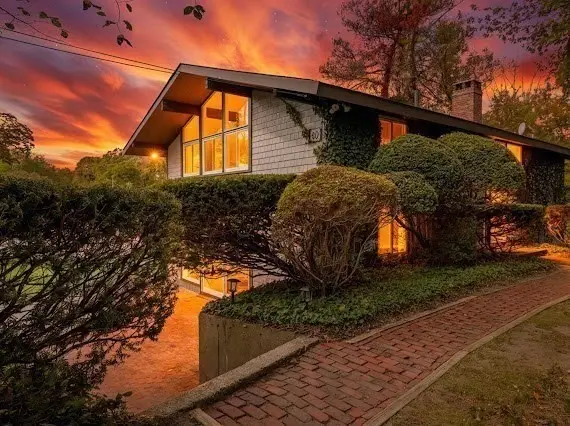 $1,035,000Active3 beds 2 baths2,000 sq. ft.
$1,035,000Active3 beds 2 baths2,000 sq. ft.50 1st Parish Road, Scituate, MA 02066
MLS# 73441090Listed by: Keller Williams Realty Boston South West - Open Sat, 11am to 1pmNew
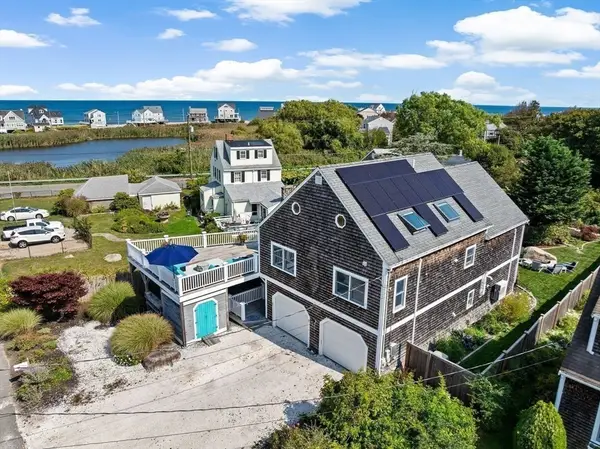 $1,395,000Active3 beds 3 baths2,330 sq. ft.
$1,395,000Active3 beds 3 baths2,330 sq. ft.7 Borden Road, Scituate, MA 02066
MLS# 73438840Listed by: Coldwell Banker Realty - Norwell - Hanover Regional Office - Open Sun, 11am to 1pmNew
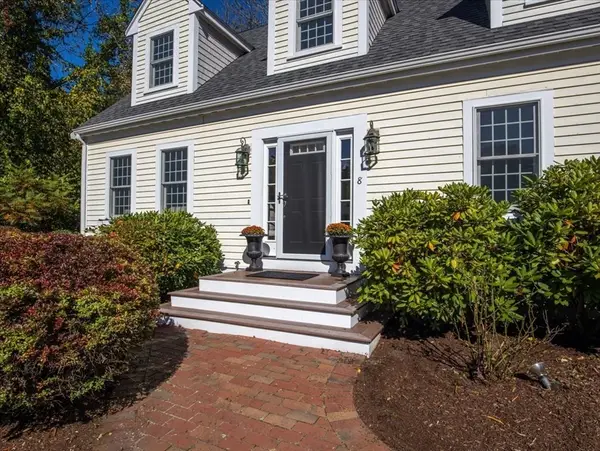 $1,250,000Active4 beds 4 baths3,309 sq. ft.
$1,250,000Active4 beds 4 baths3,309 sq. ft.8 Trudys Ln, Scituate, MA 02066
MLS# 73438599Listed by: Compass - New
 $1,399,000Active3 beds 3 baths1,659 sq. ft.
$1,399,000Active3 beds 3 baths1,659 sq. ft.48 Moorland Rd, Scituate, MA 02066
MLS# 73438500Listed by: Michelle Larnard Real Estate Group LLC - Open Sat, 11am to 1pmNew
 $1,195,000Active3 beds 2 baths2,187 sq. ft.
$1,195,000Active3 beds 2 baths2,187 sq. ft.74 Tilden Road, Scituate, MA 02066
MLS# 73438300Listed by: Coldwell Banker Realty - Scituate - Open Sat, 1 to 2pmNew
 $1,999,000Active7 beds 5 baths4,228 sq. ft.
$1,999,000Active7 beds 5 baths4,228 sq. ft.33 Oceanside Dr, Scituate, MA 02066
MLS# 73437531Listed by: Keller Williams Realty  $5,200,000Active2.35 Acres
$5,200,000Active2.35 Acres817 Country Way, Scituate, MA 02066
MLS# 73437221Listed by: Real Broker MA, LLC
