19 Ford Place #1, Scituate, MA 02066
Local realty services provided by:Better Homes and Gardens Real Estate The Shanahan Group
19 Ford Place #1,Scituate, MA 02066
$829,900
- 2 Beds
- 3 Baths
- 1,400 sq. ft.
- Single family
- Active
Upcoming open houses
- Sun, Feb 1511:00 am - 12:30 pm
Listed by: karen mullen
Office: coldwell banker realty - scituate
MLS#:73450162
Source:MLSPIN
Price summary
- Price:$829,900
- Price per sq. ft.:$592.79
- Monthly HOA dues:$400
About this home
Welcome to Scituate's newest and most exciting new construction development, Greenbush Commons. This charming enclave features 4 beautifully designed, free standing cottages, each offering the perfect blend of coastal elegance and modern comfort. These 2 bedroom, 2.5 bath homes have 2 options for a primary bedroom - first or second floor. The open floor plan is light and bright, showcasing exceptional coastal finishes, kitchen with stainless appliances, vent hood, quartz countertops and island, ideal for both relaxing and entertaining. Second floor den or office space and a full unfinished basement with 8 foot ceilings. Enjoy the outdoors on your comfortable farmers porch overlooking beautifully landscaped green space. Each home also includes two dedicated parking spaces for added convenience. Located in the desirable Greenbush area, you'll be just moments from the commuter rail, walking trails, and a variety of restaurants and coffee shops, making this the perfect spot to call home!
Contact an agent
Home facts
- Year built:2025
- Listing ID #:73450162
- Updated:February 10, 2026 at 11:45 AM
Rooms and interior
- Bedrooms:2
- Total bathrooms:3
- Full bathrooms:2
- Half bathrooms:1
- Living area:1,400 sq. ft.
Heating and cooling
- Cooling:2 Cooling Zones, Central Air, Heat Pump
- Heating:Electric, Heat Pump
Structure and exterior
- Roof:Shingle
- Year built:2025
- Building area:1,400 sq. ft.
Utilities
- Water:Public
- Sewer:Public Sewer
Finances and disclosures
- Price:$829,900
- Price per sq. ft.:$592.79
New listings near 19 Ford Place #1
- Open Sat, 11am to 1pmNew
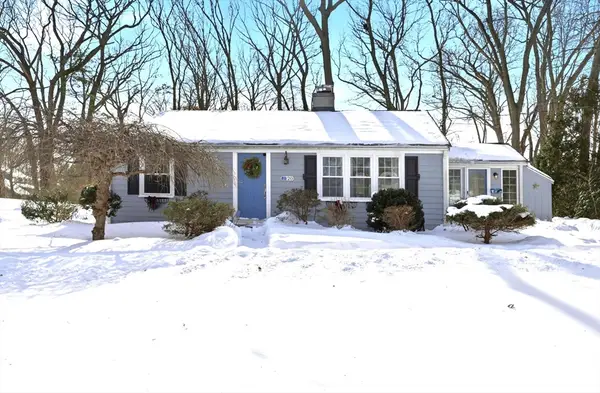 $675,000Active2 beds 1 baths960 sq. ft.
$675,000Active2 beds 1 baths960 sq. ft.20 Lee Ave, Scituate, MA 02066
MLS# 73476710Listed by: William Raveis R.E. & Home Services - Open Sun, 1 to 3pmNew
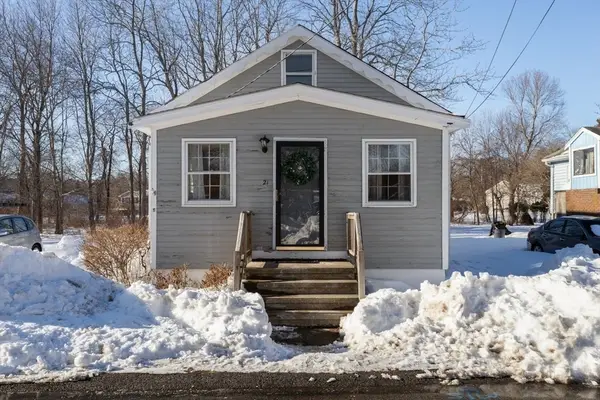 $399,000Active2 beds 1 baths660 sq. ft.
$399,000Active2 beds 1 baths660 sq. ft.21 Jenkins Place, Scituate, MA 02066
MLS# 73474755Listed by: Coldwell Banker Realty - Milton - New
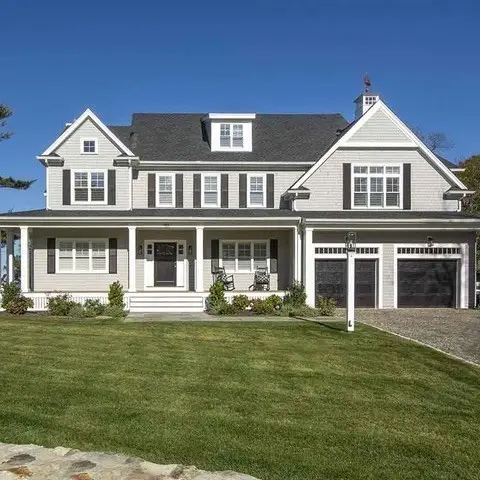 $1,965,000Active4 beds 3 baths3,000 sq. ft.
$1,965,000Active4 beds 3 baths3,000 sq. ft.430 Hatherly Rd, Scituate, MA 02066
MLS# 73474895Listed by: ELITE Realty Advisors - New
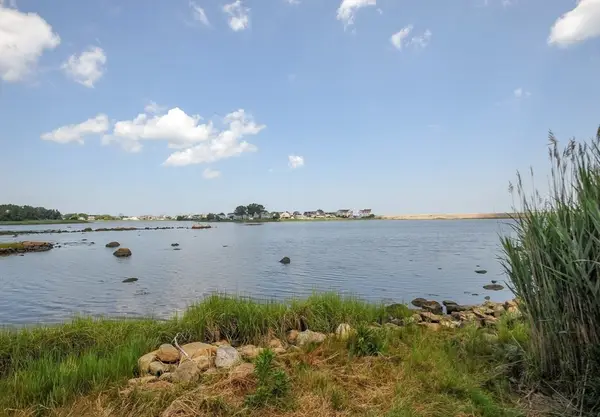 $749,000Active0.28 Acres
$749,000Active0.28 Acres430 Hatherly Rd, Scituate, MA 02066
MLS# 73474898Listed by: ELITE Realty Advisors - Open Sat, 11:30am to 1pm
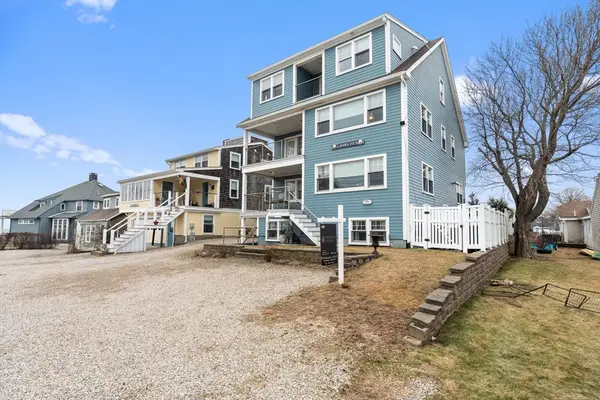 $2,499,000Active9 beds 7 baths4,800 sq. ft.
$2,499,000Active9 beds 7 baths4,800 sq. ft.92 Marion Rd, Scituate, MA 02066
MLS# 73472854Listed by: eXp Realty 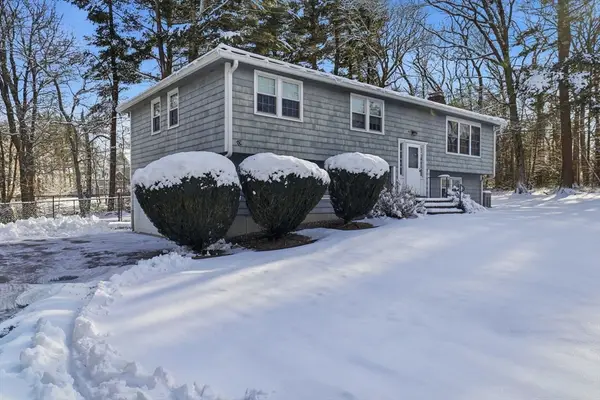 $789,900Active4 beds 3 baths1,950 sq. ft.
$789,900Active4 beds 3 baths1,950 sq. ft.19 Dunster Ln, Scituate, MA 02066
MLS# 73472557Listed by: Coldwell Banker Realty - Scituate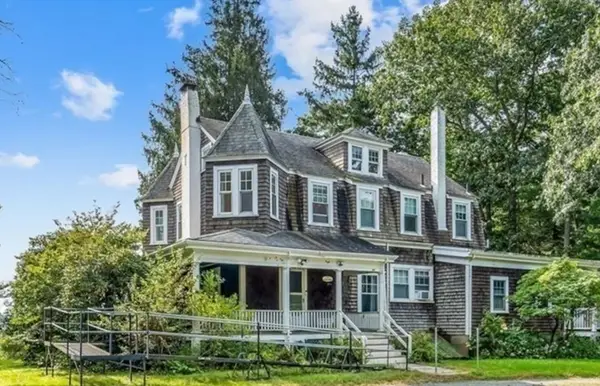 $1,500,000Active4 beds 3 baths2,600 sq. ft.
$1,500,000Active4 beds 3 baths2,600 sq. ft.48 Neal Gate Street, Scituate, MA 02066
MLS# 73471411Listed by: Next Wave Realty Group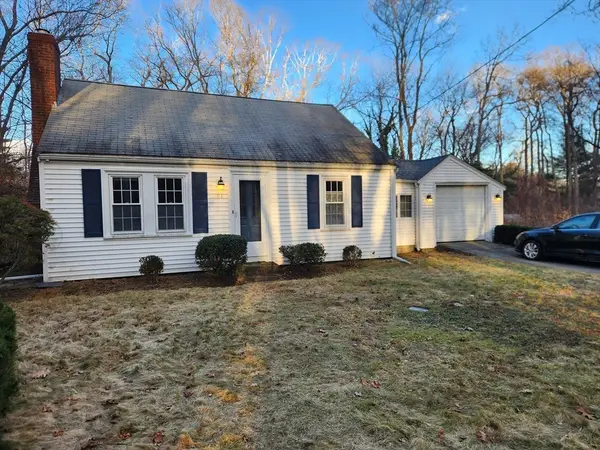 $575,000Active2 beds 1 baths968 sq. ft.
$575,000Active2 beds 1 baths968 sq. ft.94 Old Oaken Bucket Rd, Scituate, MA 02066
MLS# 73469143Listed by: Keller Williams Realty Boston-Metro | Back Bay- Open Sun, 12 to 1pm
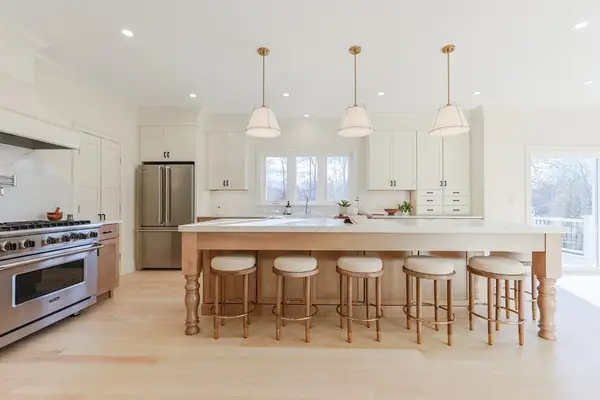 $1,999,000Active4 beds 3 baths4,300 sq. ft.
$1,999,000Active4 beds 3 baths4,300 sq. ft.54 Woodland, Scituate, MA 02066
MLS# 73468191Listed by: Access 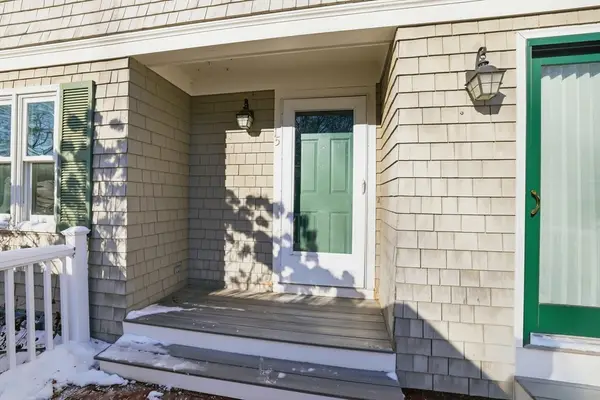 $599,000Active2 beds 2 baths1,392 sq. ft.
$599,000Active2 beds 2 baths1,392 sq. ft.74 Branch St #15, Scituate, MA 02066
MLS# 73465914Listed by: Coldwell Banker Realty - Norwell - Hanover Regional Office

