48 Neal Gate St, Scituate, MA 02066
Local realty services provided by:Better Homes and Gardens Real Estate The Masiello Group
48 Neal Gate St,Scituate, MA 02066
$2,325,000
- 4 Beds
- 3 Baths
- 2,600 sq. ft.
- Single family
- Active
Listed by: mary ann devine, esther blacker
Office: william raveis r.e. & home services
MLS#:73365426
Source:MLSPIN
Price summary
- Price:$2,325,000
- Price per sq. ft.:$894.23
About this home
Seize the once-in-a-lifetime opportunity to craft your dream home amidst nature's embrace on approximately 4.4 bucolic acres, enveloped by towering trees in an idyllic retreat setting with captivating views of the North River and ocean beyond. Revel in the ever-changing vistas of marshlands and the meandering river, from sunrise to sunset, as nature's panorama unfolds before your eyes. Perched atop "Captain’s Hill," this parcel offers easy access to beaches, harbors, shops, and restaurants and commuter rail ensuring the convenience of coastal living without compromising the serenity of your private retreat. Held within the same family for over seven decades, this property presents a rare opportunity to shape your legacy. Whether envisioning a grand residence or a cherished family sanctuary, the potential of the existing home stands as the crown jewel awaiting your transformative touch, inviting you to create a timeless haven in nature's splendor.
Contact an agent
Home facts
- Year built:1875
- Listing ID #:73365426
- Updated:November 15, 2025 at 11:25 AM
Rooms and interior
- Bedrooms:4
- Total bathrooms:3
- Full bathrooms:3
- Living area:2,600 sq. ft.
Heating and cooling
- Heating:Oil, Radiant, Steam
Structure and exterior
- Roof:Shingle
- Year built:1875
- Building area:2,600 sq. ft.
- Lot area:4.44 Acres
Utilities
- Water:Public
- Sewer:Private Sewer
Finances and disclosures
- Price:$2,325,000
- Price per sq. ft.:$894.23
- Tax amount:$11,256 (2025)
New listings near 48 Neal Gate St
- Open Sun, 1 to 3pmNew
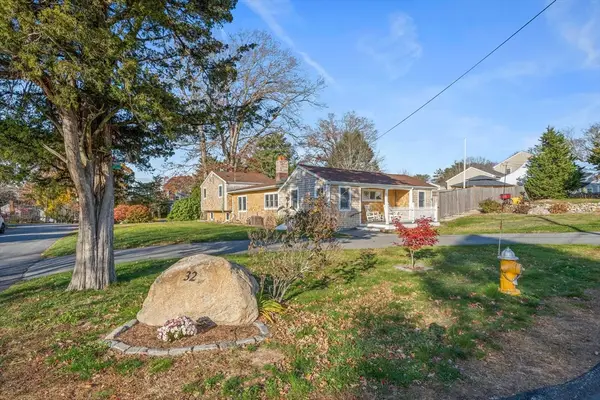 $799,999Active3 beds 2 baths2,086 sq. ft.
$799,999Active3 beds 2 baths2,086 sq. ft.32 Fairview Ave, Scituate, MA 02066
MLS# 73454811Listed by: F. Scott Crowley Real Estate LLC - Open Sun, 11am to 1pmNew
 $1,650,000Active4 beds 4 baths2,662 sq. ft.
$1,650,000Active4 beds 4 baths2,662 sq. ft.23 Oceanside Dr, Scituate, MA 02066
MLS# 73453626Listed by: eXp Realty - New
 $399,000Active1 beds 1 baths560 sq. ft.
$399,000Active1 beds 1 baths560 sq. ft.12 Meeting House Ln #308, Scituate, MA 02066
MLS# 73452289Listed by: Coldwell Banker Realty - Scituate - Open Sun, 10 to 11amNew
 $695,000Active3 beds 2 baths1,806 sq. ft.
$695,000Active3 beds 2 baths1,806 sq. ft.378 Tilden Road, Scituate, MA 02066
MLS# 73452166Listed by: Keller Williams Realty Boston Northwest 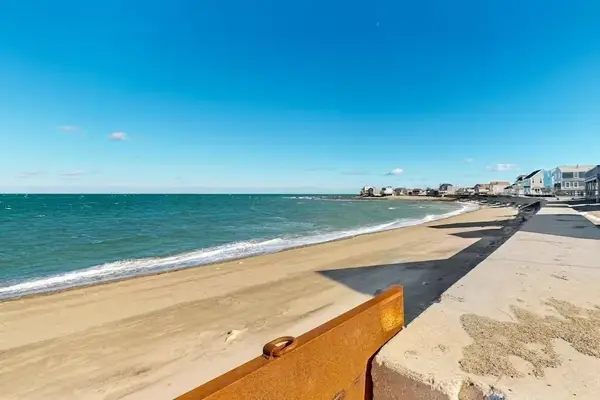 $998,000Active0.11 Acres
$998,000Active0.11 Acres105 Turner Rd, Scituate, MA 02066
MLS# 73450645Listed by: Coldwell Banker Realty - Canton- Open Sun, 12 to 2pm
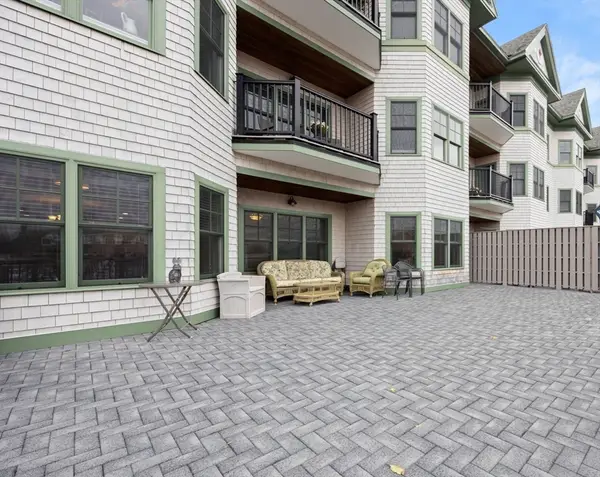 $775,000Active2 beds 2 baths1,386 sq. ft.
$775,000Active2 beds 2 baths1,386 sq. ft.91 Front St #106, Scituate, MA 02066
MLS# 73449632Listed by: Gibson Sotheby's International Realty - Open Sun, 11am to 1pm
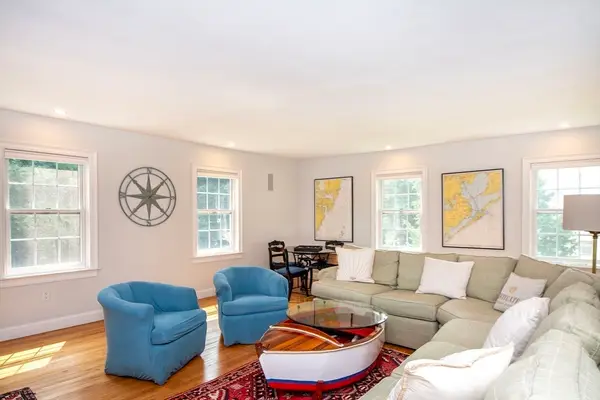 $1,399,000Active3 beds 3 baths3,344 sq. ft.
$1,399,000Active3 beds 3 baths3,344 sq. ft.76A Brook, Scituate, MA 02066
MLS# 73447919Listed by: William Raveis R.E. & Home Services - Open Sat, 12 to 2pm
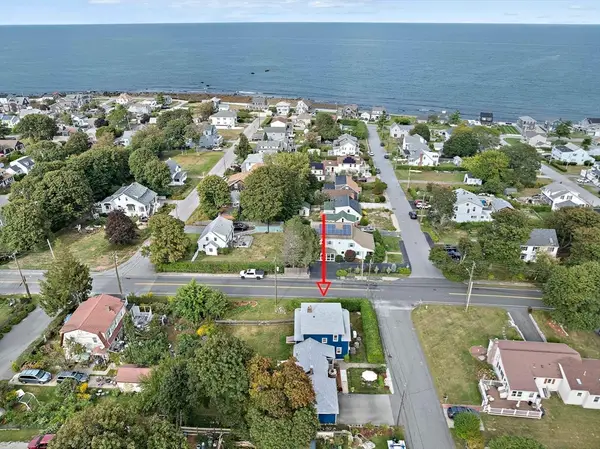 $1,172,095Active4 beds 2 baths1,974 sq. ft.
$1,172,095Active4 beds 2 baths1,974 sq. ft.209 Hatherly Rd, Scituate, MA 02066
MLS# 73447639Listed by: Coldwell Banker Realty - Scituate 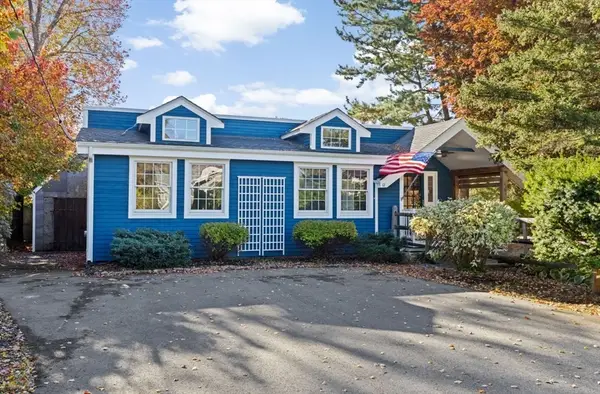 $750,000Active2 beds 1 baths1,176 sq. ft.
$750,000Active2 beds 1 baths1,176 sq. ft.12 Richfield Rd, Scituate, MA 02066
MLS# 73447067Listed by: Coldwell Banker Realty - Scituate- Open Sun, 11am to 12:30pm
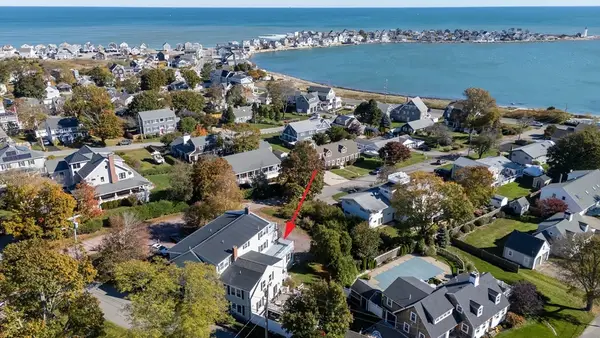 $549,000Active1 beds 1 baths1,080 sq. ft.
$549,000Active1 beds 1 baths1,080 sq. ft.32 Barker Rd #3, Scituate, MA 02066
MLS# 73447042Listed by: Allison James Estates & Homes of MA, LLC
