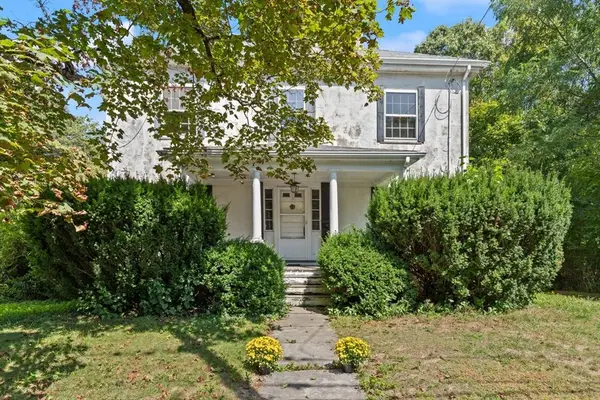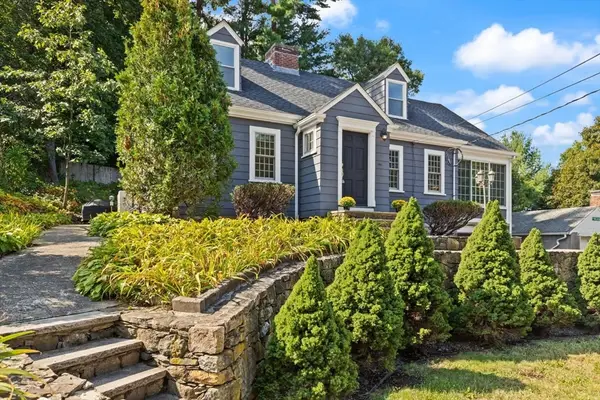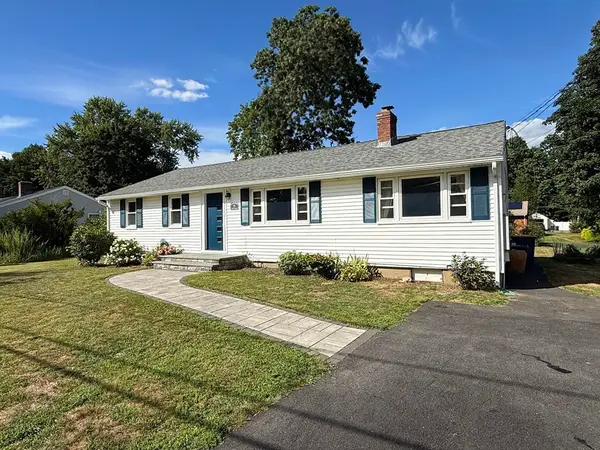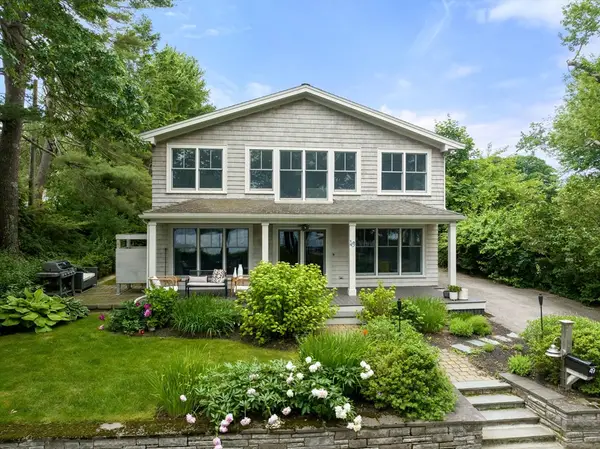51 Cape Club Drive, Sharon, MA 02067
Local realty services provided by:Better Homes and Gardens Real Estate The Masiello Group
51 Cape Club Drive,Sharon, MA 02067
$1,549,000
- 2 Beds
- 3 Baths
- 3,100 sq. ft.
- Single family
- Active
Listed by:vladimir frenkel
Office:keller williams elite - sharon
MLS#:73409058
Source:MLSPIN
Price summary
- Price:$1,549,000
- Price per sq. ft.:$499.68
- Monthly HOA dues:$468
About this home
*** NEW is BETTER! *** PHASE III is HERE - Located in the Heart of CAPE CLUB OF SHARON Golf Course - GORGEOUS VIEWS! New Townhomes offer INNOVATED MODERN DESIGN, OPEN FLOOR PLANS, Second Floor Lofts, Luxury Bathrooms, Two-Story Ceilings, FIRST FLOOR MASTER BEDROOMS, 2-car garages and Much More! Begin your day with a cup of coffee on your private deck overlooking the MANICURED FAIRWAYS dotted with sand bunkers, ponds, lush clusters of mature trees, streams and gently-rolling meadows! Enjoy the serenity around you, step outside and…play! On-site top-notch restaurant, an elegant bar, enormous outdoor patios and fantastic golf course-related amenities with a swimming pool, kids pool, driving range and more will keep you happily busy every day! Reserve your home today and get a one-year family club membership for free! Call the Listing Agent for a Private Tour! *** LIVE on a GOLF COURSE, LIVE the DREAM!***
Contact an agent
Home facts
- Year built:2025
- Listing ID #:73409058
- Updated:September 21, 2025 at 03:23 PM
Rooms and interior
- Bedrooms:2
- Total bathrooms:3
- Full bathrooms:2
- Half bathrooms:1
- Living area:3,100 sq. ft.
Heating and cooling
- Cooling:2 Cooling Zones, Central Air
- Heating:Forced Air
Structure and exterior
- Year built:2025
- Building area:3,100 sq. ft.
Schools
- High school:Sharon Hs
- Middle school:Sharon Ms
- Elementary school:Cottage Street
Utilities
- Water:Public
- Sewer:Private Sewer
Finances and disclosures
- Price:$1,549,000
- Price per sq. ft.:$499.68
New listings near 51 Cape Club Drive
- Open Sun, 1 to 2:30pmNew
 $629,900Active3 beds 2 baths1,228 sq. ft.
$629,900Active3 beds 2 baths1,228 sq. ft.137 Pond St, Sharon, MA 02067
MLS# 73435364Listed by: Keller Williams Elite - Sharon - New
 $1,385,000Active4 beds 4 baths3,100 sq. ft.
$1,385,000Active4 beds 4 baths3,100 sq. ft.43 Lake, Sharon, MA 02067
MLS# 73433177Listed by: William Raveis R.E. & Home Services - New
 $989,000Active3 beds 3 baths2,658 sq. ft.
$989,000Active3 beds 3 baths2,658 sq. ft.7 Mink Trap Ln, Sharon, MA 02067
MLS# 73431869Listed by: McMenamy Realty - New
 $800,000Active4 beds 5 baths2,472 sq. ft.
$800,000Active4 beds 5 baths2,472 sq. ft.285 Massapoag Ave, Sharon, MA 02067
MLS# 73431536Listed by: Coldwell Banker Realty - Sharon - New
 $650,000Active3 beds 2 baths1,280 sq. ft.
$650,000Active3 beds 2 baths1,280 sq. ft.150 Pond Street, Sharon, MA 02067
MLS# 73431516Listed by: Keller Williams Elite - Sharon  $675,000Active4 beds 2 baths1,904 sq. ft.
$675,000Active4 beds 2 baths1,904 sq. ft.17 Pine Rd, Sharon, MA 02067
MLS# 73429824Listed by: Coldwell Banker Realty - Sharon- Open Sat, 11:30am to 1pm
 $724,900Active3 beds 1 baths2,000 sq. ft.
$724,900Active3 beds 1 baths2,000 sq. ft.54 Depot St, Sharon, MA 02067
MLS# 73428882Listed by: Coldwell Banker Realty - Sharon  $500,000Active2.73 Acres
$500,000Active2.73 Acres54 South Walpole, Sharon, MA 02067
MLS# 73427536Listed by: Essex Realty Group $625,000Active3 beds 1 baths1,180 sq. ft.
$625,000Active3 beds 1 baths1,180 sq. ft.11 Webb Road, Sharon, MA 02067
MLS# 73426026Listed by: eXp Realty $2,100,000Active3 beds 3 baths2,931 sq. ft.
$2,100,000Active3 beds 3 baths2,931 sq. ft.49 Beach Rd, Sharon, MA 02067
MLS# 73425187Listed by: Full Circle Realty LLC
