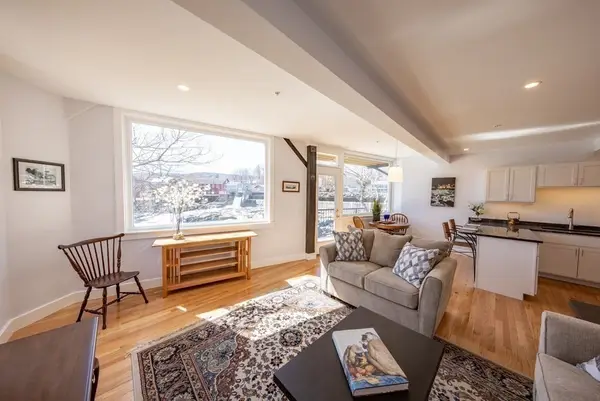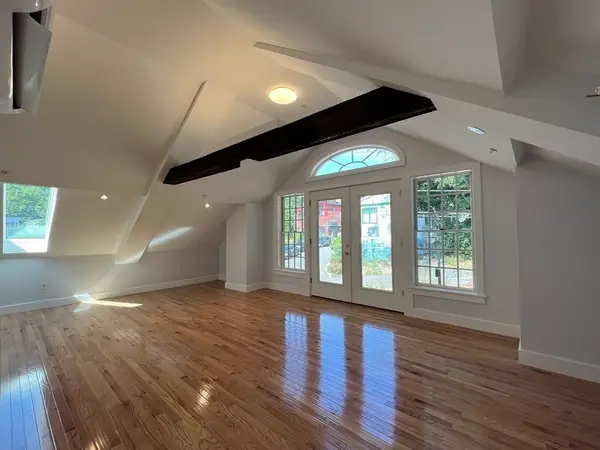33 Williams St, Shelburne Falls, MA 01370
Local realty services provided by:Better Homes and Gardens Real Estate The Masiello Group
33 Williams St,Buckland, MA 01370
$425,000
- 3 Beds
- 2 Baths
- 1,716 sq. ft.
- Single family
- Active
Listed by: jocelyn o'shea
Office: re/max connections - greenfield
MLS#:73449059
Source:MLSPIN
Price summary
- Price:$425,000
- Price per sq. ft.:$247.67
About this home
Located in the heart of Shelburne Falls, this home has been thoughtfully renovated with attention to both style and function. Enter through a 3-season porch into a fully updated open-concept kitchen dining room with cherry counters, soft-close cabinetry, and stainless-steel appliances. The downstairs bath features a 6-ft cast-iron tub, curbless glass shower, and an attached laundry room all with radiant heat. The dining room offers a large picture window with views of the hills, while the living room showcases a pressed tin ceiling, and OG stained-glass window. Upstairs, three bedrooms, and another fully tiled bathroom with rain-head shower, marble floors, and a skylight round out this move in ready home. Ductless mini-splits with Buderus oil backup, pella windows and hybrid H2O provide year-round comfort and efficiency. Outside enjoy a Goshen stone patio surrounded by established perennial gardens, and an open yard. A rare blend of craftsmanship, modern upgrades, and small-town charm.
Contact an agent
Home facts
- Year built:1850
- Listing ID #:73449059
- Updated:December 17, 2025 at 01:34 PM
Rooms and interior
- Bedrooms:3
- Total bathrooms:2
- Full bathrooms:2
- Living area:1,716 sq. ft.
Heating and cooling
- Cooling:3 Cooling Zones, Ductless
- Heating:Baseboard, Ductless, Fireplace(s), Oil, Radiant
Structure and exterior
- Roof:Shingle
- Year built:1850
- Building area:1,716 sq. ft.
- Lot area:0.17 Acres
Utilities
- Water:Public
- Sewer:Public Sewer
Finances and disclosures
- Price:$425,000
- Price per sq. ft.:$247.67
- Tax amount:$3,957 (2025)


