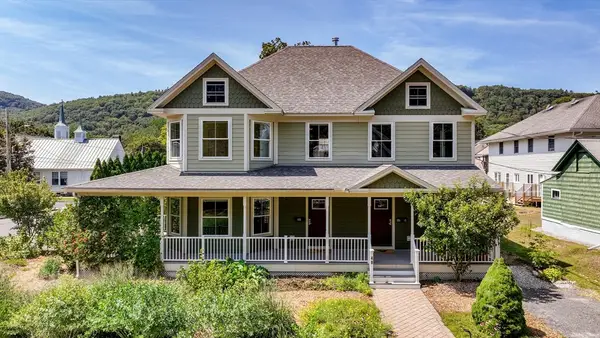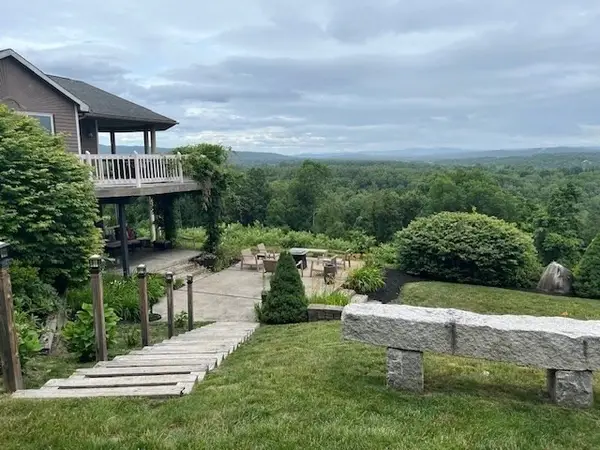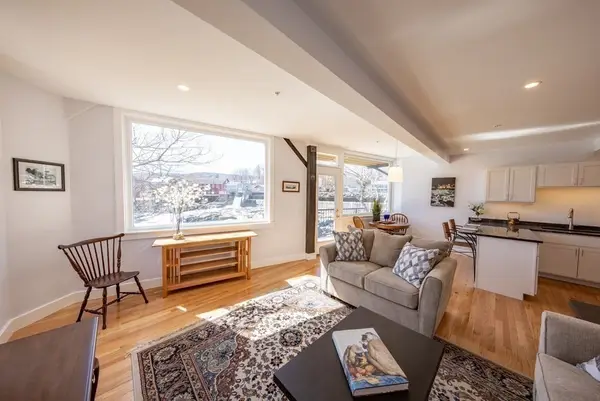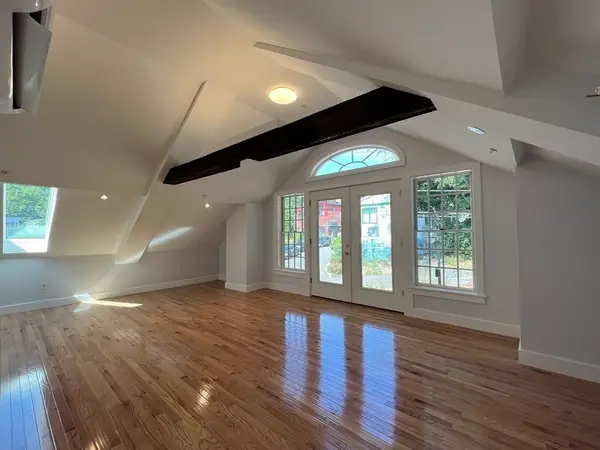48 Mechanic Street, Shelburne, MA 01370
Local realty services provided by:Better Homes and Gardens Real Estate The Shanahan Group
48 Mechanic Street,Shelburne, MA 01370
$659,000
- 5 Beds
- 3 Baths
- 2,838 sq. ft.
- Single family
- Active
Listed by:jennifer gross
Office:coldwell banker community realtors®
MLS#:73419628
Source:MLSPIN
Price summary
- Price:$659,000
- Price per sq. ft.:$232.21
About this home
Located in the picturesque New England Village of Shelburne Falls you’ll find this truly unique 5 bdrm/3ba home within steps of a vibrant town and the Bridge of Flowers. When built in 2012 the important details were addressed w/quality finishes throughout & a stunning contemporary style w/a nod to the Victorian architecture so prevalent in the area. Oversized windows throughout look onto scenic views of the surrounding hills. There are 2 complete living spaces. The largest space offers 4 bdrm/2ba & includes a gourmet kitchen w/cherry cabinets, granite countertops & island w/separate dining room. The open concept is warmed in the winter w/a pellet stove. The 450sq ft apartment enjoys the same quality finishes w/laundry in the unit. 2 Buderus boilers, oil tanks and electrical service provide for separate utilities. Hardie Plank siding, lg wraparound porch & a yardscape designed for low maintenance round out this lovely offering. Open House Sat 11-1 but showings begin immediately.
Contact an agent
Home facts
- Year built:2012
- Listing ID #:73419628
- Updated:September 01, 2025 at 03:50 PM
Rooms and interior
- Bedrooms:5
- Total bathrooms:3
- Full bathrooms:3
- Living area:2,838 sq. ft.
Heating and cooling
- Cooling:Window Unit(s)
- Heating:Baseboard, Oil
Structure and exterior
- Roof:Shingle
- Year built:2012
- Building area:2,838 sq. ft.
- Lot area:0.16 Acres
Schools
- High school:Mohawk Trail Reg
- Middle school:Mohawk Trail Reg
- Elementary school:Buck/Shel Elem
Utilities
- Water:Public
- Sewer:Public Sewer
Finances and disclosures
- Price:$659,000
- Price per sq. ft.:$232.21
- Tax amount:$6,538 (2025)
New listings near 48 Mechanic Street
 $659,000Active5 beds 3 baths2,838 sq. ft.
$659,000Active5 beds 3 baths2,838 sq. ft.48 Mechanic Street, Shelburne, MA 01370
MLS# 73419645Listed by: Coldwell Banker Community REALTORS® $949,000Active10 beds 10 baths4,120 sq. ft.
$949,000Active10 beds 10 baths4,120 sq. ft.151 Smead Hill Rd, Greenfield, MA 01301
MLS# 73407929Listed by: SR Commercial Realty $199,000Active40 Acres
$199,000Active40 Acres0 Brook Rd, Shelburne, MA 01370
MLS# 73322832Listed by: LandVest, Inc. $550,000Active2 beds 2 baths1,113 sq. ft.
$550,000Active2 beds 2 baths1,113 sq. ft.10 Deerfield Ave #5, Shelburne, MA 01370
MLS# 73218313Listed by: Coldwell Banker Community REALTORS® $395,000Active1 beds 1 baths988 sq. ft.
$395,000Active1 beds 1 baths988 sq. ft.10 Deerfield Ave #2, Shelburne, MA 01370
MLS# 73173329Listed by: Coldwell Banker Community REALTORS®
