26 Williamsburg Ct #22, Shrewsbury, MA 01545
Local realty services provided by:Better Homes and Gardens Real Estate The Masiello Group
26 Williamsburg Ct #22,Shrewsbury, MA 01545
$329,900
- 2 Beds
- 2 Baths
- 1,018 sq. ft.
- Condominium
- Active
Listed by: mike howard
Office: andrew j. abu inc., realtors®
MLS#:73441834
Source:MLSPIN
Price summary
- Price:$329,900
- Price per sq. ft.:$324.07
- Monthly HOA dues:$661
About this home
Welcome to the desirable Williamsburg Court*Sun Filled Top Floor End Unit w/2-bedroom & 1.5-bathrooms has a lot to offer - Remolded Kitchen w/richly stained wood cabinets*Gleaming Granite Countertops, Newer Appliances, Custom Built-In Hutch for additional storage*luxe Pergo flooring & Updated Bath Vanities*Gracious primary bedroom offers an abundance of storage w/walk-in closet and en-suite half bathroom*Enjoy the well-maintained community w/amenities like an in-ground pool, professional landscaping, designated parking & plenty of space for visitors*Conveniently located in a well-managed & beautiful community just off Rt. 9*HOA fee covers WATER, SEWER, HEAT & waste removal making life here hassle free*Great location minutes from UMass Medical Campus, shopping (Market Basket, Shaws, Whole Foods, Trader Joe's), restaurants, and major commuter routes (Route 9 in both directions, I-290, I-495)*An ideal place whether you want to live there yourself or use it as a future investment property*
Contact an agent
Home facts
- Year built:1971
- Listing ID #:73441834
- Updated:January 11, 2026 at 11:33 AM
Rooms and interior
- Bedrooms:2
- Total bathrooms:2
- Full bathrooms:1
- Half bathrooms:1
- Living area:1,018 sq. ft.
Heating and cooling
- Cooling:2 Cooling Zones, Wall Unit(s)
- Heating:Baseboard, Natural Gas
Structure and exterior
- Roof:Shingle
- Year built:1971
- Building area:1,018 sq. ft.
Schools
- High school:Shrews/St Johns
- Middle school:Oak/Sherwood
- Elementary school:Beal
Utilities
- Water:Public
- Sewer:Public Sewer
Finances and disclosures
- Price:$329,900
- Price per sq. ft.:$324.07
- Tax amount:$3,447 (2025)
New listings near 26 Williamsburg Ct #22
- New
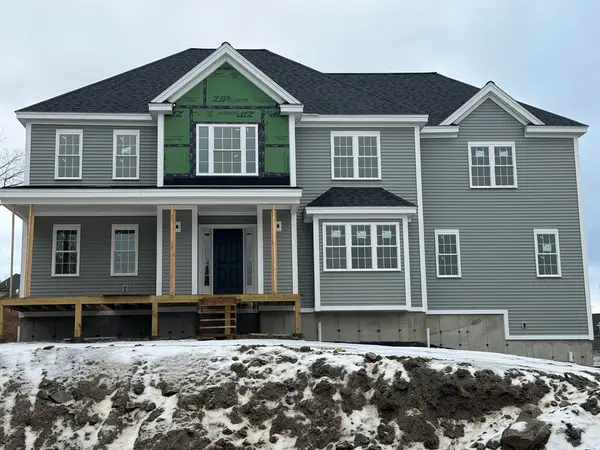 $1,425,000Active5 beds 3 baths3,282 sq. ft.
$1,425,000Active5 beds 3 baths3,282 sq. ft.2 Clover Glen Cir, Shrewsbury, MA 01545
MLS# 73467151Listed by: Daisy Hill Real Estate and Rentals - New
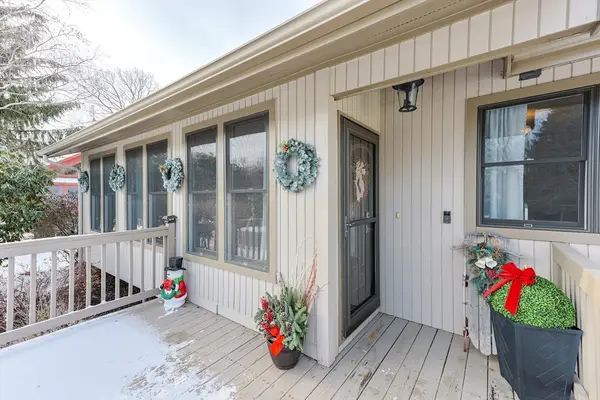 $699,900Active3 beds 3 baths2,352 sq. ft.
$699,900Active3 beds 3 baths2,352 sq. ft.36 Bruce Avenue, Shrewsbury, MA 01545
MLS# 73466881Listed by: REMAX Executive Realty - Open Sun, 11am to 12:30pmNew
 $325,000Active2 beds 1 baths930 sq. ft.
$325,000Active2 beds 1 baths930 sq. ft.24 Shrewsbury Green Dr #J, Shrewsbury, MA 01545
MLS# 73466558Listed by: Compass - Open Sun, 11am to 12:30pmNew
 $524,900Active2 beds 3 baths1,590 sq. ft.
$524,900Active2 beds 3 baths1,590 sq. ft.65 Brookdale Cir #65, Shrewsbury, MA 01545
MLS# 73466515Listed by: Champion Real Estate, Inc. - Open Sun, 11am to 12pmNew
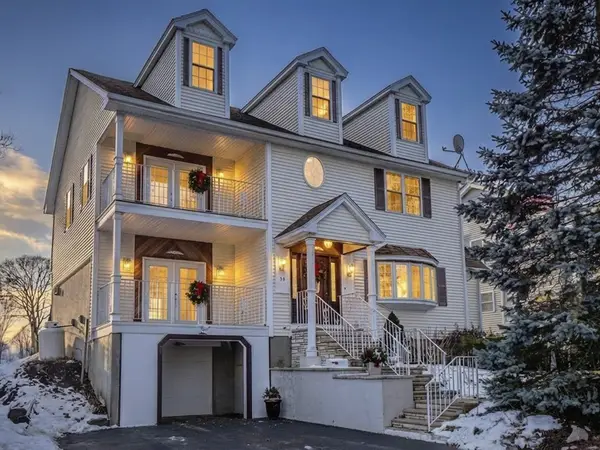 $750,000Active5 beds 4 baths3,882 sq. ft.
$750,000Active5 beds 4 baths3,882 sq. ft.33 Lakeside Dr, Shrewsbury, MA 01545
MLS# 73465510Listed by: eXp Realty - New
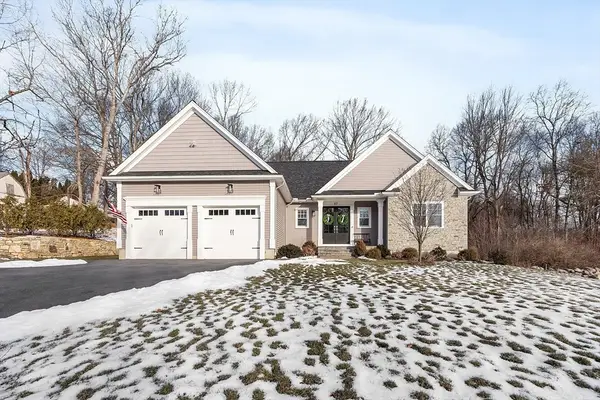 $1,069,000Active3 beds 3 baths2,100 sq. ft.
$1,069,000Active3 beds 3 baths2,100 sq. ft.57 Old Brook Rd, Shrewsbury, MA 01545
MLS# 73464460Listed by: Andrew J. Abu Inc., REALTORS® 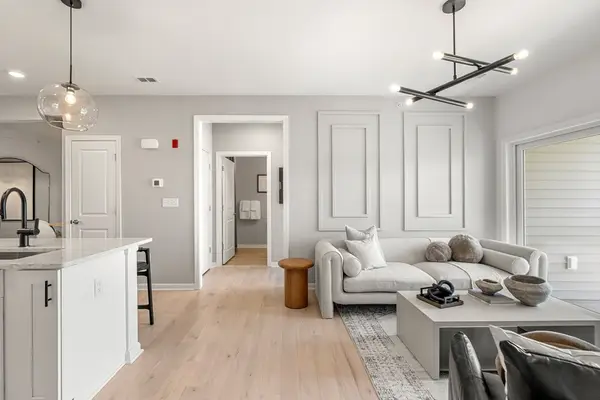 $612,995Active2 beds 2 baths1,425 sq. ft.
$612,995Active2 beds 2 baths1,425 sq. ft.7 Green Street #310, Shrewsbury, MA 01545
MLS# 73462677Listed by: Pulte Homes of New England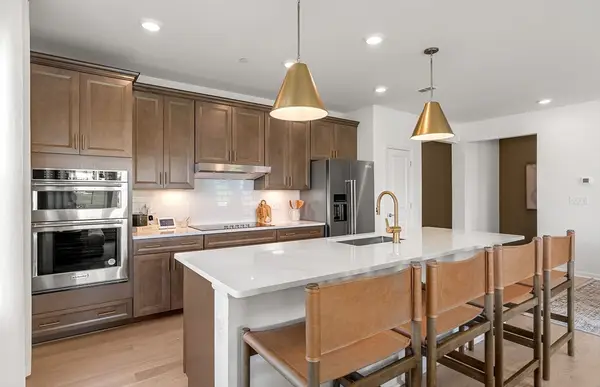 $628,995Active2 beds 2 baths1,582 sq. ft.
$628,995Active2 beds 2 baths1,582 sq. ft.7 Green Street #206, Shrewsbury, MA 01545
MLS# 73462667Listed by: Pulte Homes of New England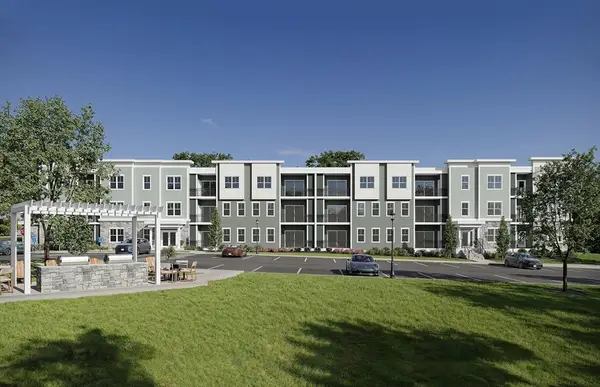 $624,995Active2 beds 2 baths1,582 sq. ft.
$624,995Active2 beds 2 baths1,582 sq. ft.7 Green Street #213, Shrewsbury, MA 01545
MLS# 73462669Listed by: Pulte Homes of New England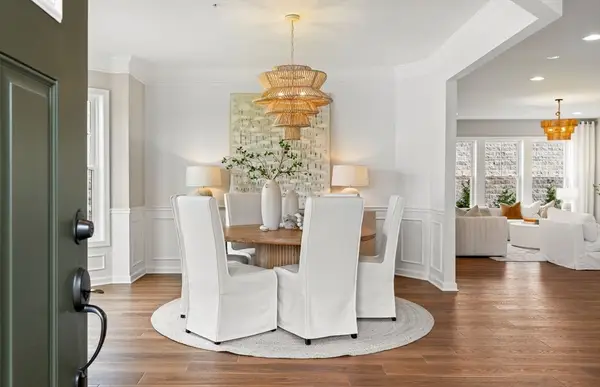 $854,995Active3 beds 3 baths2,143 sq. ft.
$854,995Active3 beds 3 baths2,143 sq. ft.12 Emerald Run #63, Shrewsbury, MA 01545
MLS# 73462411Listed by: Pulte Homes of New England
