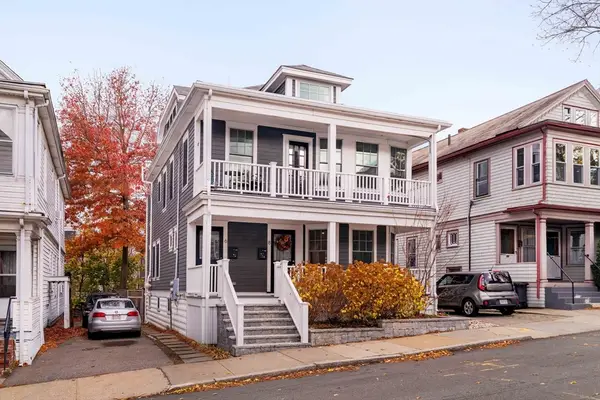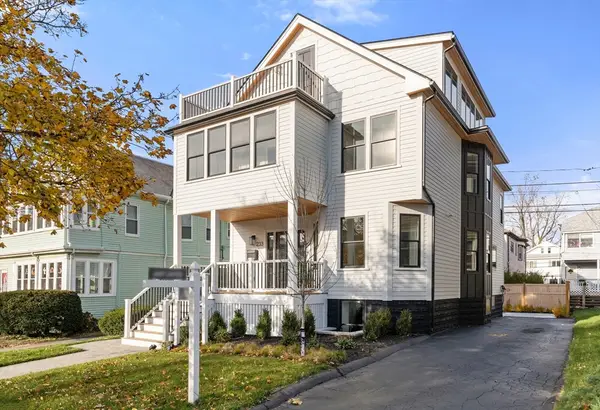111-113 Pearson Rd, Somerville, MA 02144
Local realty services provided by:Better Homes and Gardens Real Estate The Shanahan Group
111-113 Pearson Rd,Somerville, MA 02144
$2,195,000
- 4 Beds
- 4 Baths
- 2,558 sq. ft.
- Multi-family
- Active
Listed by: susan kenney
Office: century 21 custom home realty
MLS#:73431707
Source:MLSPIN
Price summary
- Price:$2,195,000
- Price per sq. ft.:$858.09
About this home
Absolutely stunning! This beautiful, circa 1910 2-family was totally renovated to the studs in 2022 with top of the line finishes and building materials. New windows, roof, spray-foam insulation, Goodman HVAC, electrical, plumbing, Thermador appliances, Navien tankless water heaters, Hardi Plank siding, and so much more! Each unit features 2 bedrooms with spacious closets, 2 full baths with Porcelanosa tile & Kohler fixtures, chef's kitchen with Thermador appliances & Kohler fixtures with exterior venting hoods, laundry closets with washer/dryers included, and large storage closets. The larger upper unit additionally has a study, 1st floor mudroom, back sunroom, and front balcony. The property has 2 off-street parking spaces that is currently leased to the upper floor tenants. The unfinished basement and the back storage garage is equally divided and locked for each unit. The back yard is fenced in for privacy. Close to Tufts University and 2 blocks from the Green line Metro. Mint!
Contact an agent
Home facts
- Year built:2022
- Listing ID #:73431707
- Updated:November 15, 2025 at 11:44 AM
Rooms and interior
- Bedrooms:4
- Total bathrooms:4
- Full bathrooms:4
- Living area:2,558 sq. ft.
Heating and cooling
- Cooling:Central Air
- Heating:Central, Natural Gas
Structure and exterior
- Roof:Shingle
- Year built:2022
- Building area:2,558 sq. ft.
- Lot area:0.08 Acres
Utilities
- Water:Individual Meter, Public
- Sewer:Public Sewer
Finances and disclosures
- Price:$2,195,000
- Price per sq. ft.:$858.09
- Tax amount:$9,481 (2025)
New listings near 111-113 Pearson Rd
- Open Sun, 10:30am to 12pmNew
 $1,690,000Active4 beds 3 baths2,352 sq. ft.
$1,690,000Active4 beds 3 baths2,352 sq. ft.70 Victoria St #70, Somerville, MA 02144
MLS# 73453785Listed by: Douglas Elliman Real Estate - The Sarkis Team - Open Sat, 11am to 2pmNew
 $749,900Active2 beds 3 baths1,561 sq. ft.
$749,900Active2 beds 3 baths1,561 sq. ft.656 Mystic Ave #A, Somerville, MA 02145
MLS# 73453917Listed by: William Raveis R.E. & Home Services - Open Sun, 12:30 to 2pmNew
 $1,150,000Active3 beds 2 baths2,102 sq. ft.
$1,150,000Active3 beds 2 baths2,102 sq. ft.6 Hamilton Road #6, Somerville, MA 02144
MLS# 73454003Listed by: Compass - Open Sun, 11am to 1pmNew
 $2,875,000Active7 beds 7 baths4,942 sq. ft.
$2,875,000Active7 beds 7 baths4,942 sq. ft.36 Everett Ave, Somerville, MA 02145
MLS# 73454099Listed by: Berkshire Hathaway HomeServices Warren Residential - Open Sun, 11:30am to 1pmNew
 $2,225,000Active4 beds 4 baths2,842 sq. ft.
$2,225,000Active4 beds 4 baths2,842 sq. ft.15 Spring Hill Ter, Somerville, MA 02143
MLS# 73454176Listed by: Berkshire Hathaway HomeServices Commonwealth Real Estate - Open Sun, 12:30 to 2pmNew
 $1,025,000Active5 beds 3 baths2,728 sq. ft.
$1,025,000Active5 beds 3 baths2,728 sq. ft.8-10 Benedict Avenue, Somerville, MA 02145
MLS# 73454323Listed by: Quintess Real Estate - Open Sun, 1 to 2:30pmNew
 $699,000Active2 beds 2 baths1,055 sq. ft.
$699,000Active2 beds 2 baths1,055 sq. ft.100 Fremont St, Somerville, MA 02145
MLS# 73454569Listed by: Chinatti Realty Group, Inc. - Open Sat, 12 to 1pmNew
 $1,900,000Active6 beds 3 baths3,386 sq. ft.
$1,900,000Active6 beds 3 baths3,386 sq. ft.23 Ossipee, Somerville, MA 02144
MLS# 73454781Listed by: Sterling Beacon Hill - Open Sun, 11am to 12:15pmNew
 $799,000Active1 beds 1 baths911 sq. ft.
$799,000Active1 beds 1 baths911 sq. ft.9 Medford Street #PH3, Somerville, MA 02143
MLS# 73455000Listed by: Compass - Open Sun, 12 to 1:30pmNew
 $2,500,000Active4 beds 5 baths4,082 sq. ft.
$2,500,000Active4 beds 5 baths4,082 sq. ft.235 Powderhouse Boulevard, Somerville, MA 02144
MLS# 73454503Listed by: Coldwell Banker Realty - Cambridge
