25 Atherton St #11, Somerville, MA 02143
Local realty services provided by:Better Homes and Gardens Real Estate The Masiello Group
25 Atherton St #11,Somerville, MA 02143
$465,000
- 1 Beds
- 1 Baths
- 450 sq. ft.
- Condominium
- Active
Listed by: ted fairchild
Office: stuart st james, inc.
MLS#:73442785
Source:MLSPIN
Price summary
- Price:$465,000
- Price per sq. ft.:$1,033.33
- Monthly HOA dues:$466
About this home
Approx $22K net income. Great studio in Spring Hill in the converted Martin W. Carr Schoolhouse, originally built it 1898. Stellar condo conversion project completed in the late 1990's. Period charm with modern additions and updates, In unit laundry (hook ups). High ceilings, approx. 12 ft! 450 sq ft studio with custom built-in loft/sleeping area, office nook underneath. (The loft area is accessed via a sturdy oak ladder-style assent: see photo). Lots of potential to add to this creative woodcraft design. Full and spacious BA with a standard size tub and shower. The condo gets good light and has a very open, light and inspiring feel. The kitchen is also very inviting, with its spacious countertops, and nice wooden cabinets and the convenience of plenty of surface space and a dishwasher. Walkable neighborhood. Only 10-20 minutes to most of the Squares. 1 off-street deeded parking spot and regular landscaping all part of your new home. Schedule a tour with 24 hr adv. notice please.
Contact an agent
Home facts
- Year built:1900
- Listing ID #:73442785
- Updated:December 17, 2025 at 01:34 PM
Rooms and interior
- Bedrooms:1
- Total bathrooms:1
- Full bathrooms:1
- Living area:450 sq. ft.
Heating and cooling
- Cooling:Wall Unit(s)
- Heating:Baseboard, Natural Gas
Structure and exterior
- Year built:1900
- Building area:450 sq. ft.
Utilities
- Water:Public
- Sewer:Public Sewer
Finances and disclosures
- Price:$465,000
- Price per sq. ft.:$1,033.33
- Tax amount:$4,468 (2025)
New listings near 25 Atherton St #11
- New
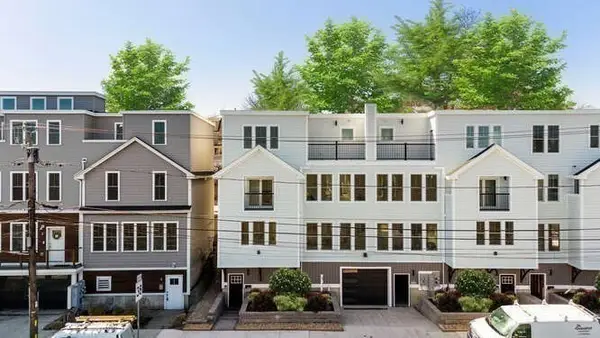 $1,470,000Active4 beds 6 baths2,876 sq. ft.
$1,470,000Active4 beds 6 baths2,876 sq. ft.658 Mystic Ave, Somerville, MA 02145
MLS# 73462670Listed by: William Raveis R.E. & Home Services - Open Sat, 11am to 1pmNew
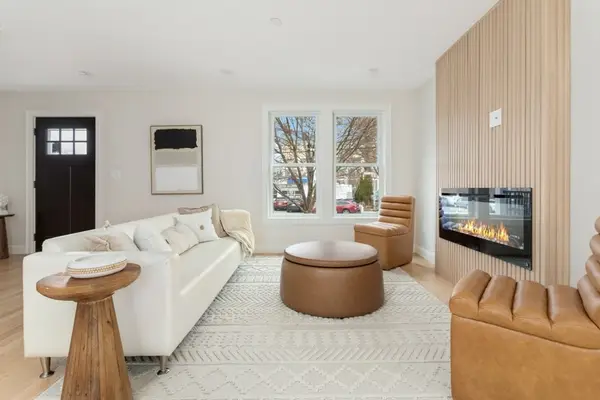 $1,095,000Active4 beds 3 baths1,865 sq. ft.
$1,095,000Active4 beds 3 baths1,865 sq. ft.157 Boston Ave #1, Somerville, MA 02144
MLS# 73462308Listed by: Keller Williams Realty Evolution - Open Sat, 11am to 1pmNew
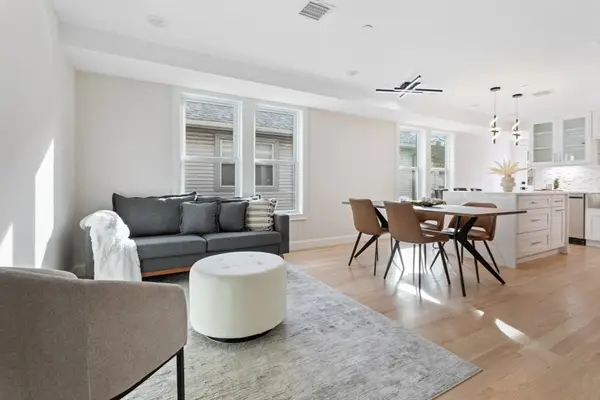 $795,000Active3 beds 2 baths1,030 sq. ft.
$795,000Active3 beds 2 baths1,030 sq. ft.157 Boston Ave #2, Somerville, MA 02144
MLS# 73461459Listed by: Keller Williams Realty Evolution - Open Sat, 11am to 1pmNew
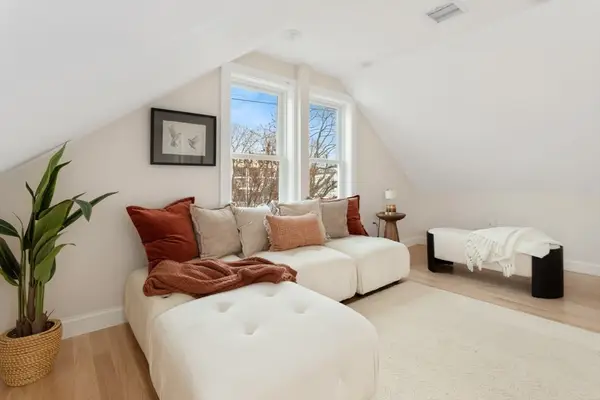 $695,000Active2 beds 2 baths990 sq. ft.
$695,000Active2 beds 2 baths990 sq. ft.157 Boston Ave #3, Somerville, MA 02144
MLS# 73461460Listed by: Keller Williams Realty Evolution - New
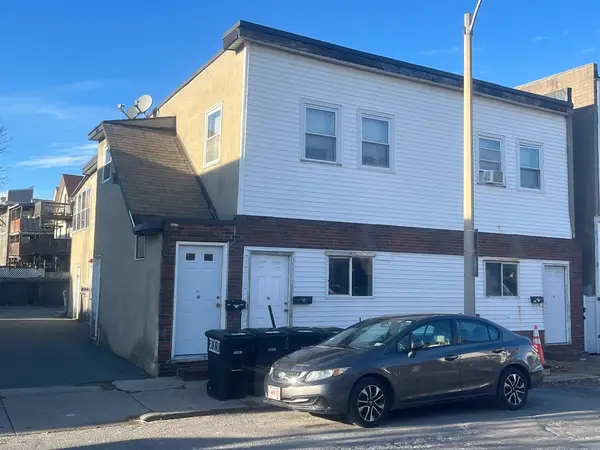 $3,300,000Active5 beds 3 baths3,221 sq. ft.
$3,300,000Active5 beds 3 baths3,221 sq. ft.43 Cross St, Somerville, MA 02145
MLS# 73461453Listed by: Century 21 North East - Open Sun, 12 to 1:30pmNew
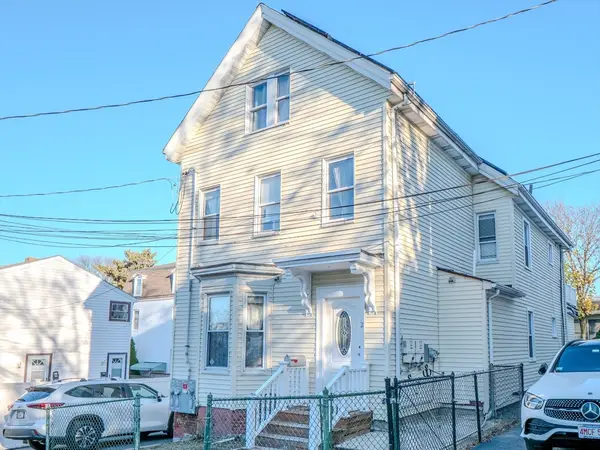 $1,499,900Active8 beds 3 baths2,396 sq. ft.
$1,499,900Active8 beds 3 baths2,396 sq. ft.2 Hillside Ave, Somerville, MA 02145
MLS# 73461332Listed by: Dell Realty Inc. - New
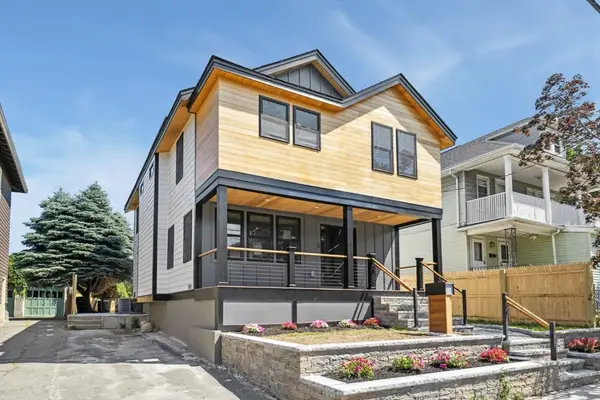 $1,789,000Active4 beds 4 baths3,264 sq. ft.
$1,789,000Active4 beds 4 baths3,264 sq. ft.51 Edgar Ave #51, Somerville, MA 02145
MLS# 73461263Listed by: Keller Williams Realty Evolution - New
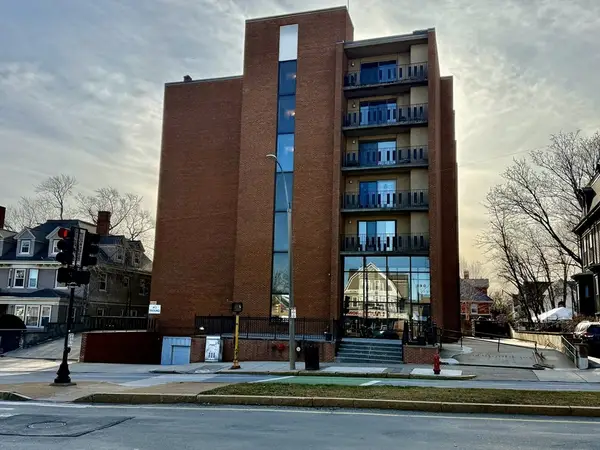 $448,000Active1 beds 1 baths644 sq. ft.
$448,000Active1 beds 1 baths644 sq. ft.390 Broadway #24, Somerville, MA 02145
MLS# 73460890Listed by: Coldwell Banker Realty - Cambridge - New
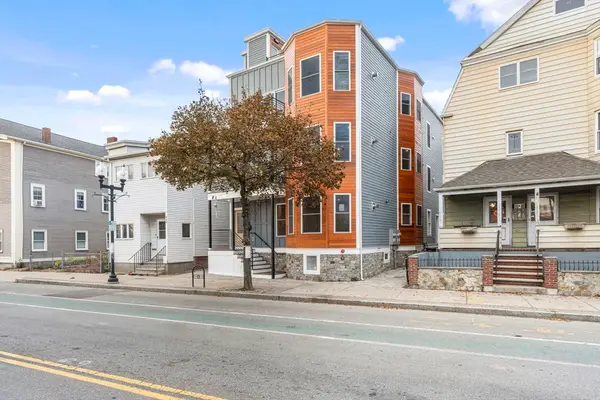 $1,299,990Active3 beds 3 baths1,495 sq. ft.
$1,299,990Active3 beds 3 baths1,495 sq. ft.555 Somerville Ave #2, Somerville, MA 02143
MLS# 73460847Listed by: Berkshire Hathaway HomeServices Commonwealth Real Estate - New
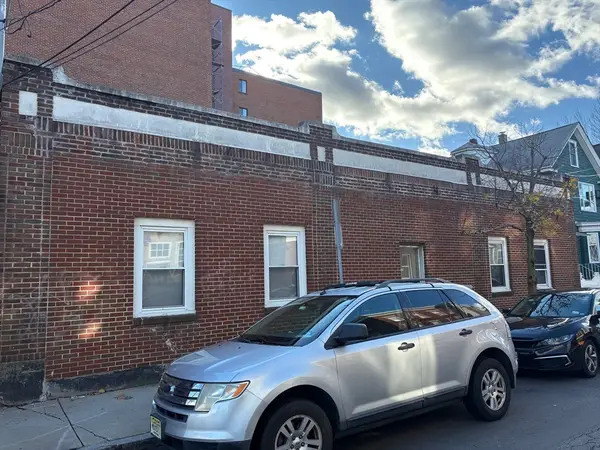 $1,150,000Active6 beds 3 baths2,072 sq. ft.
$1,150,000Active6 beds 3 baths2,072 sq. ft.82 Sacramento Street, Somerville, MA 02143
MLS# 73460850Listed by: Marcus & Millichap Real Estate Investment Services
