327 Alewife Brook Pkwy #A, Somerville, MA 02144
Local realty services provided by:Better Homes and Gardens Real Estate The Shanahan Group
Upcoming open houses
- Sat, Feb 1411:30 am - 01:00 pm
- Sun, Feb 1511:30 am - 01:00 pm
Listed by: the steve bremis team, stephen bremis
Office: steve bremis realty group
MLS#:73432244
Source:MLSPIN
Price summary
- Price:$1,549,900
- Price per sq. ft.:$494.39
- Monthly HOA dues:$350
About this home
REDUCED FOR IMMEDIATE SALE...SPECIAL SELLER FUNDED FINANCING STARTING AT 3.5%... HANDS DOWN THE BEST NEW CONSTRUCTION LUXURY VALUE IN ALL OF BOSTON ...OVER 3000 SQ FT OF UNCOMPROMISED CUSTOM CRAFTSMANSHIP. IMPECCABLE 4 BEDROOM MULTI LEVEL ULTRA MODERN UNIT is THE ULTIMATE IN URBAN LUXURY. Incredible attention to detail. Sun splashed living w/ 10 ft clngs & oversized windows. UNDER A MILE TO GREEN LINE @ TUFTS... just over a mile to Red Line. Mansard Victorian Outside...POSH PERFECTION INSIDE! Single fmly living w/ 4.5 bths on multiple levels...contemporary open flr pln w/ 7" wide plank white washed oak flrs, fireplaced living rm w/crown moldings. HUGE GORGEOUS CHEF'S KITCHEN, Fisher Paykel Stainless Appliances, HUGE BREAKFAST ISLAND. Built in Sonos speakers. Opulent ambient lighting everywhere...incl individually lit stairs & under cabinet lighting. Huge 19'x18' Primary Suite. Double Sliders to Big Excl Patio. Covered Non Tandem Parking. INCREDIBLE SOUND PROOFING & ENERGY EFFICIENCY!
Contact an agent
Home facts
- Year built:2025
- Listing ID #:73432244
- Updated:February 10, 2026 at 10:58 PM
Rooms and interior
- Bedrooms:4
- Total bathrooms:5
- Full bathrooms:4
- Half bathrooms:1
- Living area:3,135 sq. ft.
Heating and cooling
- Cooling:3 Cooling Zones, Central Air
- Heating:Electric, Forced Air
Structure and exterior
- Roof:Shingle
- Year built:2025
- Building area:3,135 sq. ft.
Utilities
- Water:Public
- Sewer:Public Sewer
Finances and disclosures
- Price:$1,549,900
- Price per sq. ft.:$494.39
- Tax amount:$11,111 (2222)
New listings near 327 Alewife Brook Pkwy #A
- New
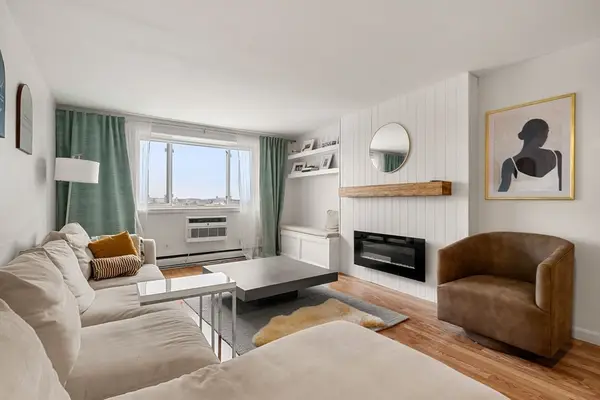 $499,000Active1 beds 1 baths596 sq. ft.
$499,000Active1 beds 1 baths596 sq. ft.94 Beacon St #83, Somerville, MA 02143
MLS# 73475277Listed by: iCare Realty - New
 $2,300,000Active0.23 Acres
$2,300,000Active0.23 Acres17 Kensington Avenue, Somerville, MA 02145
MLS# 73474968Listed by: Coldwell Banker Realty - Brookline - New
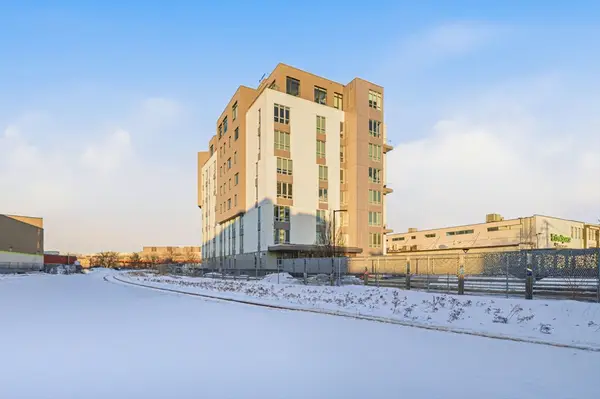 $720,000Active1 beds 1 baths814 sq. ft.
$720,000Active1 beds 1 baths814 sq. ft.9 Medford #410, Somerville, MA 02143
MLS# 73474641Listed by: JW Real Estate Services, LLC - New
 $1,950,000Active7 beds 3 baths3,973 sq. ft.
$1,950,000Active7 beds 3 baths3,973 sq. ft.30 Clarendon Ave, Somerville, MA 02144
MLS# 73473134Listed by: Gibson Sotheby's International Realty - New
 $1,345,000Active6 beds 2 baths2,702 sq. ft.
$1,345,000Active6 beds 2 baths2,702 sq. ft.142-144 North Street, Somerville, MA 02144
MLS# 73474346Listed by: Donnelly + Co. - New
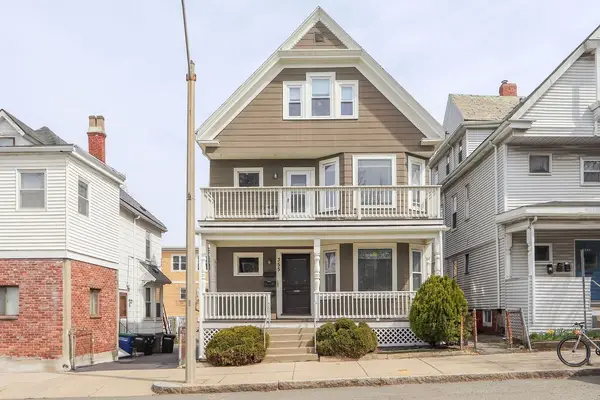 $579,000Active2 beds 1 baths935 sq. ft.
$579,000Active2 beds 1 baths935 sq. ft.355 Highland Avenue #3, Somerville, MA 02144
MLS# 73474352Listed by: Hawthorn Properties - Open Sat, 12 to 1:30pmNew
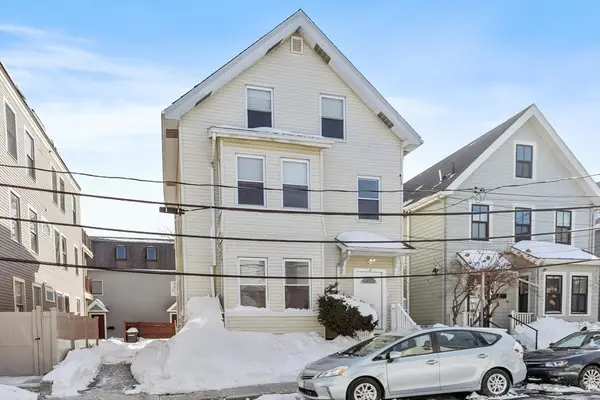 $740,000Active2 beds 1 baths855 sq. ft.
$740,000Active2 beds 1 baths855 sq. ft.17 Buckingham Street #2, Somerville, MA 02143
MLS# 73474113Listed by: Leading Edge Real Estate - Open Sat, 12 to 1:30pmNew
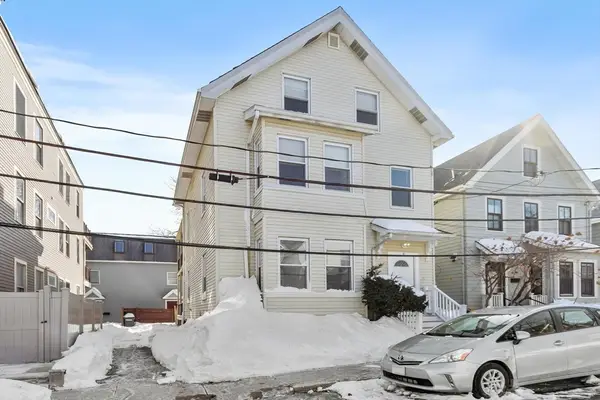 $499,999Active1 beds 1 baths595 sq. ft.
$499,999Active1 beds 1 baths595 sq. ft.17 Buckingham Street #3, Somerville, MA 02143
MLS# 73474114Listed by: Leading Edge Real Estate - New
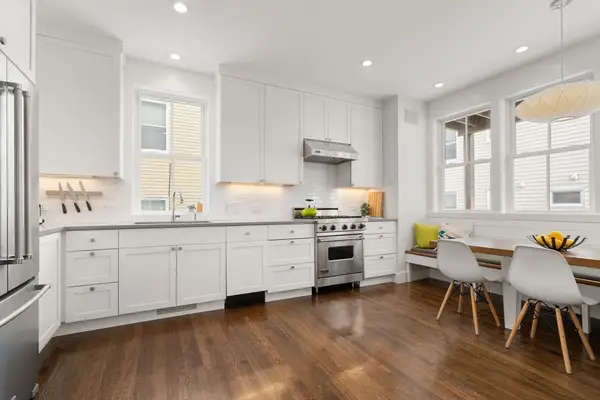 $799,000Active3 beds 1 baths1,022 sq. ft.
$799,000Active3 beds 1 baths1,022 sq. ft.49 Cherry St #1, Somerville, MA 02144
MLS# 73473860Listed by: Coldwell Banker Realty - Brookline - Open Sat, 11:30am to 1pmNew
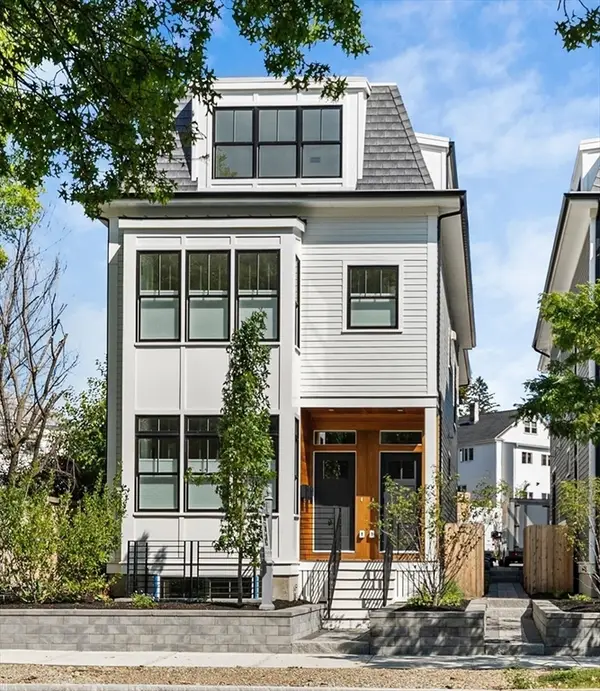 $1,495,000Active4 beds 4 baths2,773 sq. ft.
$1,495,000Active4 beds 4 baths2,773 sq. ft.327 Alewife Brook Pkwy #B, Somerville, MA 02144
MLS# 73473600Listed by: Steve Bremis Realty Group

