70 Highland Ave, Somerville, MA 02143
Local realty services provided by:Better Homes and Gardens Real Estate The Masiello Group
70 Highland Ave,Somerville, MA 02143
$1,230,000
- 8 Beds
- 3 Baths
- 2,320 sq. ft.
- Multi-family
- Active
Listed by:the steve bremis team
Office:steve bremis realty group
MLS#:73442070
Source:MLSPIN
Price summary
- Price:$1,230,000
- Price per sq. ft.:$530.17
About this home
DELIVERED VACANT... DELEADED TURRETED VICTORIAN TWO FAMILY w/ bsmnt in law. UNDER A 5 MINUTE WALK TO GREEN LINE. Huge driveway can fit up to six cars. Basement has finished in law (not considered in room count/ not considered a legal unit). Full Walk Up to Attic. New Architectural Shingle Roof as of 2018. DELEADED in 1991 with Certificate. New Hot Water Heater in 2022. New Washer/Dryer in 2023. Overall very solid well kept home. Hardwood floors under the wall to wall carpeting. Large Bay Window living rooms. Large yard area with charming old school grape arbor. Full size basement windows. FANTASTIC LOCATION...TEN MINUTE WALK TO UNION SQ and literally around the corner from the Gilman Sq Greenline. Directly across from the City Hall Concourse which also is home to the Somerville Public Library and the NEW Somerville High School. Rated a WALKER'S PARADISE WALK SCORE OF 92, a RIDER'S PARADISE SCORE OF 90 with World Class Transportation and a BIKER'S PARADISE SCORE OF 93!
Contact an agent
Home facts
- Year built:1900
- Listing ID #:73442070
- Updated:October 09, 2025 at 11:49 PM
Rooms and interior
- Bedrooms:8
- Total bathrooms:3
- Full bathrooms:3
- Living area:2,320 sq. ft.
Structure and exterior
- Year built:1900
- Building area:2,320 sq. ft.
- Lot area:0.1 Acres
Utilities
- Water:Public
- Sewer:Public Sewer
Finances and disclosures
- Price:$1,230,000
- Price per sq. ft.:$530.17
- Tax amount:$11,569 (2025)
New listings near 70 Highland Ave
- Open Fri, 4:30 to 6pmNew
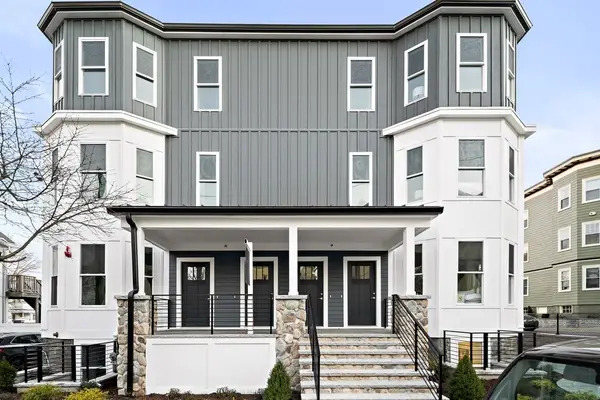 $899,000Active3 beds 3 baths1,366 sq. ft.
$899,000Active3 beds 3 baths1,366 sq. ft.19 Fenwick #4, Somerville, MA 02145
MLS# 73440278Listed by: Be Live in Realty - Open Sat, 1 to 3pmNew
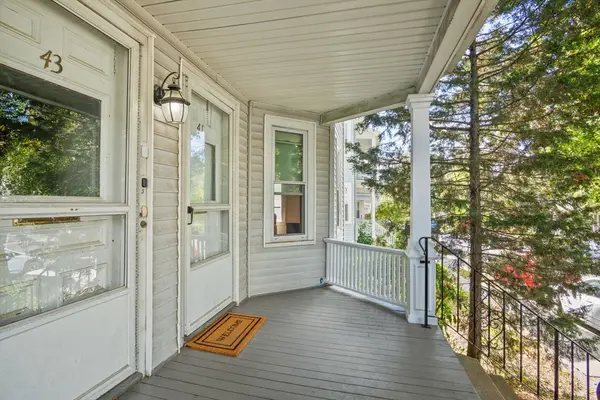 $769,999Active2 beds 1 baths1,189 sq. ft.
$769,999Active2 beds 1 baths1,189 sq. ft.41 Hancock St #41, Somerville, MA 02144
MLS# 73441691Listed by: Berkshire Hathaway HomeServices Town and Country Real Estate - Open Fri, 12 to 1pmNew
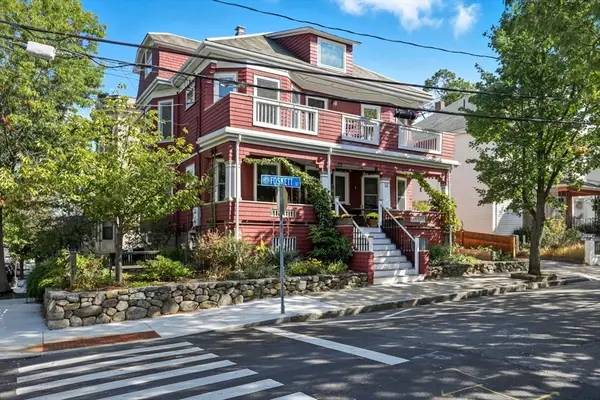 Listed by BHGRE$995,000Active3 beds 2 baths1,656 sq. ft.
Listed by BHGRE$995,000Active3 beds 2 baths1,656 sq. ft.51 Foskett Street #2, Somerville, MA 02144
MLS# 73441574Listed by: Better Homes and Gardens Real Estate - The Shanahan Group - Open Fri, 6 to 7pmNew
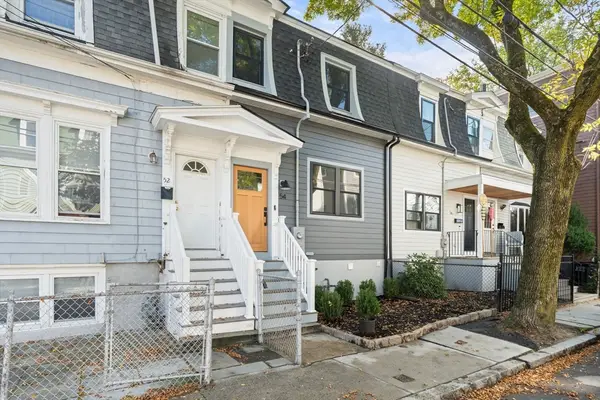 $1,249,900Active3 beds 3 baths1,435 sq. ft.
$1,249,900Active3 beds 3 baths1,435 sq. ft.54 Oak St, Somerville, MA 02143
MLS# 73441552Listed by: Berkshire Hathaway HomeServices Commonwealth Real Estate - Open Fri, 4:30 to 6pmNew
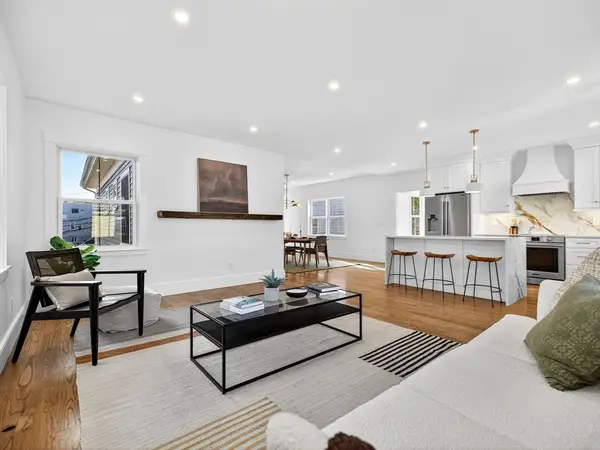 $1,949,000Active4 beds 4 baths2,915 sq. ft.
$1,949,000Active4 beds 4 baths2,915 sq. ft.31 Houghton St #B, Somerville, MA 02143
MLS# 73441354Listed by: Keller Williams Realty Cambridge 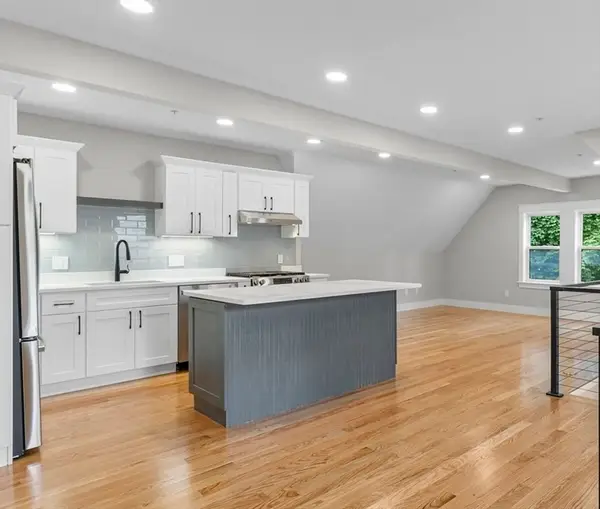 $879,900Active2 beds 2 baths1,100 sq. ft.
$879,900Active2 beds 2 baths1,100 sq. ft.57-B Packard Ave #B, Somerville, MA 02144
MLS# 73406283Listed by: Steve Bremis Realty Group- Open Sun, 11:30am to 1pm
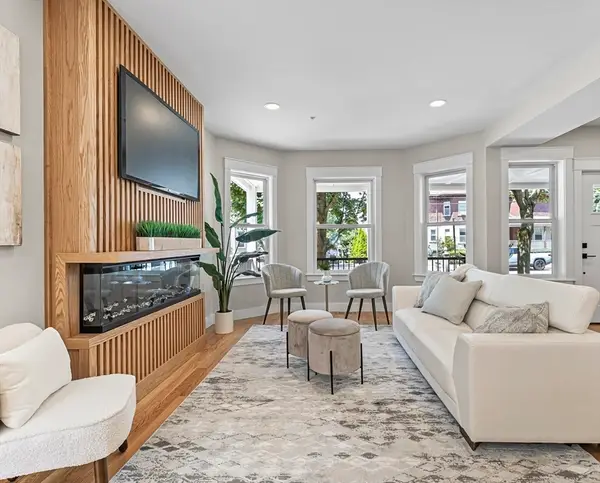 $1,349,900Active4 beds 2 baths2,271 sq. ft.
$1,349,900Active4 beds 2 baths2,271 sq. ft.55 Packard Ave #1, Somerville, MA 02144
MLS# 73413385Listed by: Steve Bremis Realty Group - Open Sat, 11am to 12:30pmNew
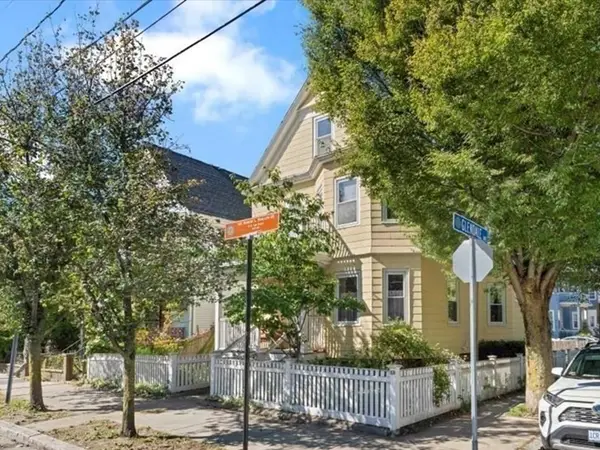 $1,395,000Active5 beds 3 baths2,002 sq. ft.
$1,395,000Active5 beds 3 baths2,002 sq. ft.61 Cameron Ave, Somerville, MA 02144
MLS# 73441310Listed by: Gibson Sotheby's International Realty - Open Fri, 12 to 1:30pmNew
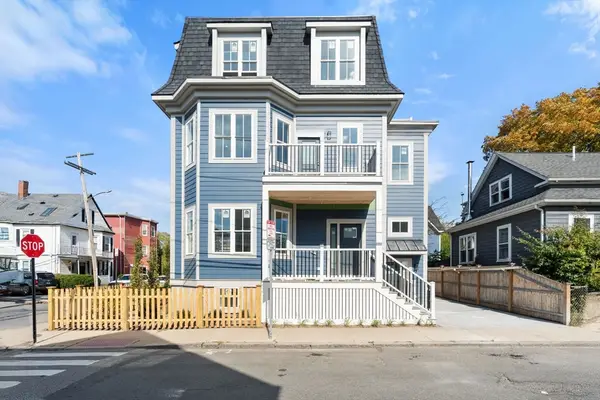 $1,350,000Active3 beds 2 baths1,706 sq. ft.
$1,350,000Active3 beds 2 baths1,706 sq. ft.35 Richardson #2, Somerville, MA 02145
MLS# 73441267Listed by: eXp Realty
