741 Washington Street #7, South Easton, MA 02375
Local realty services provided by:Better Homes and Gardens Real Estate The Shanahan Group
741 Washington Street #7,Easton, MA 02375
$365,500
- 2 Beds
- 2 Baths
- 1,052 sq. ft.
- Condominium
- Active
Listed by: cynthia bryan, cynthia bryan
Office: keller williams realty boston northwest
MLS#:73456998
Source:MLSPIN
Price summary
- Price:$365,500
- Price per sq. ft.:$347.43
- Monthly HOA dues:$598
About this home
Buyer's relocation plans changed! So this exceptional unit is BACK ON MARKET due to no fault of the property! Welcome to Easton Crossing, one of the most beautifully kept and highly desired neighborhoods around. This spotless two-bedroom townhouse-style condo has so much to love, from the newer hardwood flooring upstairs to a slider to your own private patio. The entire unit is flooded with natural light and feels incredibly spacious. The open layout connects the kitchen, dining area, and outdoor space so everything flows easily and is perfect for entertaining or just enjoying your day-to-day routine. Upstairs, you’ll find oversized bedrooms with hardwood floors and great closet space, plus laundry right on the second floor for total convenience. Commuting is a breeze with quick access to major highways and train. This complex includes great amenities such a private gym, tennis and basketball courts, and an in-ground pool plus 2 deeded parking spaces. Don't miss this one!
Contact an agent
Home facts
- Year built:1976
- Listing ID #:73456998
- Updated:January 05, 2026 at 11:30 AM
Rooms and interior
- Bedrooms:2
- Total bathrooms:2
- Full bathrooms:1
- Half bathrooms:1
- Living area:1,052 sq. ft.
Heating and cooling
- Cooling:2 Cooling Zones, Wall Unit(s)
- Heating:Electric, Electric Baseboard
Structure and exterior
- Roof:Shingle
- Year built:1976
- Building area:1,052 sq. ft.
Schools
- High school:Oliver Ames
- Middle school:Richardson
- Elementary school:Moreau Hall
Utilities
- Water:Public
Finances and disclosures
- Price:$365,500
- Price per sq. ft.:$347.43
- Tax amount:$4,020 (2025)
New listings near 741 Washington Street #7
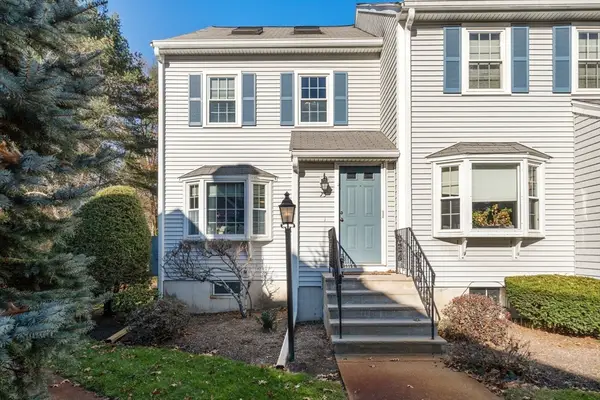 $490,000Active2 beds 2 baths2,044 sq. ft.
$490,000Active2 beds 2 baths2,044 sq. ft.75 Village St #75, Easton, MA 02375
MLS# 73463503Listed by: Gibson Sotheby's International Realty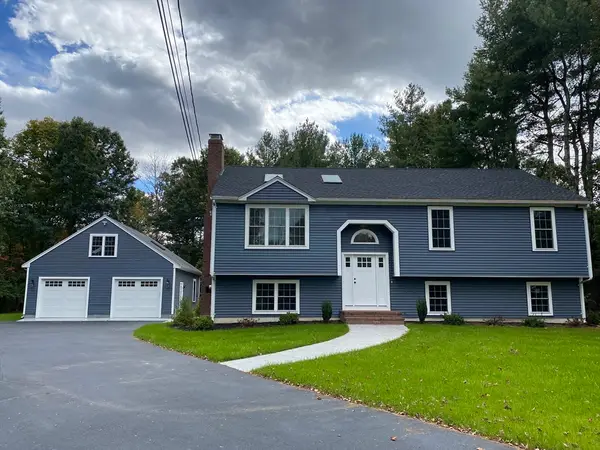 $1,150,000Active5 beds 3 baths2,784 sq. ft.
$1,150,000Active5 beds 3 baths2,784 sq. ft.174 Depot Street, Easton, MA 02375
MLS# 73463274Listed by: eXp Realty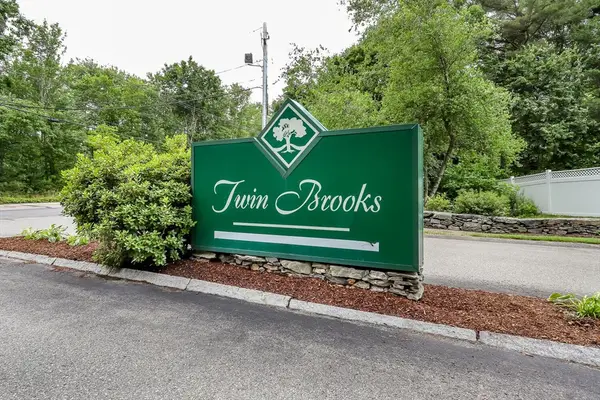 $679,900Active3 beds 2 baths1,434 sq. ft.
$679,900Active3 beds 2 baths1,434 sq. ft.26 Kathleen Grant Rd, Easton, MA 02375
MLS# 73462589Listed by: William Raveis R.E. & Home Services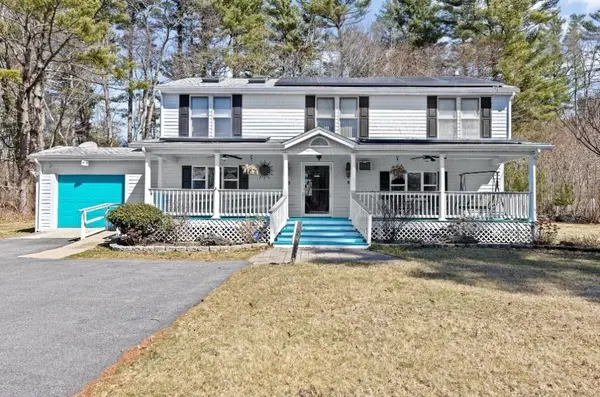 $749,900Active3 beds 3 baths2,975 sq. ft.
$749,900Active3 beds 3 baths2,975 sq. ft.860 Washington St, Easton, MA 02375
MLS# 73461585Listed by: Premier Properties $499,000Active2 beds 1 baths1,206 sq. ft.
$499,000Active2 beds 1 baths1,206 sq. ft.280 Foundry Street, Easton, MA 02375
MLS# 73461662Listed by: Easton Real Estate, LLC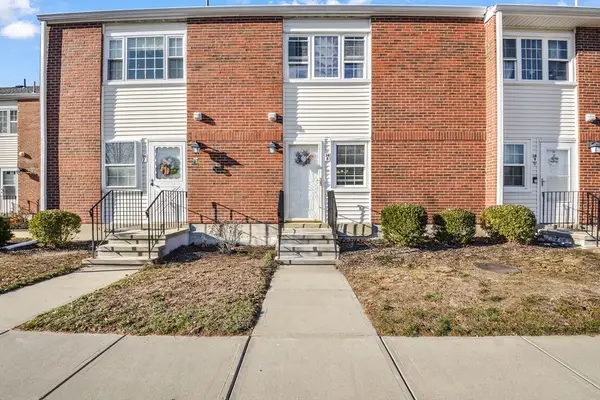 $363,000Active2 beds 2 baths1,024 sq. ft.
$363,000Active2 beds 2 baths1,024 sq. ft.41 Foundry St #14-8, Easton, MA 02375
MLS# 73461523Listed by: Boston Connect Real Estate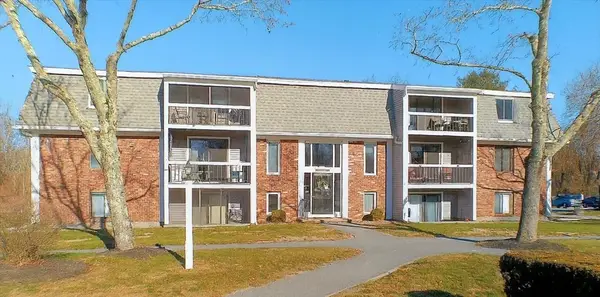 $340,000Active2 beds 1 baths945 sq. ft.
$340,000Active2 beds 1 baths945 sq. ft.15 Foundry St #C32, Easton, MA 02375
MLS# 73461476Listed by: Century 21 North East Homes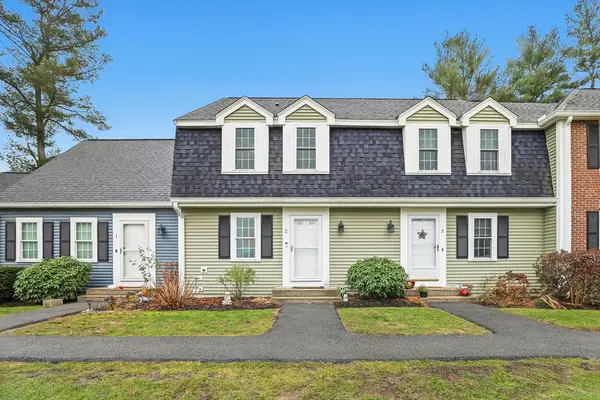 $384,900Active2 beds 2 baths1,152 sq. ft.
$384,900Active2 beds 2 baths1,152 sq. ft.585 Turnpike St #2, Easton, MA 02356
MLS# 73459798Listed by: Redfin Corp.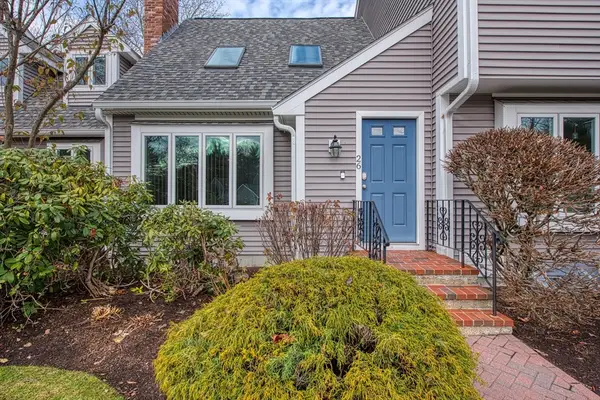 $389,900Active2 beds 3 baths2,274 sq. ft.
$389,900Active2 beds 3 baths2,274 sq. ft.26 Indian Cove Way #26, Easton, MA 02375
MLS# 73459293Listed by: Keller Williams Elite - Sharon $449,000Active3 beds 2 baths1,874 sq. ft.
$449,000Active3 beds 2 baths1,874 sq. ft.76 Foundry St, Easton, MA 02375
MLS# 73457645Listed by: Equity Real Estate
