254 Bridge Street, South Hamilton, MA 01982
Local realty services provided by:Better Homes and Gardens Real Estate The Masiello Group
254 Bridge Street,Hamilton, MA 01982
$939,000
- 3 Beds
- 2 Baths
- 2,235 sq. ft.
- Single family
- Active
Upcoming open houses
- Sat, Nov 1511:30 am - 01:00 pm
- Sun, Nov 1611:30 am - 01:00 pm
Listed by: deborah evans, elaine horrocks
Office: j. barrett & company
MLS#:73454508
Source:MLSPIN
Price summary
- Price:$939,000
- Price per sq. ft.:$420.13
About this home
The best of both worlds! Stylish and updated c.1800 colonial in a bucolic Hamilton setting. This home perfectly balances historic charm with modern amenities offering inviting spaces for formal and informal gathering. Beautifully updated chefs’ kitchen with stone counters and breakfast bar open to a spacious dining room. Gather in the family room with cathedral ceiling, built in shelving and wood stove, and a charming, beamed living room. Newly renovated mudroom with laundry, spacious bedroom and full bath complete the first floor. Spacious bedroom on the main level plus 2 spacious bedrooms upstairs with beamed cathedral ceilings including the main bedroom with spa like bathroom and walk in closet. Stunning stone patio overlooks the large level yard. Sidewalks to town, easy access to trains and highways for commuters and enjoy the highly rated Hamilton Wenham schools. Come visit! Open Saturday and Sunday 11:30-1pm.
Contact an agent
Home facts
- Year built:1800
- Listing ID #:73454508
- Updated:November 14, 2025 at 11:55 PM
Rooms and interior
- Bedrooms:3
- Total bathrooms:2
- Full bathrooms:2
- Living area:2,235 sq. ft.
Heating and cooling
- Cooling:Window Unit(s)
- Heating:Baseboard, Propane
Structure and exterior
- Roof:Shingle
- Year built:1800
- Building area:2,235 sq. ft.
- Lot area:0.5 Acres
Schools
- High school:Hamilton Wenham
- Middle school:Miles River
- Elementary school:Hamilton Wenham
Utilities
- Water:Public
- Sewer:Private Sewer
Finances and disclosures
- Price:$939,000
- Price per sq. ft.:$420.13
- Tax amount:$13,054 (2025)
New listings near 254 Bridge Street
- Open Sat, 11am to 1pmNew
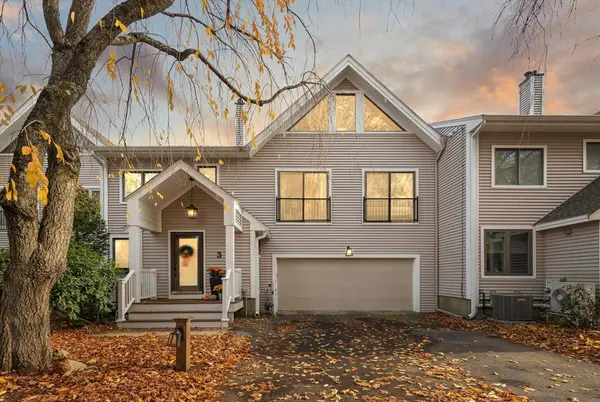 $950,000Active3 beds 3 baths3,675 sq. ft.
$950,000Active3 beds 3 baths3,675 sq. ft.300 Willow Street #3, Hamilton, MA 01982
MLS# 73453749Listed by: Bay Colony Realty - Open Sat, 11am to 12:30pmNew
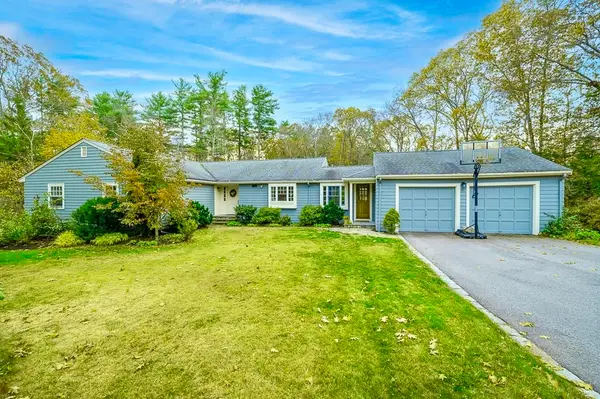 $1,099,000Active3 beds 3 baths3,085 sq. ft.
$1,099,000Active3 beds 3 baths3,085 sq. ft.80 Rockmaple Ave, Hamilton, MA 01982
MLS# 73453588Listed by: J. Barrett & Company - New
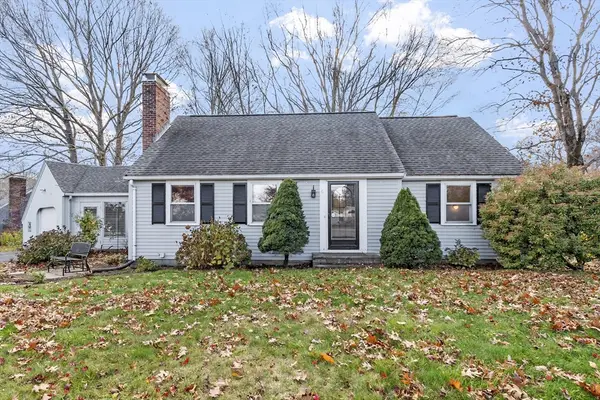 $799,000Active4 beds 2 baths2,282 sq. ft.
$799,000Active4 beds 2 baths2,282 sq. ft.61 Postgate Road, Hamilton, MA 01982
MLS# 73452774Listed by: Coldwell Banker Realty - Manchester - New
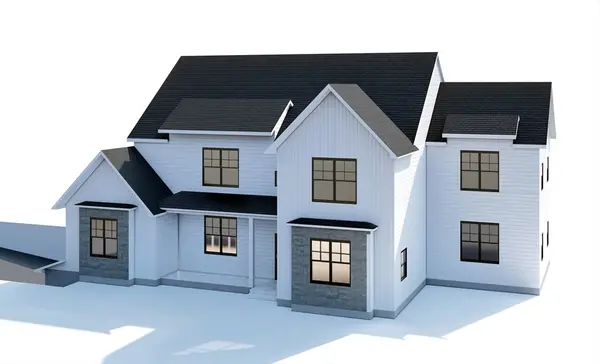 $499,000Active1.59 Acres
$499,000Active1.59 Acres175 Bridge St (lot 7), Hamilton, MA 01982
MLS# 73452346Listed by: J. Barrett & Company - New
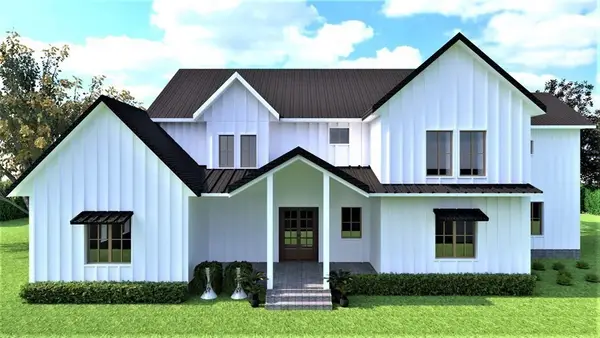 $499,000Active3.15 Acres
$499,000Active3.15 Acres155 Bridge St (lot 5), Hamilton, MA 01982
MLS# 73452235Listed by: J. Barrett & Company - New
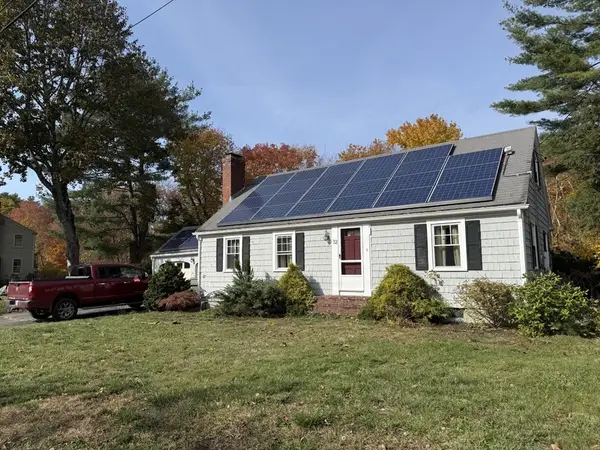 $780,000Active3 beds 2 baths1,368 sq. ft.
$780,000Active3 beds 2 baths1,368 sq. ft.32 Martel Rd South, Hamilton, MA 01982
MLS# 73452119Listed by: Get Listed Realty, LLC - New
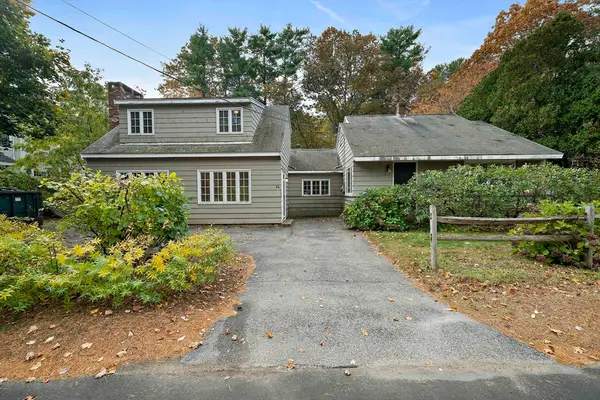 $675,000Active4 beds 2 baths2,332 sq. ft.
$675,000Active4 beds 2 baths2,332 sq. ft.24 Sagamore Street, Hamilton, MA 01982
MLS# 73451977Listed by: Blue Marble Group, Inc. - Open Sun, 12 to 2pm
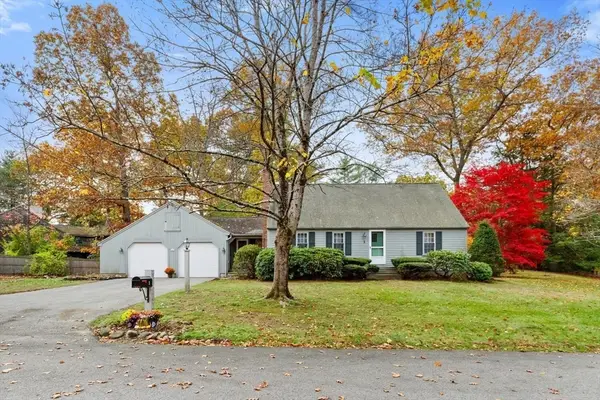 $829,900Active3 beds 2 baths1,602 sq. ft.
$829,900Active3 beds 2 baths1,602 sq. ft.1 Red Coach Road, Hamilton, MA 01982
MLS# 73449484Listed by: Carney Real Estate 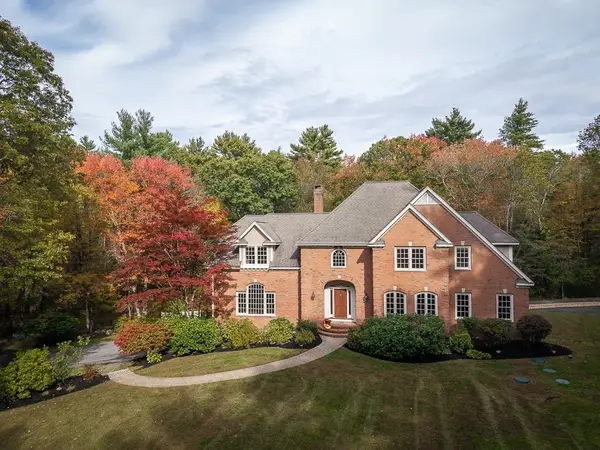 $1,695,000Active4 beds 6 baths4,557 sq. ft.
$1,695,000Active4 beds 6 baths4,557 sq. ft.155 Woodland Mead, Hamilton, MA 01982
MLS# 73448590Listed by: J. Barrett & Company
