10 Upton Road, South Yarmouth, MA 02664
Local realty services provided by:Better Homes and Gardens Real Estate The Shanahan Group
10 Upton Road,South Yarmouth, MA 02664
$480,000
- 2 Beds
- 1 Baths
- - sq. ft.
- Single family
- Sold
Listed by: nikki defrancesco
Office: silverstone capeside realty group
MLS#:22505628
Source:CAPECOD
Sorry, we are unable to map this address
Price summary
- Price:$480,000
About this home
Welcome to 10 Upton Rd--your chance to create the perfect Cape Cod home. Tucked away in a peaceful Yarmouth neighborhood, this charming single-family home offers the ideal blend of comfort & potential. Built in 1985, the residence provides a warm foundation for your personal touch. Step inside to 1,162 sq ft of bright, versatile living space, featuring two well-proportioned bedrooms--perfect whether you need a cozy guest room, creative studio, or dedicated home office. You will find hardwood floors throughout the home. The high ceilings on the main level create a light and airy feeling that makes the home feel even more spacious. The basement also offers high ceilings, offering potential to finish for additional space. A single-car garage adds practical convenience with secure parking and extra storage. Whether you're dreaming of a year-round residence or a Cape escape, 10 Upton Rd offers comfort today and endless potential for tomorrow. All buyers must do their own due diligence. Subject to a License to Sell. The seller does not know if the irrigation system is working. Please allow 48 hours to review of any offer.
Contact an agent
Home facts
- Year built:1985
- Listing ID #:22505628
- Added:67 day(s) ago
- Updated:January 22, 2026 at 05:25 PM
Rooms and interior
- Bedrooms:2
- Total bathrooms:1
- Full bathrooms:1
Structure and exterior
- Roof:Asphalt
- Year built:1985
Schools
- Middle school:Dennis-Yarmouth
- Elementary school:Dennis-Yarmouth
Utilities
- Sewer:Private Sewer
Finances and disclosures
- Price:$480,000
- Tax amount:$3,486 (2024)
New listings near 10 Upton Road
- Open Sat, 12 to 2pmNew
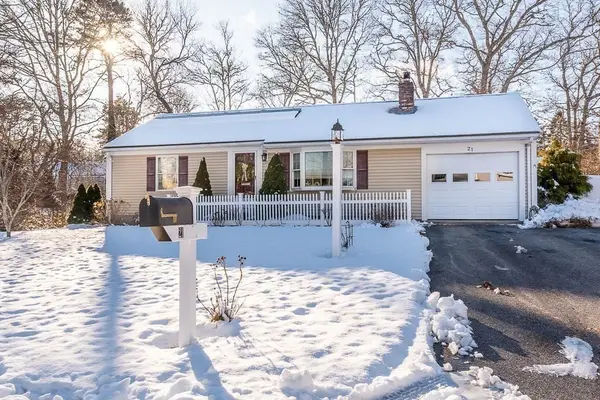 $579,900Active2 beds 2 baths1,150 sq. ft.
$579,900Active2 beds 2 baths1,150 sq. ft.21 Spinning Brook Rd, Yarmouth, MA 02664
MLS# 73470823Listed by: Donahue Real Estate Co. 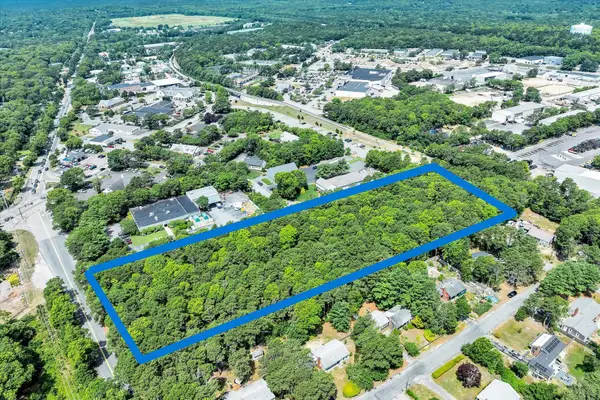 $1,498,000Active3.28 Acres
$1,498,000Active3.28 Acres0 Forsyth Avenue, South Yarmouth, MA 02664
MLS# 22503362Listed by: PREMIER COMMERCIAL $599,000Pending2 beds 2 baths1,404 sq. ft.
$599,000Pending2 beds 2 baths1,404 sq. ft.31 Cherub Lane, South Yarmouth, MA 02664
MLS# 22600093Listed by: KINLIN GROVER COMPASS- Open Sat, 11am to 1pm
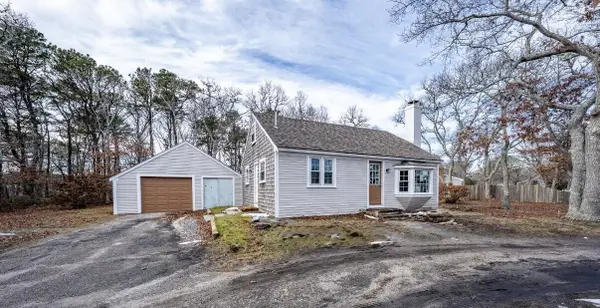 $535,000Active3 beds 1 baths972 sq. ft.
$535,000Active3 beds 1 baths972 sq. ft.37 Regional Avenue, South Yarmouth, MA 02664
MLS# 22600074Listed by: TODAY REAL ESTATE 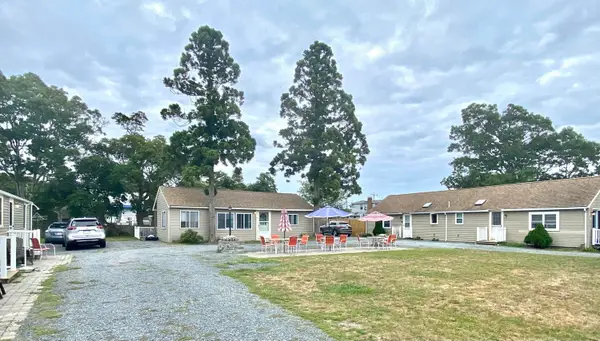 $625,000Pending3 beds 1 baths643 sq. ft.
$625,000Pending3 beds 1 baths643 sq. ft.186 Seaview Avenue, South Yarmouth, MA 02664
MLS# 22600069Listed by: RE/MAX EXECUTIVE REALTY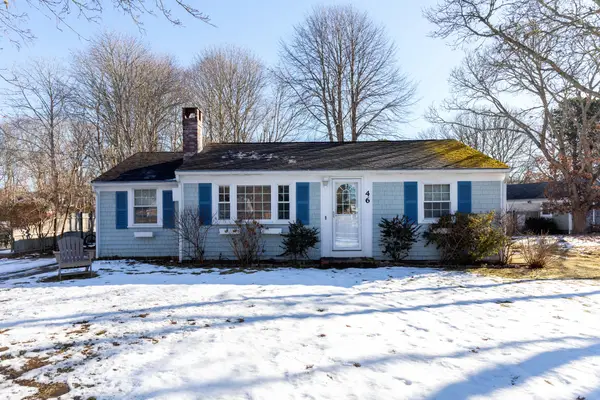 $680,000Active3 beds 2 baths900 sq. ft.
$680,000Active3 beds 2 baths900 sq. ft.46 Pawkannawkut Drive, South Yarmouth, MA 02664
MLS# 22600046Listed by: RE/MAX EXECUTIVE REALTY- Open Sat, 11am to 1pm
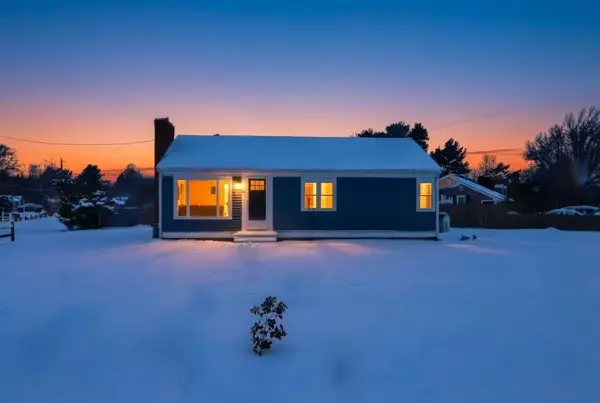 $529,000Active3 beds 1 baths1,092 sq. ft.
$529,000Active3 beds 1 baths1,092 sq. ft.24 Hazelmoor Rd, Yarmouth, MA 02664
MLS# 73465985Listed by: Today Real Estate, Inc.  $549,900Pending2 beds 1 baths864 sq. ft.
$549,900Pending2 beds 1 baths864 sq. ft.28 Cardinal Lane, West Yarmouth, MA 02673
MLS# 22600035Listed by: TODAY REAL ESTATE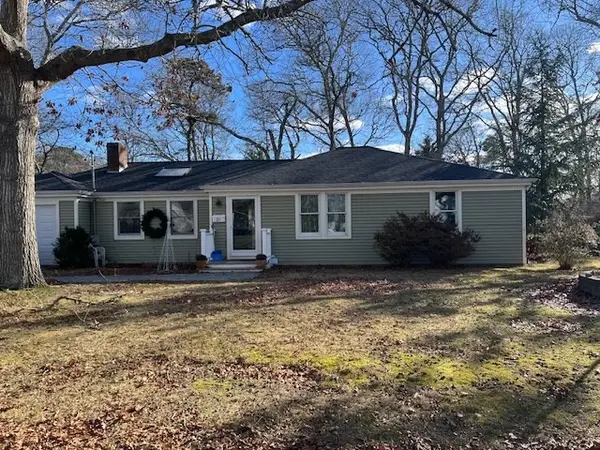 $625,000Active3 beds 2 baths1,392 sq. ft.
$625,000Active3 beds 2 baths1,392 sq. ft.23 Lakewood Road, Yarmouth, MA 02664
MLS# 73464338Listed by: Today Real Estate, Inc.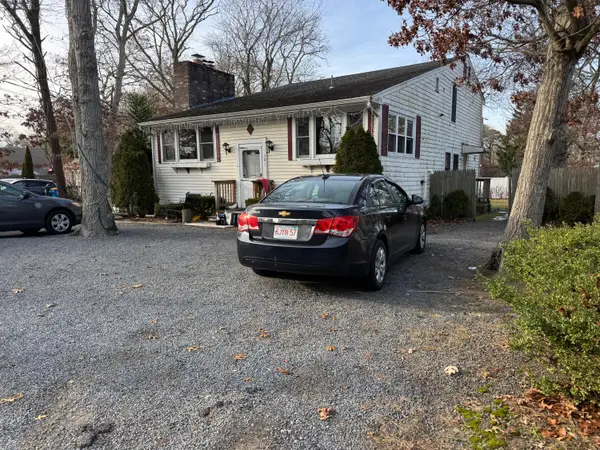 $699,000Pending6 beds 2 baths2,580 sq. ft.
$699,000Pending6 beds 2 baths2,580 sq. ft.299 Winslow Gray Road, West Yarmouth, MA 02673
MLS# 22505845Listed by: OCEANSIDE REALTY GROUP
