221 Parkerville Rd, Southborough, MA 01772
Local realty services provided by:Better Homes and Gardens Real Estate The Masiello Group
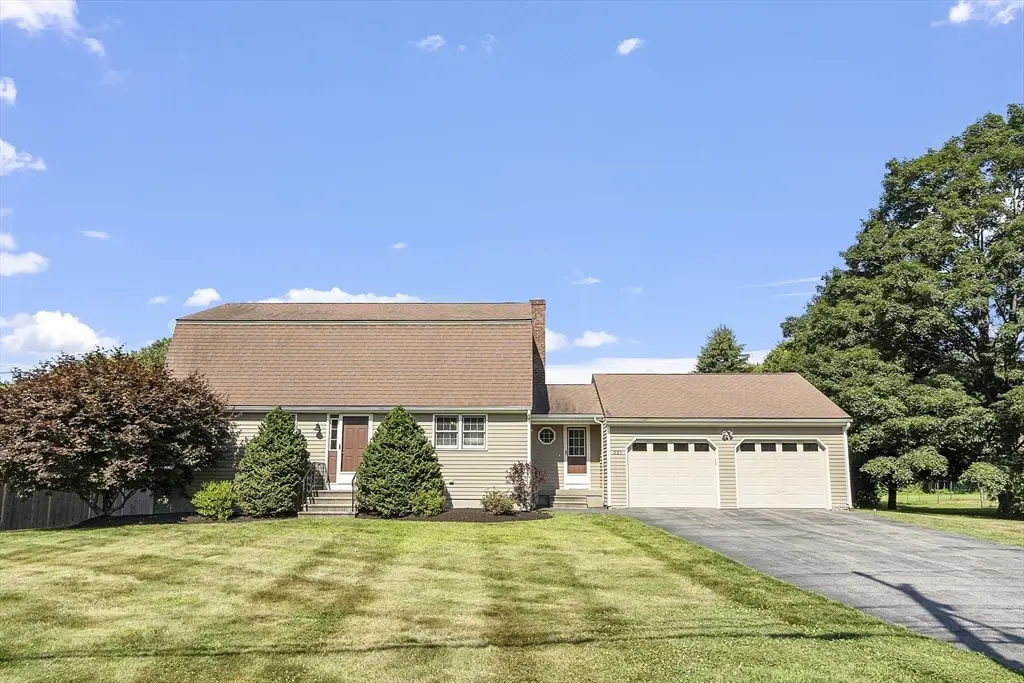
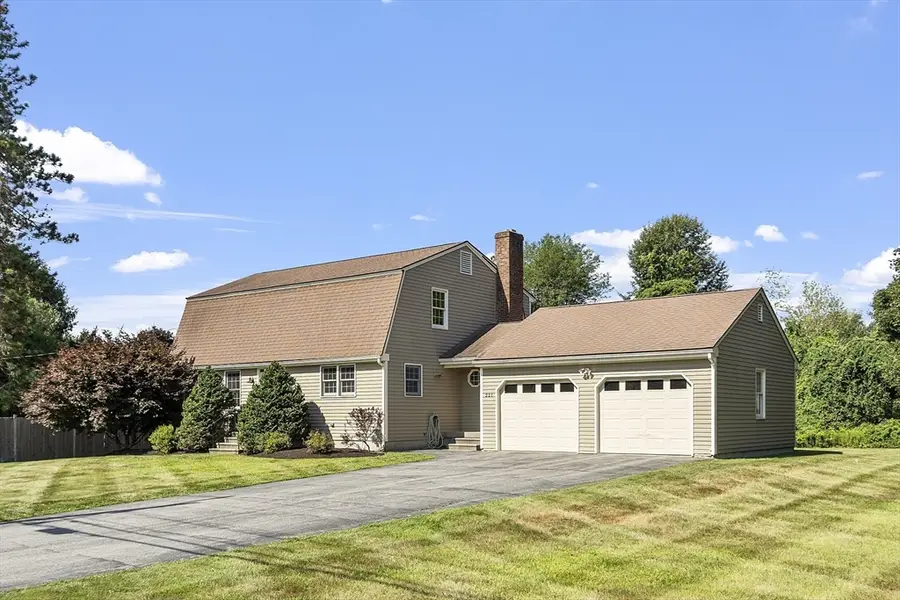
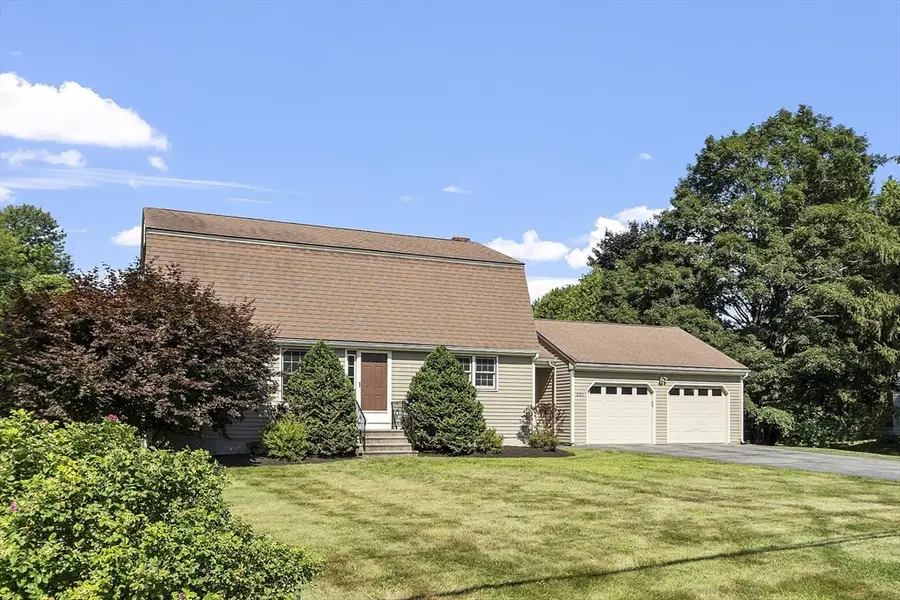
221 Parkerville Rd,Southborough, MA 01772
$775,000
- 4 Beds
- 2 Baths
- 2,188 sq. ft.
- Single family
- Active
Listed by:jennifer green thompson
Office:re/max signature properties
MLS#:73414086
Source:MLSPIN
Price summary
- Price:$775,000
- Price per sq. ft.:$354.2
About this home
Welcome to 221 Parkerville Road, ideally situated in one of Southborough’s most sought-after neighborhoods, where tree-lined sidewalks lead directly to the commuter rail T station—offering unmatched convenience for daily commuters. Nestled within the desirable area moments from the acclaimed Mary Finn Elementary School, this charming 4-bedroom, 2-bath residence rests on a generous, level lot with endless possibilities. Lovingly maintained by the same family for many years, the home offers a solid, functional layout ready for your personal touch. The first floor features a spacious eat-in kitchen, full bath, and a versatile bedroom—perfect for guests or single-level living. Upstairs, the primary suite includes direct access to a second full bathroom. While cosmetic updates may be desired, the home’s thoughtful design and prime location make it a rare investment opportunity. Enjoy top-tier schools, natural beauty, and proximity to major routes in the heart of Southborough.
Contact an agent
Home facts
- Year built:1985
- Listing Id #:73414086
- Updated:August 14, 2025 at 10:28 AM
Rooms and interior
- Bedrooms:4
- Total bathrooms:2
- Full bathrooms:2
- Living area:2,188 sq. ft.
Heating and cooling
- Cooling:Window Unit(s)
- Heating:Baseboard, Oil
Structure and exterior
- Roof:Shingle
- Year built:1985
- Building area:2,188 sq. ft.
- Lot area:0.89 Acres
Schools
- High school:Algonquin
- Middle school:Neary/Trottier
- Elementary school:Finn/Woodward
Utilities
- Water:Public
- Sewer:Private Sewer
Finances and disclosures
- Price:$775,000
- Price per sq. ft.:$354.2
- Tax amount:$9,133 (2025)
New listings near 221 Parkerville Rd
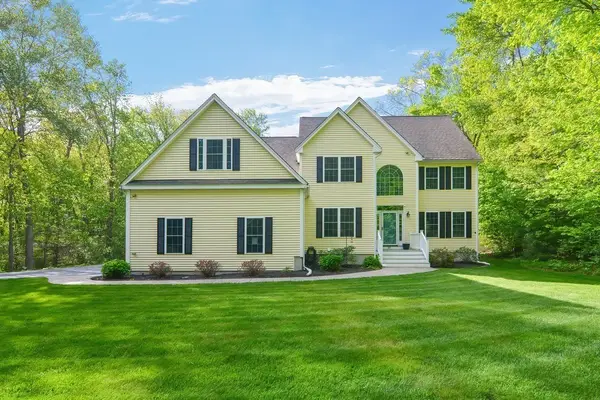 $1,300,000Active4 beds 4 baths3,157 sq. ft.
$1,300,000Active4 beds 4 baths3,157 sq. ft.33 Ted Ln, Southborough, MA 01772
MLS# 73412580Listed by: Mathieu Newton Sotheby's International Realty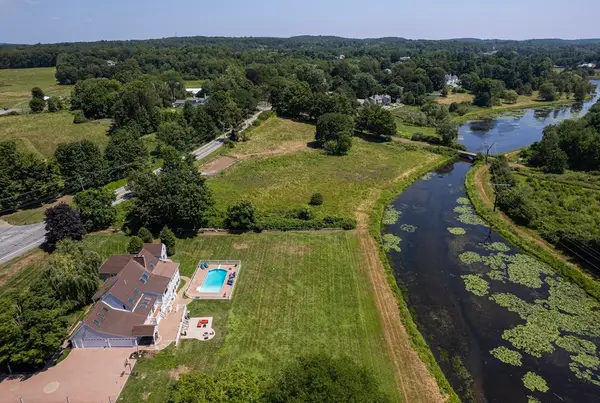 $2,699,999Active4 beds 5 baths7,454 sq. ft.
$2,699,999Active4 beds 5 baths7,454 sq. ft.6 Lynbrook Rd, Southborough, MA 01772
MLS# 73412416Listed by: Realty Executives Boston West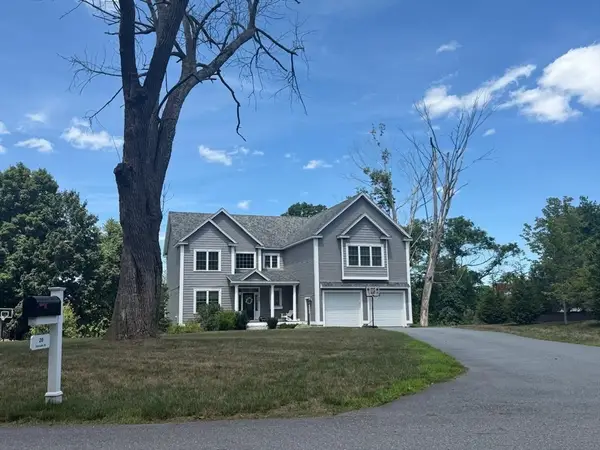 $1,070,000Active4 beds 4 baths3,385 sq. ft.
$1,070,000Active4 beds 4 baths3,385 sq. ft.28 Granuaile Rd, Southborough, MA 01772
MLS# 73409760Listed by: LAER Realty Partners $589,000Active3 beds 2 baths1,676 sq. ft.
$589,000Active3 beds 2 baths1,676 sq. ft.52 Framingham Road, Southborough, MA 01772
MLS# 73408116Listed by: Keller Williams Pinnacle MetroWest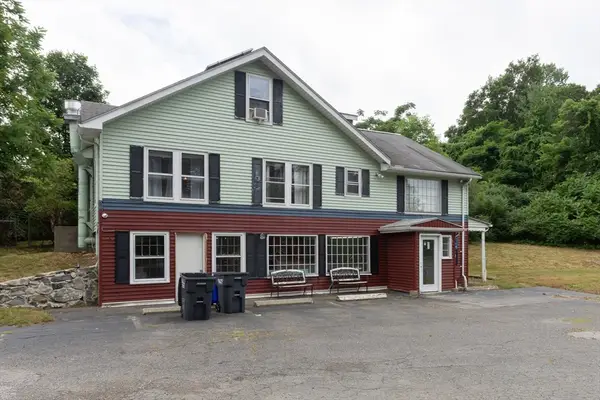 $769,900Active5 beds 4 baths3,027 sq. ft.
$769,900Active5 beds 4 baths3,027 sq. ft.150 Framingham Rd, Southborough, MA 01772
MLS# 73404926Listed by: Ownit a Real Estate Firm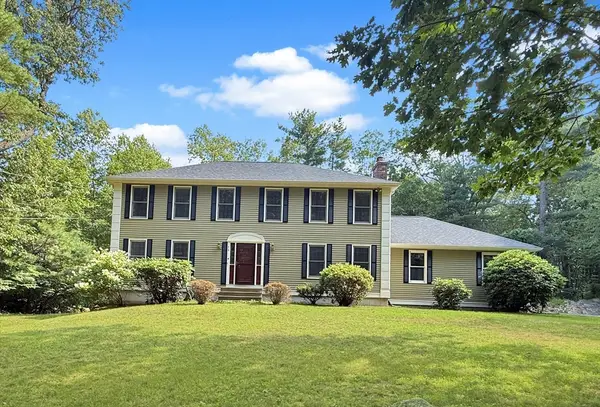 $949,900Active4 beds 3 baths2,464 sq. ft.
$949,900Active4 beds 3 baths2,464 sq. ft.54 Gilmore Rd, Southborough, MA 01772
MLS# 73402828Listed by: StartPoint Realty $1,289,500Active4 beds 3 baths3,000 sq. ft.
$1,289,500Active4 beds 3 baths3,000 sq. ft.Lot 11 Ledge Hill Lane, Rehoboth, MA 02769
MLS# 73395084Listed by: The Mello Group, Inc.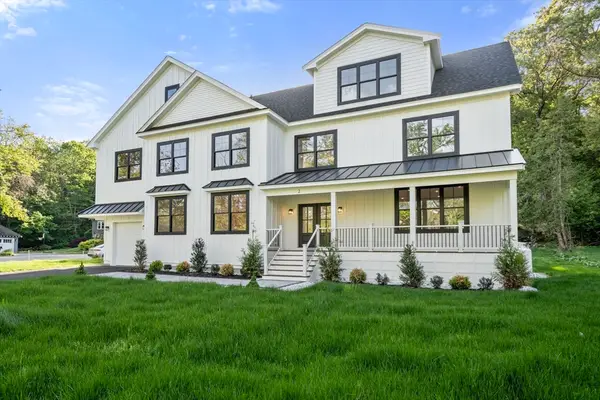 $1,690,000Active4 beds 5 baths4,851 sq. ft.
$1,690,000Active4 beds 5 baths4,851 sq. ft.2 Spring Meadow Dr, Southborough, MA 01772
MLS# 73391783Listed by: Mega Realty Services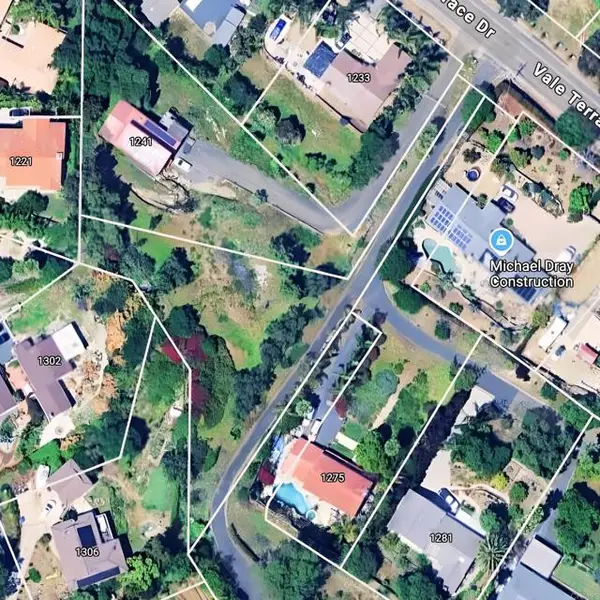 $364,950Active0.54 Acres
$364,950Active0.54 AcresVale Terrace, Vista, MA 02084
MLS# CRNDP2505605Listed by: THE AGENCY
