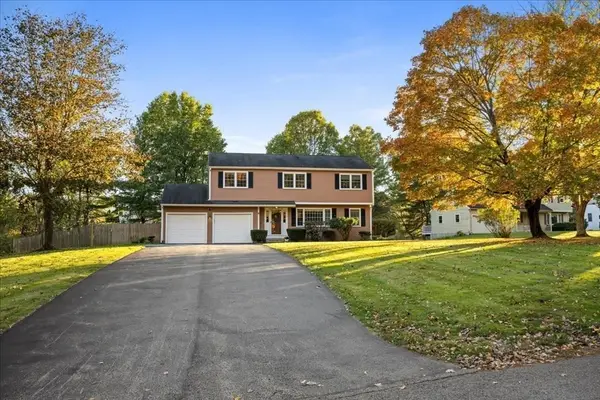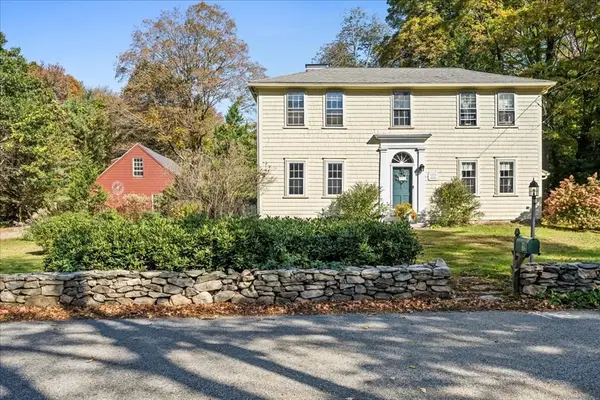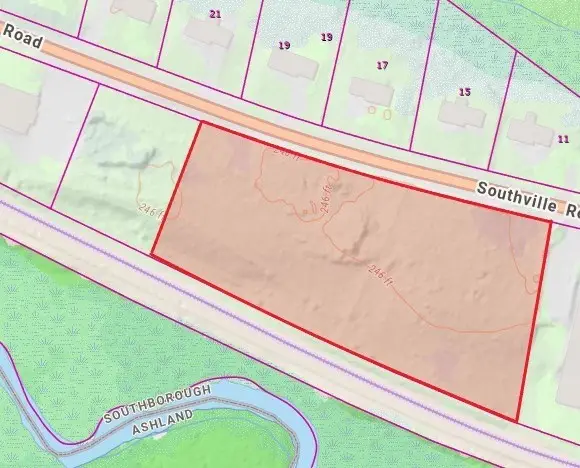39 Woodbury Rd, Southborough, MA 01772
Local realty services provided by:Better Homes and Gardens Real Estate The Shanahan Group
Listed by:james h. burton
Office:century21 marathon
MLS#:73446064
Source:MLSPIN
Price summary
- Price:$729,000
- Price per sq. ft.:$422.61
About this home
Prime Southborough address @ 39 Woodbury Road, you’ll find a home that offers both space & style. House is tucked away on a quiet street, yet minutes from, trails, and Southborough’s vibrant amenities. Kitchen/living room has a double-sided fireplace, also known as a see-through fireplace, it is a seamless way to experience the comfort & ambiance of wood crackling & roaring flames from two separate spaces. Entertain easily in an open-plan main level, retreat upstairs to well-appointed bedrooms, & take full advantage of the outdoor living space with patio, irrigated lawn, and mature trees. Recent upgrades throughout mean you’ll find tasteful finishes and worry-free living. This property provides great access whether you’re heading to Boston or simply enjoying everything local life has to offer. 1/2 mile to the Southborough commuter rail, close to Route 9, the Massachusetts Turnpike, & route 495 and local amenities. Turn-key and ready for your next chapter.
Contact an agent
Home facts
- Year built:1972
- Listing ID #:73446064
- Updated:October 22, 2025 at 04:54 PM
Rooms and interior
- Bedrooms:3
- Total bathrooms:2
- Full bathrooms:1
- Half bathrooms:1
- Living area:1,725 sq. ft.
Heating and cooling
- Cooling:Window Unit(s)
- Heating:Baseboard, Electric, Oil, Wood
Structure and exterior
- Roof:Shingle
- Year built:1972
- Building area:1,725 sq. ft.
- Lot area:0.36 Acres
Schools
- High school:Algonquin Regional
- Middle school:P Brent Trottier
- Elementary school:Mary E Finn
Utilities
- Water:Public
- Sewer:Private Sewer
Finances and disclosures
- Price:$729,000
- Price per sq. ft.:$422.61
- Tax amount:$7,582 (2025)
New listings near 39 Woodbury Rd
- Open Sat, 11am to 1pmNew
 $899,900Active4 beds 3 baths2,856 sq. ft.
$899,900Active4 beds 3 baths2,856 sq. ft.9 John Matthews Rd, Southborough, MA 01772
MLS# 73445523Listed by: Andrew J. Abu Inc., REALTORS® - Open Sat, 2 to 4pmNew
 $899,900Active3 beds 2 baths2,015 sq. ft.
$899,900Active3 beds 2 baths2,015 sq. ft.19 Gilmore Road, Southborough, MA 01772
MLS# 73444975Listed by: Andrew J. Abu Inc., REALTORS® - New
 $1,145,000Active4 beds 3 baths4,131 sq. ft.
$1,145,000Active4 beds 3 baths4,131 sq. ft.6 Eastbrook Farm Ln, Southborough, MA 01772
MLS# 73444642Listed by: Westcott Properties  $584,900Active3 beds 2 baths1,200 sq. ft.
$584,900Active3 beds 2 baths1,200 sq. ft.20 Clifford Rd, Southborough, MA 01772
MLS# 73442059Listed by: Coldwell Banker Realty - Northborough $1,495,000Active4 Acres
$1,495,000Active4 Acres20 Southville Rd, Southborough, MA 01772
MLS# 73441107Listed by: Greater Boston Commercial Properties, Inc. $679,900Active3 beds 2 baths1,632 sq. ft.
$679,900Active3 beds 2 baths1,632 sq. ft.262 Parkerville Road, Southborough, MA 01772
MLS# 73440468Listed by: Mayflower Realty Group- Open Sun, 12 to 1:30pm
 $1,099,900Active3 beds 3 baths3,564 sq. ft.
$1,099,900Active3 beds 3 baths3,564 sq. ft.3 Candlewood Lane, Southborough, MA 01772
MLS# 73439145Listed by: Foemmel Fine Homes  $499,999Active2 beds 2 baths1,188 sq. ft.
$499,999Active2 beds 2 baths1,188 sq. ft.38 William Onthank Ln #38, Southborough, MA 01772
MLS# 73438939Listed by: RE/MAX Executive Realty $950,000Active2 beds 4 baths3,345 sq. ft.
$950,000Active2 beds 4 baths3,345 sq. ft.1 Carriage Hill Cir #1, Southborough, MA 01772
MLS# 73438649Listed by: Berkshire Hathaway HomeServices Commonwealth Real Estate
