33 Iroquois Drive, Southwick, MA 01077
Local realty services provided by:Better Homes and Gardens Real Estate The Shanahan Group
33 Iroquois Drive,Southwick, MA 01077
$625,000
- 4 Beds
- 3 Baths
- 2,640 sq. ft.
- Single family
- Active
Listed by:suzie ice team
Office:ideal real estate services, inc.
MLS#:73444247
Source:MLSPIN
Price summary
- Price:$625,000
- Price per sq. ft.:$236.74
About this home
Welcome to your private oasis w/deeded lake rights & access to South Pond of Congamond Lakes! Tucked away down a long private driveway & abutting conservation land, this unique 4-bdrm, 3-bath ranch offers exceptional privacy on 2.4 secluded acres. Enjoy the outdoors w/a fenced yard, new Trex deck, paver patio w/firepit, & direct access to the bike trail. Just a short walk to the lake dock—where you can enjoy boating, fishing, & more lake fun & relaxation. Car & boat enthusiasts will love the NEW detached 24’x30’ heated garage w/2nd flr storage. A large additional shed adds even more flexibility. The home features all newer Andersen windows on the main level, a backup generator hookup & private well irrigation sys. Inside, the open floor plan is enhanced by cath ceilings & plenty of natural light.The lower level offers a full in-law apartment w/its own entrance—complete w/a kitchen, living rm, bdrm, & full bath—plus a family/game rm w/a wet bar & pool table, perfect for entertaining!
Contact an agent
Home facts
- Year built:1991
- Listing ID #:73444247
- Updated:October 19, 2025 at 10:28 AM
Rooms and interior
- Bedrooms:4
- Total bathrooms:3
- Full bathrooms:3
- Living area:2,640 sq. ft.
Heating and cooling
- Cooling:Central Air, Whole House Fan
- Heating:Baseboard, Electric Baseboard, Leased Propane Tank, Propane
Structure and exterior
- Roof:Shingle
- Year built:1991
- Building area:2,640 sq. ft.
- Lot area:2.4 Acres
Utilities
- Water:Private, Public
- Sewer:Public Sewer
Finances and disclosures
- Price:$625,000
- Price per sq. ft.:$236.74
- Tax amount:$7,654 (2025)
New listings near 33 Iroquois Drive
- New
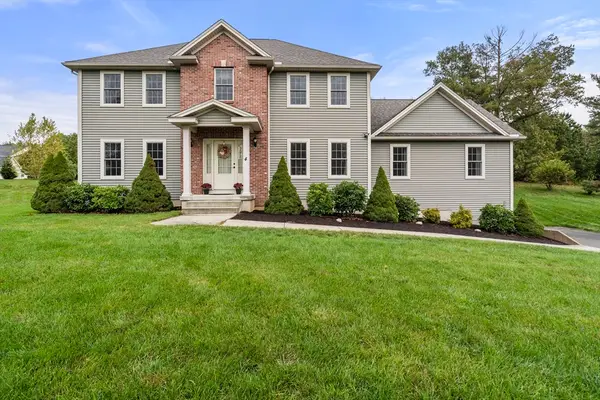 $689,900Active4 beds 3 baths2,856 sq. ft.
$689,900Active4 beds 3 baths2,856 sq. ft.4 Lauren Ln, Southwick, MA 01077
MLS# 73444528Listed by: Coldwell Banker Realty - Western MA - New
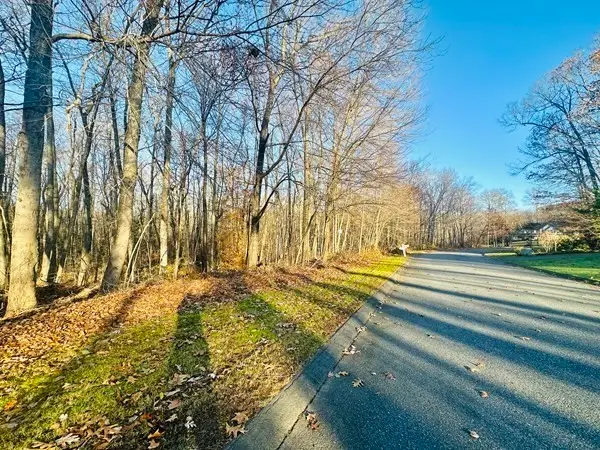 $149,900Active6.91 Acres
$149,900Active6.91 Acreslot 11 Ridgeview Terrace, Southwick, MA 01077
MLS# 73443756Listed by: Coldwell Banker Realty - Western MA - Open Sun, 11am to 1pm
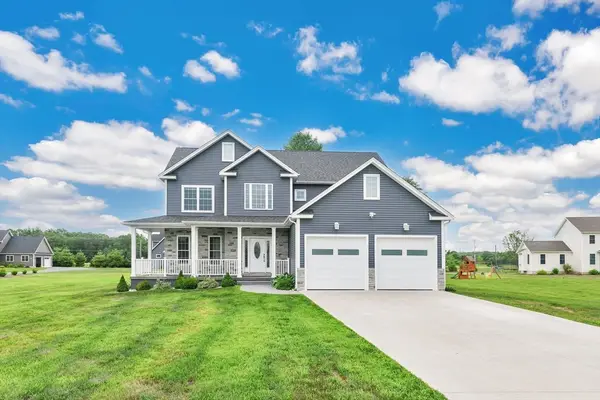 $649,990Active4 beds 3 baths2,552 sq. ft.
$649,990Active4 beds 3 baths2,552 sq. ft.7 Sawgrass Lane, Southwick, MA 01077
MLS# 73425550Listed by: First NationWide Realty Inc. - New
 $279,900Active2 beds 1 baths1,008 sq. ft.
$279,900Active2 beds 1 baths1,008 sq. ft.22 Rosewood Ln #22, Southwick, MA 01077
MLS# 73442532Listed by: Lis Real Estate, Inc. - Open Sun, 11:30am to 1pmNew
 $489,900Active3 beds 2 baths1,520 sq. ft.
$489,900Active3 beds 2 baths1,520 sq. ft.116 Granville Road, Southwick, MA 01077
MLS# 73442402Listed by: Kelley & Katzer Real Estate, LLC - New
 $349,900Active2 beds 3 baths1,460 sq. ft.
$349,900Active2 beds 3 baths1,460 sq. ft.61 South View Drive #61, Southwick, MA 01077
MLS# 73442156Listed by: Keller Williams Realty - Open Sun, 1 to 3pmNew
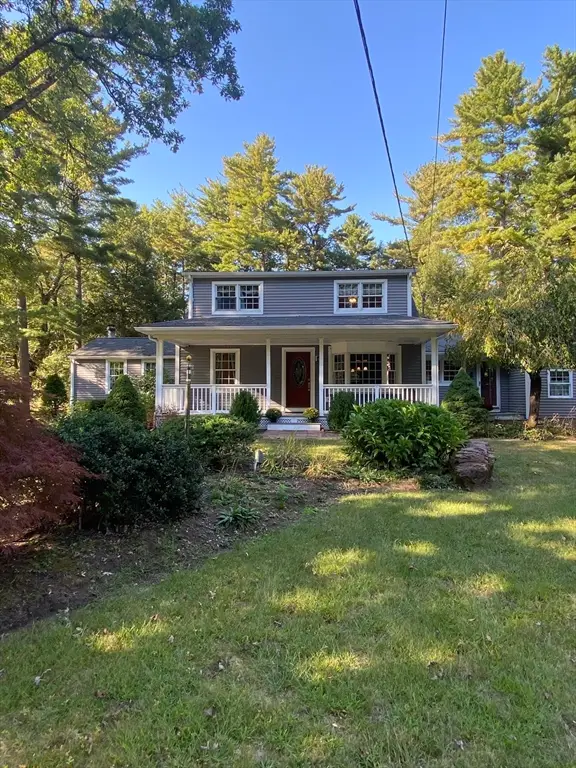 $525,000Active4 beds 2 baths1,797 sq. ft.
$525,000Active4 beds 2 baths1,797 sq. ft.212 Feeding Hills Rd, Southwick, MA 01077
MLS# 73441621Listed by: Lis Real Estate, Inc. 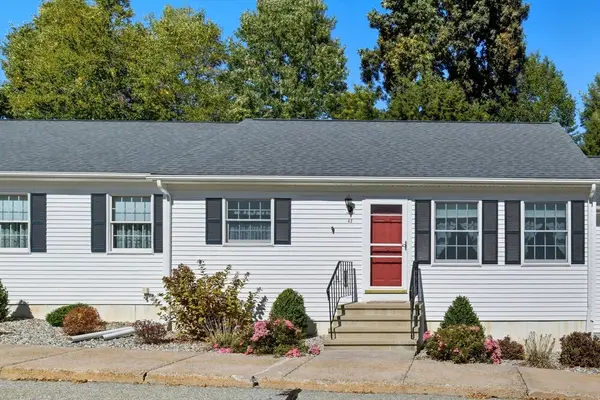 $265,000Active1 beds 1 baths840 sq. ft.
$265,000Active1 beds 1 baths840 sq. ft.42 Rosewood Lane #42, Southwick, MA 01077
MLS# 73439972Listed by: Berkshire Hathaway HomeServices Realty Professionals $499,500Active3 beds 3 baths2,164 sq. ft.
$499,500Active3 beds 3 baths2,164 sq. ft.8 Woodland Ridge, Southwick, MA 01077
MLS# 73438576Listed by: William Pitt Sotheby's International Realty
