123 Charlton Rd, Spencer, MA 01562
Local realty services provided by:Better Homes and Gardens Real Estate The Masiello Group
123 Charlton Rd,Spencer, MA 01562
$359,900
- 2 Beds
- 1 Baths
- 1,220 sq. ft.
- Single family
- Active
Upcoming open houses
- Sat, Sep 2712:00 pm - 01:30 pm
Listed by:holly hendricks
Office:exp realty
MLS#:73434205
Source:MLSPIN
Price summary
- Price:$359,900
- Price per sq. ft.:$295
About this home
Welcome home to this beautiful turn-key Ranch set on nearly an acre in Spencer! This property offers a beautiful private yard with a large deck and gazebo perfect for relaxing or entertaining. Inside, enjoy a recently remodeled kitchen with granite counters, stainless steel appliances, and upgraded cabinets. Gleaming hardwoods throughout. Off the living room, a heated bonus room makes the ideal office or study. The basement provides abundant storage plus an additional room with built-in cabinets.. Freshly refinished wood floors. One car garage that is currently being used as an Outdoor workshop with workbenches and shelving but can easily be converted back to a garage if desired. Brand new water-heater. Newly upgraded well tank. Outside you’ll find two sheds for even more storage. A Westinghouse 7500 generator with transfer switch is included, offering full-house backup power for peace of mind. Nothing left to do but move right in! Book your showing today!
Contact an agent
Home facts
- Year built:1950
- Listing ID #:73434205
- Updated:September 23, 2025 at 08:48 PM
Rooms and interior
- Bedrooms:2
- Total bathrooms:1
- Full bathrooms:1
- Living area:1,220 sq. ft.
Heating and cooling
- Cooling:Window Unit(s)
- Heating:Forced Air, Oil
Structure and exterior
- Roof:Shingle
- Year built:1950
- Building area:1,220 sq. ft.
- Lot area:0.69 Acres
Utilities
- Water:Private
- Sewer:Private Sewer
Finances and disclosures
- Price:$359,900
- Price per sq. ft.:$295
- Tax amount:$3,450 (2025)
New listings near 123 Charlton Rd
- New
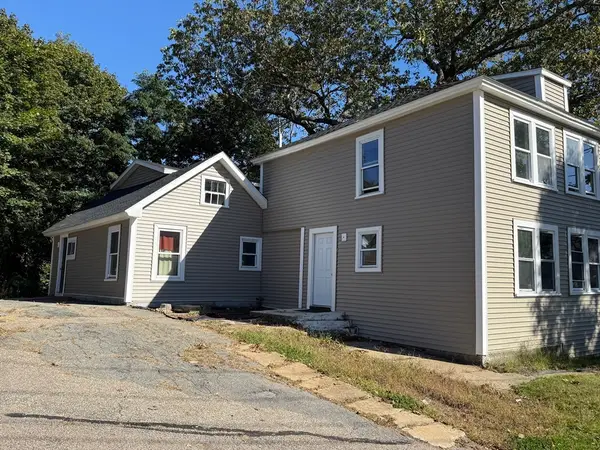 $449,900Active4 beds 2 baths1,995 sq. ft.
$449,900Active4 beds 2 baths1,995 sq. ft.27 Maple St, Spencer, MA 01562
MLS# 73433772Listed by: Century 21 XSELL REALTY - New
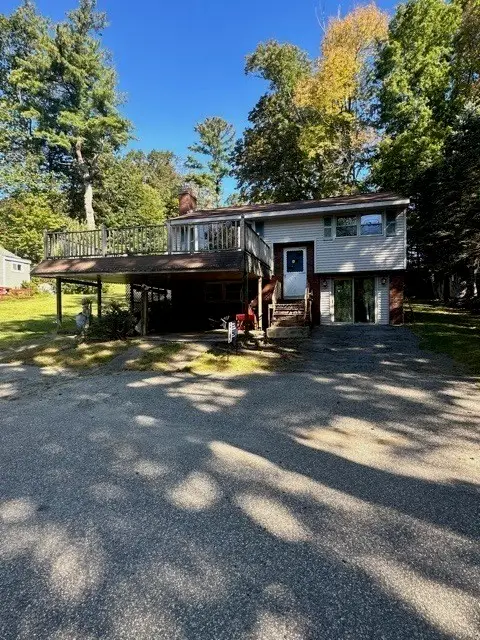 $189,900Active2 beds 2 baths826 sq. ft.
$189,900Active2 beds 2 baths826 sq. ft.5 Ledge Ave, Spencer, MA 01562
MLS# 73433591Listed by: RE/MAX Bell Park Realty - New
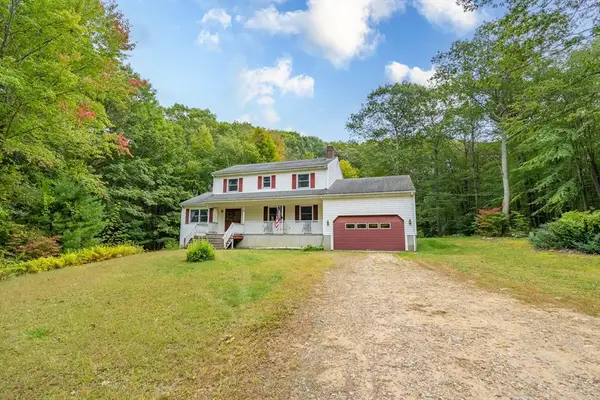 $519,900Active3 beds 4 baths2,008 sq. ft.
$519,900Active3 beds 4 baths2,008 sq. ft.7 Howe Rd, Spencer, MA 01562
MLS# 73433549Listed by: ERA Key Realty Services- Spenc - New
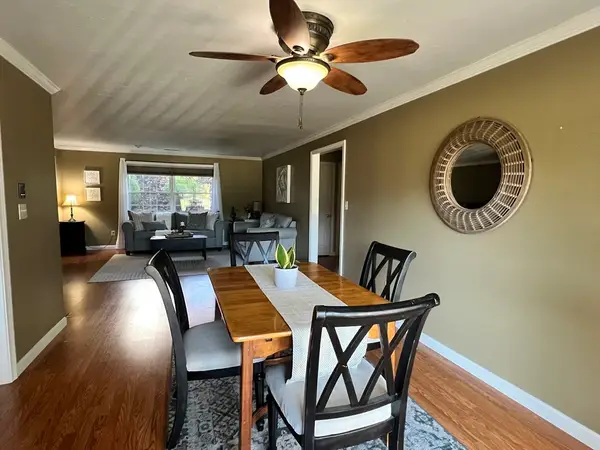 $285,000Active2 beds 1 baths1,060 sq. ft.
$285,000Active2 beds 1 baths1,060 sq. ft.4 Crestview Drive #54, Spencer, MA 01562
MLS# 73433525Listed by: Keller Williams Pinnacle Central - New
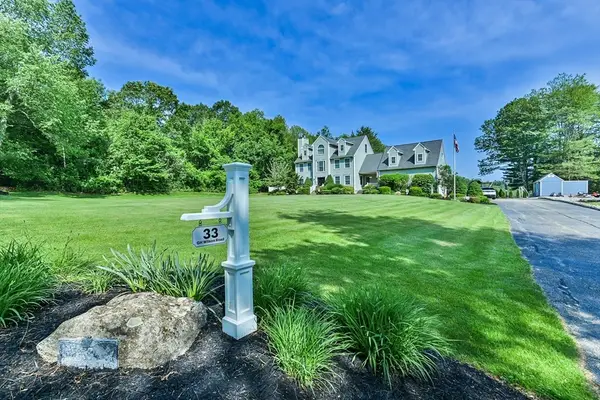 $789,900Active3 beds 4 baths4,619 sq. ft.
$789,900Active3 beds 4 baths4,619 sq. ft.33 G H Wilson Road, Spencer, MA 01562
MLS# 73433506Listed by: RE/MAX Bell Park Realty - New
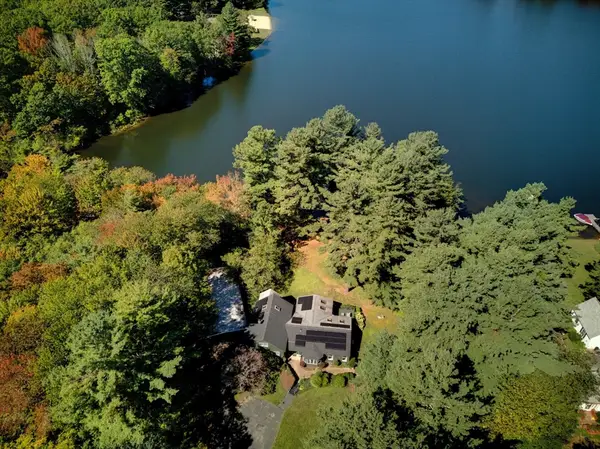 $769,900Active3 beds 3 baths3,054 sq. ft.
$769,900Active3 beds 3 baths3,054 sq. ft.19 Roys Dr, Spencer, MA 01562
MLS# 73433313Listed by: Monument Realty LLC - New
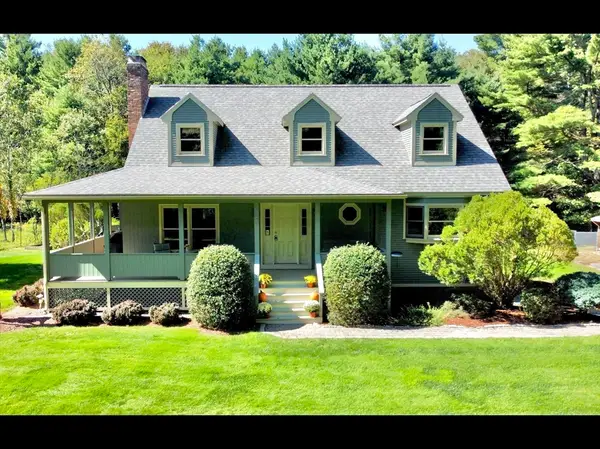 $569,900Active3 beds 3 baths2,352 sq. ft.
$569,900Active3 beds 3 baths2,352 sq. ft.58 S Spencer Rd, Spencer, MA 01562
MLS# 73433129Listed by: Executive Real Estate, Inc. - New
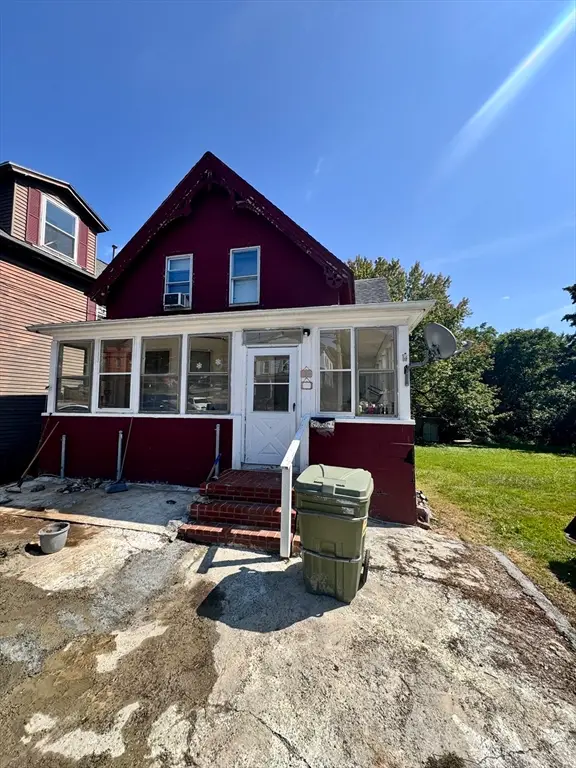 $309,000Active4 beds 3 baths1,313 sq. ft.
$309,000Active4 beds 3 baths1,313 sq. ft.36 Main St, Spencer, MA 01562
MLS# 73432940Listed by: Dorrance Realty LLC 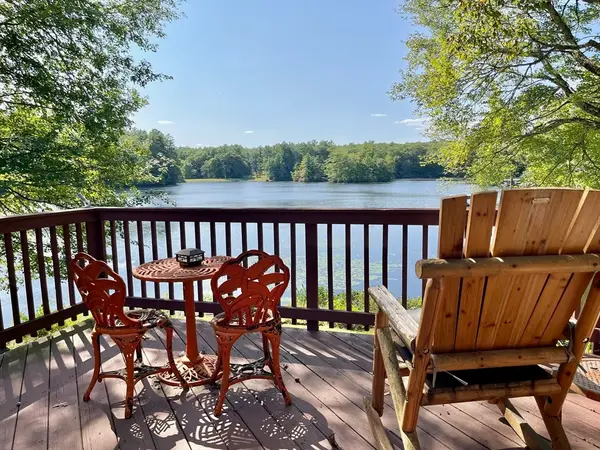 $499,900Active2 beds 2 baths1,440 sq. ft.
$499,900Active2 beds 2 baths1,440 sq. ft.18 Shore Dr, Spencer, MA 01562
MLS# 73429070Listed by: RE/MAX Prof Associates
